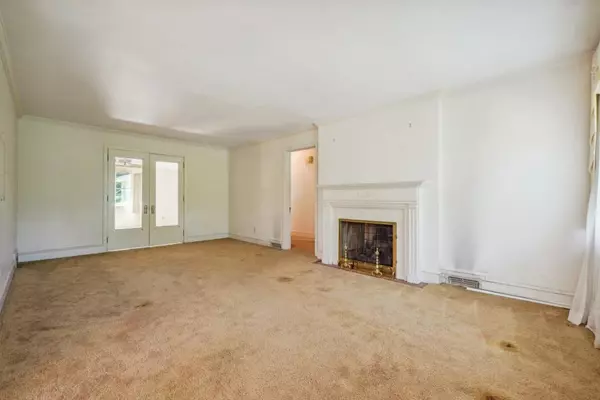$568,600
$499,000
13.9%For more information regarding the value of a property, please contact us for a free consultation.
3 Beds
2 Baths
1,900 SqFt
SOLD DATE : 06/24/2024
Key Details
Sold Price $568,600
Property Type Single Family Home
Sub Type Single Family Residence
Listing Status Sold
Purchase Type For Sale
Square Footage 1,900 sqft
Price per Sqft $299
Subdivision Avondale Estates
MLS Listing ID 7401111
Sold Date 06/24/24
Style Traditional
Bedrooms 3
Full Baths 2
Construction Status Resale
HOA Y/N No
Originating Board First Multiple Listing Service
Year Built 1951
Annual Tax Amount $2,952
Tax Year 2023
Lot Size 0.300 Acres
Acres 0.3
Property Description
CALLING FOR HIGHEST & BEST BY 5 PM TUESDAY, JUNE 11. Calling all investors, builders or homeowners seeking a project with great potential. Do not let this fantastic opportunity in Avondale Estates pass you by. This charming bungalow will need a major renovation, but the upside and ARV in the area are great! New homes in the area are also selling for a high price, so there are multiple strategies with this property. The home has 3 bedrooms and 2 full baths, a living room with a fireplace, and a den open to the spacious kitchen. There is a free-standing garage with a large room behind it which currently has a fireplace but also needs major renovation. The beautifully wooded and fenced backyard backs up to a charming "pocket park" assuring total privacy. Ranked 15th in the country for family-friendly cities, Avondale Estates has walking paths, a pool for residents, tennis, pickleball, a lake, and numerous events and festivals. The downtown area features several restaurants and shops and is extremely pedestrian-friendly. The City of Avondale Estates has a small-town feel but is inside the Perimeter and convenient to all that the city has to offer! Close to Marta, DeKalb Farmers Market, City of Decatur, Emory, CDC and I-285. Home is being sold "as is" with no disclosures.
Location
State GA
County Dekalb
Lake Name None
Rooms
Bedroom Description Master on Main
Other Rooms Outbuilding
Basement Crawl Space
Main Level Bedrooms 3
Dining Room Separate Dining Room
Interior
Interior Features Walk-In Closet(s), Other
Heating Forced Air, Natural Gas
Cooling Central Air, Electric
Flooring Carpet, Vinyl
Fireplaces Number 1
Fireplaces Type Factory Built, Living Room
Window Features None
Appliance Dishwasher, Electric Cooktop, Electric Oven, Gas Water Heater, Range Hood
Laundry Laundry Room, Main Level
Exterior
Exterior Feature Other
Parking Features Garage
Garage Spaces 1.0
Fence None
Pool None
Community Features None
Utilities Available Other
Waterfront Description None
View City
Roof Type Composition
Street Surface Concrete
Accessibility None
Handicap Access None
Porch None
Private Pool false
Building
Lot Description Back Yard, Front Yard, Wooded
Story One
Foundation None
Sewer Public Sewer
Water Public
Architectural Style Traditional
Level or Stories One
Structure Type Frame
New Construction No
Construction Status Resale
Schools
Elementary Schools Avondale
Middle Schools Druid Hills
High Schools Druid Hills
Others
Senior Community no
Restrictions false
Tax ID 15 249 04 009
Ownership Fee Simple
Financing no
Special Listing Condition None
Read Less Info
Want to know what your home might be worth? Contact us for a FREE valuation!

Our team is ready to help you sell your home for the highest possible price ASAP

Bought with Bolst, Inc.

"My job is to find and attract mastery-based agents to the office, protect the culture, and make sure everyone is happy! "
mark.galloway@galyangrouprealty.com
2302 Parklake Dr NE STE 220, Atlanta, Georgia, 30345, United States







