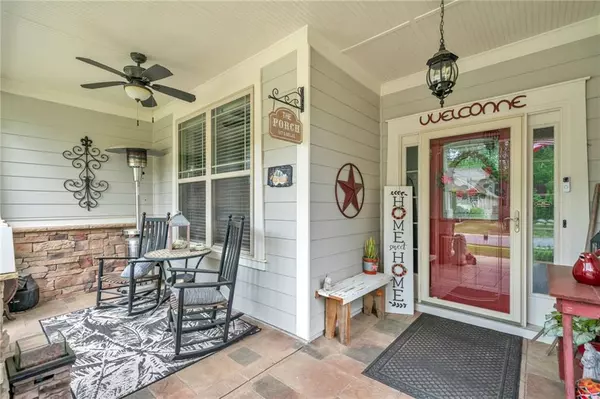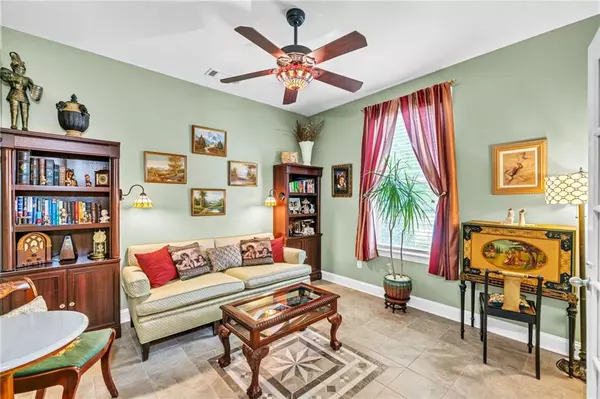$583,900
$582,900
0.2%For more information regarding the value of a property, please contact us for a free consultation.
4 Beds
3.5 Baths
3,172 SqFt
SOLD DATE : 06/14/2024
Key Details
Sold Price $583,900
Property Type Single Family Home
Sub Type Single Family Residence
Listing Status Sold
Purchase Type For Sale
Square Footage 3,172 sqft
Price per Sqft $184
Subdivision Hampton Station
MLS Listing ID 7375876
Sold Date 06/14/24
Style Craftsman,Ranch,Traditional
Bedrooms 4
Full Baths 3
Half Baths 1
Construction Status Resale
HOA Fees $847
HOA Y/N Yes
Originating Board First Multiple Listing Service
Year Built 2012
Annual Tax Amount $975
Tax Year 2023
Lot Size 10,018 Sqft
Acres 0.23
Property Description
Welcome to your own personal oasis! Neighbors call it the Sandals Resort of Canton! This stunning almost 3200 square foot 1 ½ story craftsman style ranch home is dreamy and has everything you will ever desire! The yard boasts a gorgeous private inground swimming pool and ample pool deck beside a beautiful garden pergola and covered patio area with decorative stamped concrete flooring. This home also includes its own hard-wired 4-person spa hot tub for further enjoyment. The very private, quiet, and level fenced backyard also offers a round patio nestled beside a beautiful bountiful Georgia PeachTree. There is additionally a landscaped waterfall on the backyard knoll that flows endlessly with the flip of an interior wall switch. The flowers, vegetation, and landscaping are simply unmatched! As you enter the home, you will notice amazing curb appeal with meticulous landscaping, along with an inviting covered front porch with spectacular stamped flooring. Inside this spacious home you will find a gorgeous open concept interior with upgrades too numerous to mention. The entryway exhibits a stained glass insert front door (protected by an elegant storm door) with custom tile flooring and medallion created by a craftsman in Colorado. This opens into an impressive two-story gallery area neighboring a generous formal dining room that is currently being occupied by a gorgeous pool table. Beyond that is an exquisite living room complete with a fabulous gas fireplace and a soaring skylight for extra gleam! Next to be seen is the beautiful chef's kitchen with an abundance of granite countertops, an “island bar counter”, storage cabinets, and a massive corner pantry that was upgraded with custom built-in shelving. Other upgrades include sun tunnel skylight with solar night light feature, upgraded decorative tile floor, upgraded tile work on “island bar”, upgraded appliances, an upgraded large farm sink and cabinet organizers that roll out. The large kitchen eat-in area completes the space with a breathtaking bay window with built in seat overlooking the backyard garden. It is the perfect spot to read a book or sip on an afternoon late. The primary bedroom is massive and easily handles a king size bed with room to spare. The side door in the bedroom serves as a “cabana” entry from the pool to the primary bathroom. The primary bathroom is huge and boasts shower and window upgrades as well. It is a bright and airy bath retreat! Beyond the primary bath is a very large closet area that flows into the laundry room for incredible ease of chores. The cheery laundry boasts storage and a utility sink with cabinet. As you exit the other door of the laundry room, you enter a hallway with two generously sized additional bedrooms and a very lovely large full bath. The two additional bedrooms were both upgraded from carpet to tile flooring. The first floor is completed with a visitor ½ bath, coat closet, and sizeable flex space room beside the entry foyer that can be used as an office, sitting room, or could easily be converted into another (5th) bedroom. As you ascend the stairs, you will discover a massive bonus bedroom complete with its own private full bath, two clothing closets, and an attic walkout closet for additional storage. The room will easily hold a pool table, game table, beverage center, and TV…. or whatever you might envision. This space would make a fantastic game room, playroom, movie room, second primary bedroom, or in-law/teen suite! Finishing off the property is a very generous attached 2+ car garage. Extra insulation has been added for efficiency. The side access door saves wear on the large bay garage door with easy access for lawn toys and smaller necessities. The home also has a new upgraded architectural shingle roof and a new hot water heater.
Location
State GA
County Cherokee
Lake Name None
Rooms
Bedroom Description Master on Main,Oversized Master
Other Rooms Pergola
Basement None
Main Level Bedrooms 3
Dining Room Seats 12+, Separate Dining Room
Interior
Interior Features Crown Molding, Double Vanity, High Ceilings 9 ft Main, High Speed Internet, Walk-In Closet(s), Other
Heating Forced Air, Hot Water, Natural Gas
Cooling Central Air, Electric, Zoned
Flooring Carpet, Ceramic Tile, Hardwood, Other
Fireplaces Number 1
Fireplaces Type Factory Built, Family Room, Gas Log
Window Features Bay Window(s),Double Pane Windows,Skylight(s)
Appliance Dishwasher, Disposal, Gas Oven, Gas Range, Microwave
Laundry In Hall, Laundry Room, Main Level
Exterior
Exterior Feature None
Parking Features Attached, Garage, Garage Door Opener, Garage Faces Front, Kitchen Level, Level Driveway
Garage Spaces 2.0
Fence Back Yard, Fenced
Pool In Ground, Pool Cover, Private
Community Features Curbs, Homeowners Assoc, Near Schools, Near Shopping, Playground, Pool, Sidewalks, Street Lights, Other
Utilities Available Cable Available, Phone Available, Underground Utilities
Waterfront Description None
View Pool
Roof Type Composition
Street Surface Asphalt
Accessibility None
Handicap Access None
Porch Covered, Front Porch, Patio, Rear Porch
Private Pool true
Building
Lot Description Back Yard, Front Yard, Landscaped, Level, Private
Story One and One Half
Foundation Slab
Sewer Public Sewer
Water Public
Architectural Style Craftsman, Ranch, Traditional
Level or Stories One and One Half
Structure Type HardiPlank Type,Other
New Construction No
Construction Status Resale
Schools
Elementary Schools Macedonia
Middle Schools Creekland - Cherokee
High Schools Creekview
Others
HOA Fee Include Maintenance Grounds,Swim,Tennis
Senior Community no
Restrictions false
Tax ID 03N10C 119
Ownership Fee Simple
Financing no
Special Listing Condition None
Read Less Info
Want to know what your home might be worth? Contact us for a FREE valuation!

Our team is ready to help you sell your home for the highest possible price ASAP

Bought with Atlanta Communities
"My job is to find and attract mastery-based agents to the office, protect the culture, and make sure everyone is happy! "
mark.galloway@galyangrouprealty.com
2302 Parklake Dr NE STE 220, Atlanta, Georgia, 30345, United States







