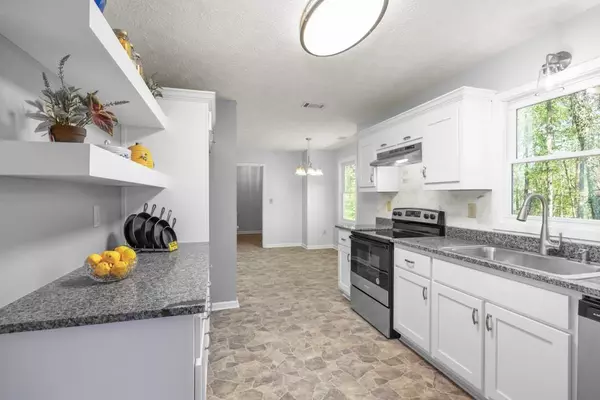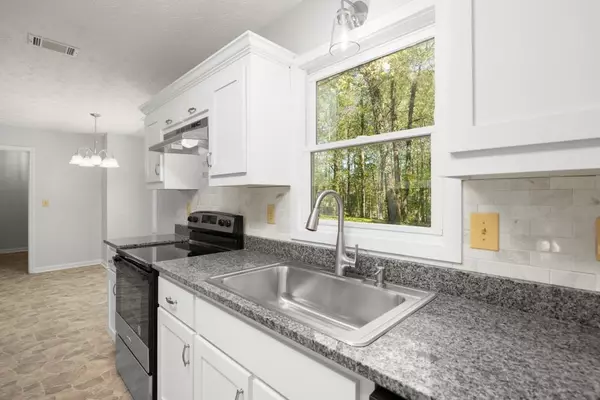$379,900
$379,900
For more information regarding the value of a property, please contact us for a free consultation.
3 Beds
2.5 Baths
2,039 SqFt
SOLD DATE : 06/10/2024
Key Details
Sold Price $379,900
Property Type Single Family Home
Sub Type Single Family Residence
Listing Status Sold
Purchase Type For Sale
Square Footage 2,039 sqft
Price per Sqft $186
Subdivision Huntington Ridge
MLS Listing ID 7368595
Sold Date 06/10/24
Style Colonial,Traditional
Bedrooms 3
Full Baths 2
Half Baths 1
Construction Status Updated/Remodeled
HOA Y/N No
Originating Board First Multiple Listing Service
Year Built 1989
Annual Tax Amount $4,520
Tax Year 2023
Lot Size 0.610 Acres
Acres 0.61
Property Description
Are you looking for a beautiful home that offers a peaceful and secluded setting while still conveniently located to shopping and entertainment? Look no further! This stunning home is situated on a quiet cul-de-sac, offering a sense of privacy and tranquility that makes you feel tucked away from the world. Inside, you'll find loads of updates, including a new kitchen with beautiful cabinets, new kitchen flooring, and stunning granite countertops throughout the home. The new windows provide a picturesque backyard view that feels like your private park. Enjoy the updated gas fireplace on cold winter nights, knowing it has been recently cleaned and inspected for your peace of mind. The primary bedroom of this beautiful home is a true oasis, featuring his and her walk-in closets that provide ample storage space for all your clothing and accessories. The ensuite bathroom is a tranquil retreat, allowing you to relax and unwind after a long day. With its tasteful decor and new finishes, this space is the perfect place to escape and recharge. All bathrooms have been tastefully updated with new granite, paint, new faucets, and reglazed showers and tubs to give them a bright, fresh feel. The newer hot water tank provides worry-free hot water, and the roof was inspected and treated with Roof Maxx, which comes with a transferable warranty for an added peace of mind. I can't forget to mention the new heating and cooling systems! The home has been freshly painted inside and out, giving you time to relax and enjoy your family. Don't miss your chance to own this stunning remodeled home in a quiet, desirable neighborhood. Seller is offering $5000 towards closing costs. Schedule your showing today! This is an owner/agent property.
Location
State GA
County Walton
Lake Name None
Rooms
Bedroom Description None
Other Rooms None
Basement None
Dining Room Separate Dining Room
Interior
Interior Features Disappearing Attic Stairs, Entrance Foyer, His and Hers Closets, Walk-In Closet(s)
Heating Natural Gas
Cooling Ceiling Fan(s), Central Air, Electric
Flooring Carpet, Ceramic Tile, Laminate, Vinyl
Fireplaces Number 1
Fireplaces Type Brick, Factory Built, Gas Starter, Living Room
Window Features Double Pane Windows,Wood Frames
Appliance Dishwasher, Electric Range, Gas Water Heater, Range Hood
Laundry Laundry Room, Main Level
Exterior
Exterior Feature Private Yard, Rain Gutters, Private Entrance
Parking Features Driveway, Garage, Garage Door Opener, Garage Faces Front, Kitchen Level
Garage Spaces 2.0
Fence Back Yard
Pool None
Community Features Homeowners Assoc, Near Schools, Near Shopping, Pool
Utilities Available Electricity Available, Natural Gas Available, Sewer Available, Underground Utilities, Water Available
Waterfront Description None
View Other
Roof Type Composition
Street Surface Asphalt
Accessibility None
Handicap Access None
Porch Covered, Front Porch, Patio
Private Pool false
Building
Lot Description Back Yard, Cul-De-Sac, Front Yard, Level, Wooded
Story Two
Foundation Slab
Sewer Public Sewer
Water Public
Architectural Style Colonial, Traditional
Level or Stories Two
Structure Type Other
New Construction No
Construction Status Updated/Remodeled
Schools
Elementary Schools Sharon - Walton
Middle Schools Loganville
High Schools Loganville
Others
Senior Community no
Restrictions false
Tax ID NL06A00000015000
Ownership Fee Simple
Acceptable Financing Cash, Conventional, FHA, VA Loan
Listing Terms Cash, Conventional, FHA, VA Loan
Financing no
Special Listing Condition None
Read Less Info
Want to know what your home might be worth? Contact us for a FREE valuation!

Our team is ready to help you sell your home for the highest possible price ASAP

Bought with Non FMLS Member
"My job is to find and attract mastery-based agents to the office, protect the culture, and make sure everyone is happy! "
mark.galloway@galyangrouprealty.com
2302 Parklake Dr NE STE 220, Atlanta, Georgia, 30345, United States







