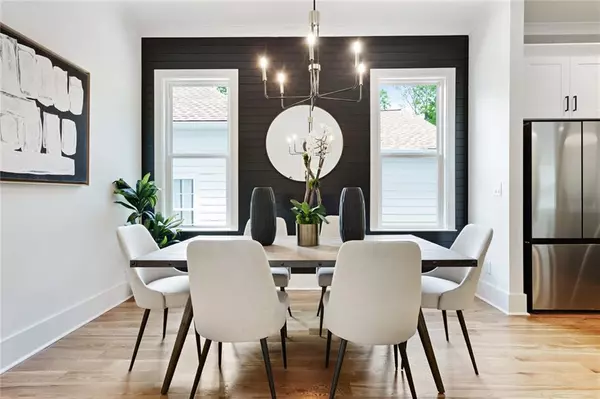$887,000
$849,900
4.4%For more information regarding the value of a property, please contact us for a free consultation.
5 Beds
3 Baths
2,160 SqFt
SOLD DATE : 06/12/2024
Key Details
Sold Price $887,000
Property Type Single Family Home
Sub Type Single Family Residence
Listing Status Sold
Purchase Type For Sale
Square Footage 2,160 sqft
Price per Sqft $410
Subdivision Edgewood
MLS Listing ID 7386409
Sold Date 06/12/24
Style Farmhouse
Bedrooms 5
Full Baths 3
Construction Status New Construction
HOA Y/N No
Originating Board First Multiple Listing Service
Year Built 2024
Annual Tax Amount $5,436
Tax Year 2023
Lot Size 6,198 Sqft
Acres 0.1423
Property Description
MULTIPLE OFFERS REC'D. Highest & Best Due 05/28/24 at 6pm EST. Discover another architectural gem by M2REST, a Newly Constructed haven that masterfully Merges Urban Vibrancy with the Serene Ambiance of a Secluded Treehouse. Situated in a walkable neighborhood, this exquisite home offers more than just living space—it promises a lifestyle, enveloped by Lush Greenery and Tree-Lined Views that capture the charm of an Elevated Retreat. At the heart of the residence is a Chef's Kitchen equipped with High-end Appliances, including a Professional 36” 6-burner Gas Range with Stainless Steel Hood, a Drawer Microwave, and Built-in Pantry, all designed to delight culinary enthusiasts. Upon entering, you'll find Two Versatile, Multi-purpose Rooms on the Main Level that serve perfectly as Chic Offices for those embracing the work-from-home life or can transform into a Private In-Law Suite with an Attached Bathroom, providing flexibility and privacy. Ascend to the Upstairs where Spacious Bedrooms, bathed in Natural Light, offer Picturesque Views of the Surrounding Foliage, enhancing the home's tranquil atmosphere. The modern bathrooms, featuring Dual Vanities and High-Quality Fixtures, blend comfort with style seamlessly. The Outdoor Spaces are equally impressive, featuring new sod with Beautiful Landscaping, a Spacious Sitting Front Porch, a Massive Back Deck, and a Private Tree-lined Backyard—all Perfect Settings for Relaxation or Entertainment. This home's Prime Location in a Vibrant Neighborhood means you're only a quick ride away from an array of Retail Shops, Delectable Restaurants, and a Variety of other Local Amenities. Easy access to Major Highways puts every Urban Convenience within reach. Experience the Perfect Blend of Accessibility and Secluded Luxury in this urban oasis. With its Unique Features and Prime Location, this home invites you to explore a life of sophistication and convenience. Come see it today and step into the extraordinary life awaiting you here!
Location
State GA
County Dekalb
Lake Name None
Rooms
Bedroom Description In-Law Floorplan,Oversized Master,Split Bedroom Plan
Other Rooms None
Basement Crawl Space
Main Level Bedrooms 2
Dining Room Dining L, Open Concept
Interior
Interior Features Crown Molding, Disappearing Attic Stairs, Double Vanity, Entrance Foyer, High Ceilings 9 ft Upper, High Ceilings 10 ft Main, His and Hers Closets, Recessed Lighting, Walk-In Closet(s), Other
Heating Electric, Forced Air
Cooling Ceiling Fan(s), Central Air, Electric
Flooring Ceramic Tile, Hardwood
Fireplaces Type None
Window Features Insulated Windows
Appliance Dishwasher, Disposal, Electric Water Heater, Gas Oven, Gas Range, Microwave, Range Hood, Refrigerator
Laundry Electric Dryer Hookup, In Hall, Laundry Closet, Upper Level
Exterior
Exterior Feature Lighting, Private Yard, Rain Gutters, Rear Stairs, Other
Parking Features Driveway, Level Driveway, Parking Pad
Fence Back Yard, Chain Link, Fenced, Privacy
Pool None
Community Features Near Beltline, Near Public Transport, Near Schools, Near Shopping, Near Trails/Greenway, Sidewalks, Street Lights
Utilities Available Electricity Available, Natural Gas Available, Sewer Available, Water Available
Waterfront Description None
View City, Trees/Woods
Roof Type Composition,Shingle
Street Surface Asphalt,Concrete
Accessibility None
Handicap Access None
Porch Covered, Deck, Front Porch
Total Parking Spaces 2
Private Pool false
Building
Lot Description Back Yard, Front Yard, Landscaped, Level, Private
Story Two
Foundation Concrete Perimeter, Pillar/Post/Pier
Sewer Public Sewer
Water Public
Architectural Style Farmhouse
Level or Stories Two
Structure Type HardiPlank Type,Lap Siding
New Construction No
Construction Status New Construction
Schools
Elementary Schools Fred A. Toomer
Middle Schools Martin L. King Jr.
High Schools Maynard Jackson
Others
Senior Community no
Restrictions false
Tax ID 15 207 04 018
Special Listing Condition None
Read Less Info
Want to know what your home might be worth? Contact us for a FREE valuation!

Our team is ready to help you sell your home for the highest possible price ASAP

Bought with Harry Norman REALTORS
"My job is to find and attract mastery-based agents to the office, protect the culture, and make sure everyone is happy! "
mark.galloway@galyangrouprealty.com
2302 Parklake Dr NE STE 220, Atlanta, Georgia, 30345, United States







