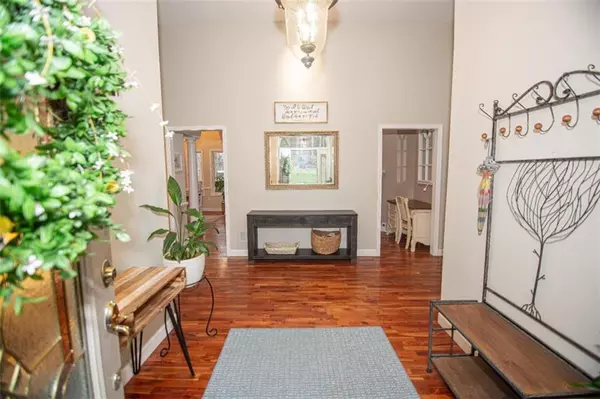$575,000
$595,000
3.4%For more information regarding the value of a property, please contact us for a free consultation.
6 Beds
4.5 Baths
4,499 SqFt
SOLD DATE : 06/10/2024
Key Details
Sold Price $575,000
Property Type Single Family Home
Sub Type Single Family Residence
Listing Status Sold
Purchase Type For Sale
Square Footage 4,499 sqft
Price per Sqft $127
Subdivision Rivermist
MLS Listing ID 7383842
Sold Date 06/10/24
Style Ranch,Traditional
Bedrooms 6
Full Baths 4
Half Baths 1
Construction Status Resale
HOA Fees $620
HOA Y/N Yes
Originating Board First Multiple Listing Service
Year Built 1999
Annual Tax Amount $5,190
Tax Year 2022
Lot Size 0.760 Acres
Acres 0.76
Property Description
Come and see this spacious home situated in a cul-de-sac in the highly desirable Rivermist community! This home has bright open spaces, decorative archways, high ceilings, hardwood floors, and an open view to the back yard filled with space and privacy. Renovated kitchen with granite counters, stainless steel appliances, breakfast area, and plenty of cabinet space. Enjoy your coffee in the sunroom just off the kitchen. Bright office area adjoins the living room. Spend your evenings relaxing on the partially covered deck. The finished terrace level provides complete living space for in-laws, teens, or guests with 3 bedrooms , 2 baths, second kitchen, and its own laundry room. There is a living room and a rec/family room. IT'S LIKE HAVING TWO HOMES IN ONE! The back yard is fenced with plenty space to relax, garden, and play. Spend time at swimming at the community pool or playing on the tennis team. There community lake also gives you the opportunity to enjoy some fishing, canoeing, and kayaking! Such a well-taken care of home with so many amenities ready for its new owners to enjoy!
Location
State GA
County Gwinnett
Lake Name None
Rooms
Bedroom Description In-Law Floorplan,Master on Main,Split Bedroom Plan
Other Rooms None
Basement Driveway Access, Exterior Entry, Finished, Full, Interior Entry, Walk-Out Access
Main Level Bedrooms 3
Dining Room Open Concept, Seats 12+
Interior
Interior Features Bookcases, Disappearing Attic Stairs, Double Vanity, Entrance Foyer, High Ceilings 9 ft Lower, High Ceilings 9 ft Main, High Speed Internet, Tray Ceiling(s), Walk-In Closet(s)
Heating Central, Natural Gas
Cooling Ceiling Fan(s), Central Air
Flooring Carpet, Ceramic Tile, Hardwood, Laminate
Fireplaces Number 1
Fireplaces Type Gas Log, Gas Starter
Window Features Double Pane Windows,Shutters,Window Treatments
Appliance Dishwasher, Gas Oven, Gas Range, Gas Water Heater
Laundry In Basement, Mud Room
Exterior
Exterior Feature Balcony, Private Yard, Rear Stairs
Parking Features Attached, Garage, Garage Door Opener, Kitchen Level
Garage Spaces 2.0
Fence Back Yard, Privacy
Pool None
Community Features Clubhouse, Homeowners Assoc, Lake, Near Schools, Playground, Sidewalks, Swim Team, Tennis Court(s)
Utilities Available Cable Available, Natural Gas Available
Waterfront Description None
View Other
Roof Type Composition
Street Surface Asphalt,Paved
Accessibility None
Handicap Access None
Porch Deck, Patio
Total Parking Spaces 6
Private Pool false
Building
Lot Description Cul-De-Sac, Level, Private
Story One
Foundation Block
Sewer Septic Tank
Water Public
Architectural Style Ranch, Traditional
Level or Stories One
Structure Type Brick Front,Cement Siding,Concrete
New Construction No
Construction Status Resale
Schools
Elementary Schools Head
Middle Schools Five Forks
High Schools Brookwood
Others
HOA Fee Include Swim,Tennis
Senior Community no
Restrictions false
Tax ID R6071 069
Ownership Fee Simple
Acceptable Financing Cash, Conventional, FHA, VA Loan
Listing Terms Cash, Conventional, FHA, VA Loan
Financing no
Special Listing Condition None
Read Less Info
Want to know what your home might be worth? Contact us for a FREE valuation!

Our team is ready to help you sell your home for the highest possible price ASAP

Bought with Right Path Realty
"My job is to find and attract mastery-based agents to the office, protect the culture, and make sure everyone is happy! "
mark.galloway@galyangrouprealty.com
2302 Parklake Dr NE STE 220, Atlanta, Georgia, 30345, United States







