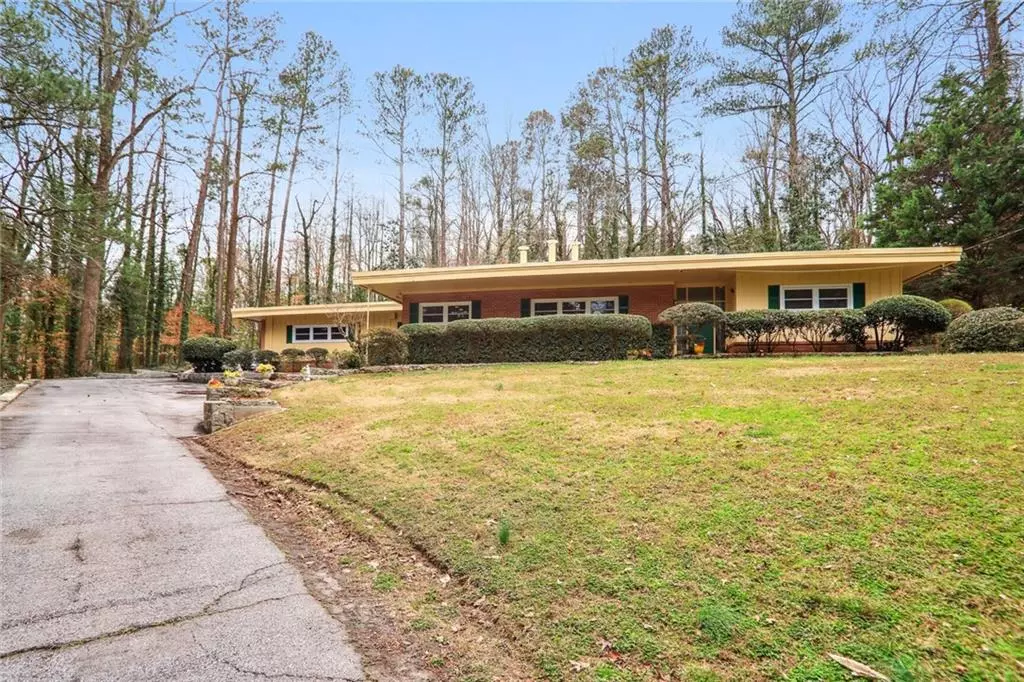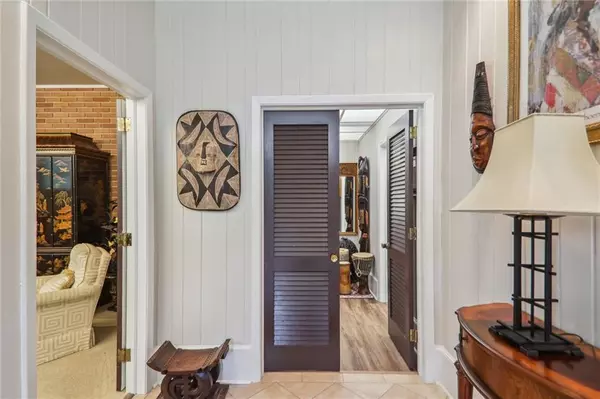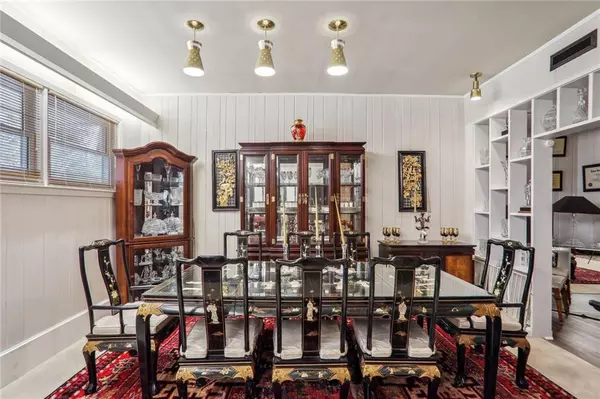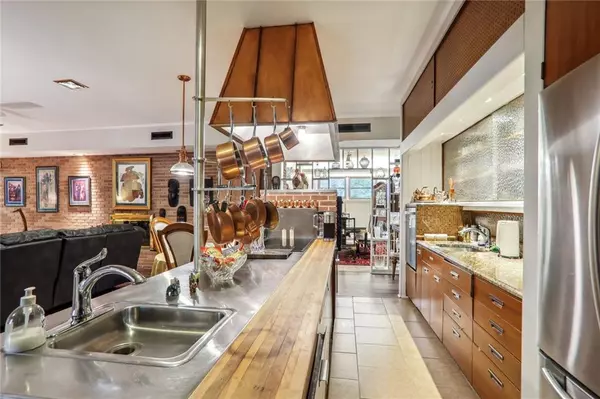$495,000
$499,000
0.8%For more information regarding the value of a property, please contact us for a free consultation.
3 Beds
2.5 Baths
2,557 SqFt
SOLD DATE : 06/07/2024
Key Details
Sold Price $495,000
Property Type Single Family Home
Sub Type Single Family Residence
Listing Status Sold
Purchase Type For Sale
Square Footage 2,557 sqft
Price per Sqft $193
Subdivision Audubon Forrest
MLS Listing ID 7344434
Sold Date 06/07/24
Style Contemporary,Ranch,Traditional,Modern
Bedrooms 3
Full Baths 2
Half Baths 1
Construction Status Resale
HOA Y/N No
Originating Board First Multiple Listing Service
Year Built 1956
Annual Tax Amount $3,400
Tax Year 2023
Lot Size 0.872 Acres
Acres 0.8724
Property Description
What a wonderful home in an upscale wonderful neighborhood located a few steps from the Lionel Hampton Trail which connects to the Beltline. It is already updated and has a new roof, 3 car garage, granite kitchen counters along with stainless steel appliances. This home has 3 bedrooms, 2.5 baths, separate dining room, living room, family/keeping room, sunroom and screened in deck. This house is perfect for purchasers of all ages. In-town living at its finest. Located close to the Beltline and 500 feet from the Lionel Hampton Walking Trail. JENNY WREN LANE is a very beautiful street in a very beautiful neighborhood.
Location
State GA
County Fulton
Lake Name None
Rooms
Bedroom Description Master on Main,Split Bedroom Plan
Other Rooms None
Basement None
Main Level Bedrooms 3
Dining Room Separate Dining Room
Interior
Interior Features Bookcases, Double Vanity, Entrance Foyer, High Speed Internet, His and Hers Closets, Walk-In Closet(s)
Heating Central, Forced Air, Natural Gas
Cooling Ceiling Fan(s), Central Air, Electric Air Filter, Zoned
Flooring Carpet, Ceramic Tile, Hardwood
Fireplaces Number 2
Fireplaces Type Family Room, Living Room, Masonry
Window Features None
Appliance Dishwasher, Dryer, Electric Cooktop, Electric Oven, Gas Water Heater, Microwave, Refrigerator, Washer
Laundry Laundry Room, Main Level
Exterior
Exterior Feature Garden, Private Yard
Parking Features Garage, Garage Faces Side
Garage Spaces 3.0
Fence None
Pool None
Community Features Near Public Transport, Near Trails/Greenway, Park, Public Transportation, Sidewalks, Street Lights
Utilities Available Cable Available, Electricity Available, Natural Gas Available, Phone Available, Water Available
Waterfront Description None
View City
Roof Type Asbestos Shingle,Shingle
Street Surface Asphalt
Accessibility Accessible Bedroom, Accessible Electrical and Environmental Controls, Accessible Full Bath, Accessible Kitchen, Accessible Washer/Dryer
Handicap Access Accessible Bedroom, Accessible Electrical and Environmental Controls, Accessible Full Bath, Accessible Kitchen, Accessible Washer/Dryer
Porch Deck, Enclosed, Patio, Screened
Private Pool false
Building
Lot Description Back Yard, Front Yard, Landscaped, Sloped
Story One
Foundation Slab
Sewer Septic Tank
Water Public
Architectural Style Contemporary, Ranch, Traditional, Modern
Level or Stories One
Structure Type Brick 3 Sides,Cement Siding
New Construction No
Construction Status Resale
Schools
Elementary Schools Peyton Forest
Middle Schools Jean Childs Young
High Schools Benjamin E. Mays
Others
Senior Community no
Restrictions false
Tax ID 14 020200020286
Special Listing Condition None
Read Less Info
Want to know what your home might be worth? Contact us for a FREE valuation!

Our team is ready to help you sell your home for the highest possible price ASAP

Bought with Non FMLS Member
"My job is to find and attract mastery-based agents to the office, protect the culture, and make sure everyone is happy! "
mark.galloway@galyangrouprealty.com
2302 Parklake Dr NE STE 220, Atlanta, Georgia, 30345, United States







