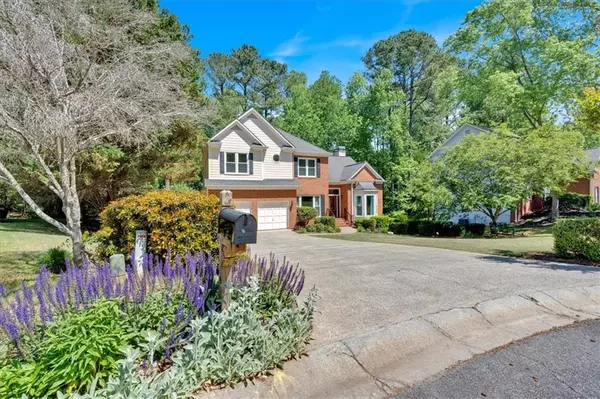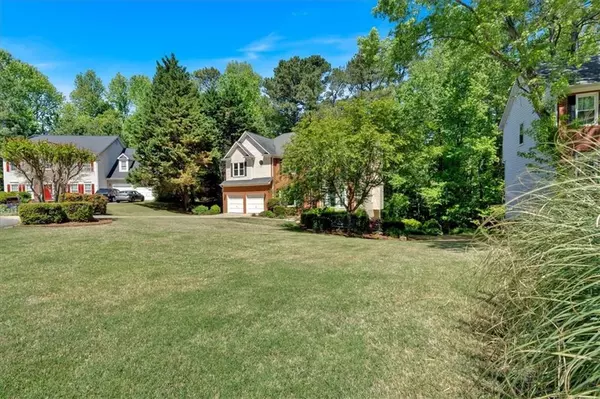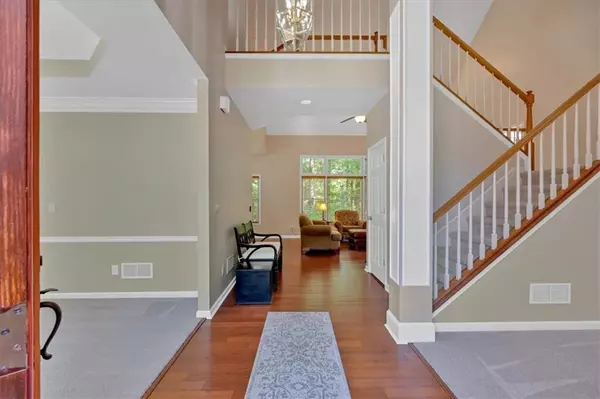$538,000
$535,000
0.6%For more information regarding the value of a property, please contact us for a free consultation.
5 Beds
3.5 Baths
3,743 SqFt
SOLD DATE : 06/07/2024
Key Details
Sold Price $538,000
Property Type Single Family Home
Sub Type Single Family Residence
Listing Status Sold
Purchase Type For Sale
Square Footage 3,743 sqft
Price per Sqft $143
Subdivision Stilesboro Trace
MLS Listing ID 7376374
Sold Date 06/07/24
Style Traditional
Bedrooms 5
Full Baths 3
Half Baths 1
Construction Status Resale
HOA Fees $500
HOA Y/N Yes
Originating Board First Multiple Listing Service
Year Built 1994
Annual Tax Amount $971
Tax Year 2023
Lot Size 0.380 Acres
Acres 0.38
Property Description
Welcome to this immaculate traditional nestled in a quiet Kennesaw swim/tennis community. As you enter the soaring two-story foyer, this home's open, airy feel is evident. The wide-plank hardwood floors lead you to the family room, which has plenty of large transom windows and sight lines to the kitchen. The kitchen itself is timeless and functional, with a multitude of crisp white cabinets against black granite countertops. A pantry and breakfast bar round out the space. An open staircase and catwalk lead you to the master suite, with trey ceilings and bathroom with dual vanities, separate shower with fameless glass, and walk-in closet. The three additional bedrooms upstairs are spacious and share a hall bath. The daylight terrace level is well suited for multigenerational living or simply a place to escape. There is a room that would make an excellent bedroom with full bath right across the hall. This leads into a very large living space with wet bar/kitchenette and even another room beyond that could serve as a media or game room. The backyard features a two-tiered deck and wooded perimeter for privacy. Some of the recent updates to this home include: complete exterior paint, new carpet, replacement windows on front, new dishwasher, and water heater expansion tank. Stilesboro Trace is an established West Cobb community with clubhouse, pool, tennis courts, playground, and 12-acre nature preserve along Butler Creek. Come see the possibilities this home can offer you. Homes in this condition don't come around often!
Location
State GA
County Cobb
Lake Name None
Rooms
Bedroom Description In-Law Floorplan
Other Rooms None
Basement Daylight, Exterior Entry, Finished, Finished Bath, Full, Interior Entry
Dining Room Separate Dining Room
Interior
Interior Features Crown Molding, Double Vanity, Entrance Foyer 2 Story, High Ceilings 9 ft Lower, High Ceilings 9 ft Main, High Ceilings 9 ft Upper, Tray Ceiling(s), Walk-In Closet(s)
Heating Central, Natural Gas, Zoned
Cooling Ceiling Fan(s), Central Air, Zoned
Flooring Carpet, Ceramic Tile, Hardwood
Fireplaces Number 1
Fireplaces Type Family Room
Window Features Bay Window(s),Double Pane Windows,Insulated Windows
Appliance Dishwasher, Disposal, Gas Range, Gas Water Heater, Microwave, Refrigerator
Laundry Laundry Room, Main Level
Exterior
Exterior Feature Other
Parking Features Garage, Garage Door Opener, Garage Faces Front, Kitchen Level
Garage Spaces 2.0
Fence None
Pool None
Community Features Clubhouse, Homeowners Assoc, Near Schools, Near Shopping, Near Trails/Greenway, Pool, Sidewalks, Street Lights, Tennis Court(s)
Utilities Available Cable Available, Electricity Available, Natural Gas Available, Phone Available, Sewer Available, Underground Utilities, Water Available
Waterfront Description None
View Trees/Woods
Roof Type Composition
Street Surface Asphalt
Accessibility None
Handicap Access None
Porch Deck
Private Pool false
Building
Lot Description Back Yard, Cul-De-Sac, Front Yard, Landscaped
Story Three Or More
Foundation Concrete Perimeter
Sewer Public Sewer
Water Public
Architectural Style Traditional
Level or Stories Three Or More
Structure Type Brick,Cement Siding,HardiPlank Type
New Construction No
Construction Status Resale
Schools
Elementary Schools Bullard
Middle Schools Mcclure
High Schools Allatoona
Others
HOA Fee Include Reserve Fund,Swim/Tennis
Senior Community no
Restrictions true
Tax ID 20018201790
Special Listing Condition None
Read Less Info
Want to know what your home might be worth? Contact us for a FREE valuation!

Our team is ready to help you sell your home for the highest possible price ASAP

Bought with Atlanta Communities
"My job is to find and attract mastery-based agents to the office, protect the culture, and make sure everyone is happy! "
mark.galloway@galyangrouprealty.com
2302 Parklake Dr NE STE 220, Atlanta, Georgia, 30345, United States







