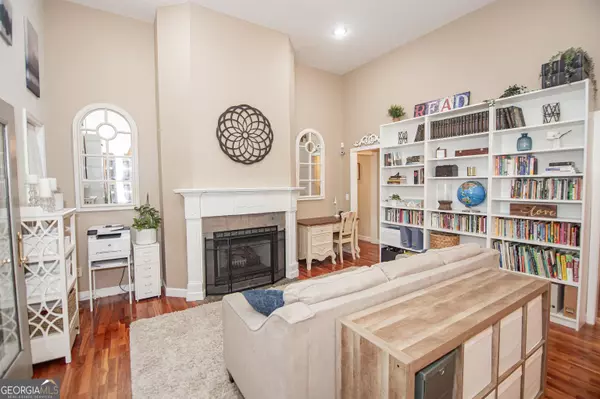Bought with Non-Mls Salesperson • Non-Mls Company
$575,000
$595,000
3.4%For more information regarding the value of a property, please contact us for a free consultation.
6 Beds
4.5 Baths
4,499 SqFt
SOLD DATE : 06/10/2024
Key Details
Sold Price $575,000
Property Type Single Family Home
Sub Type Single Family Residence
Listing Status Sold
Purchase Type For Sale
Square Footage 4,499 sqft
Price per Sqft $127
Subdivision Rivermist
MLS Listing ID 10295965
Sold Date 06/10/24
Style Brick Front,Ranch,Traditional
Bedrooms 6
Full Baths 4
Half Baths 1
Construction Status Resale
HOA Fees $620
HOA Y/N Yes
Year Built 1999
Annual Tax Amount $5,190
Tax Year 2023
Lot Size 0.760 Acres
Property Description
Come and see this spacious home situated in a cul-de-sac in the highly desirable Rivermist community! This home has bright open spaces, decorative archways, high ceilings, hardwood floors, and an open view to the back yard filled with space and privacy. Renovated kitchen with granite counters, stainless steel appliances, breakfast area, and plenty of cabinet space. Enjoy your coffee in the sunroom just off the kitchen. Bright office area adjoins the living room. Spend your evenings relaxing on the partially covered deck. The finished terrace level provides complete living space for in-laws, teens, or guests with 3 bedrooms , 2 baths, second kitchen, and its own laundry room. There is a living room and a rec/family room. IT'S LIKE HAVING TWO HOMES IN ONE! The back yard is fenced with plenty space to relax, garden, and play. Spend time at swimming at the community pool or playing on the tennis team. There community lake also gives you the opportunity to enjoy some fishing, canoeing, and kayaking! Such a well-taken care of home with so many amenities ready for its new owners to enjoy!
Location
State GA
County Gwinnett
Rooms
Basement Bath Finished, Daylight, Interior Entry, Finished, Full
Main Level Bedrooms 3
Interior
Interior Features Bookcases, Tray Ceiling(s), Vaulted Ceiling(s), High Ceilings, Double Vanity, Pulldown Attic Stairs, Separate Shower, Tile Bath, Walk-In Closet(s), Whirlpool Bath, In-Law Floorplan, Master On Main Level
Heating Natural Gas, Central
Cooling Ceiling Fan(s), Central Air
Flooring Hardwood, Tile, Carpet, Laminate
Fireplaces Number 1
Fireplaces Type Gas Starter, Gas Log
Exterior
Exterior Feature Balcony
Parking Features Attached, Garage Door Opener, Garage, Kitchen Level
Garage Spaces 6.0
Fence Back Yard, Privacy
Community Features Clubhouse, Lake, Playground, Sidewalks, Swim Team, Tennis Court(s), Tennis Team, Walk To Schools
Utilities Available High Speed Internet, Natural Gas Available
View Seasonal View
Roof Type Composition
Building
Story One
Foundation Block
Sewer Septic Tank
Level or Stories One
Structure Type Balcony
Construction Status Resale
Schools
Elementary Schools Head
Middle Schools Five Forks
High Schools Brookwood
Others
Acceptable Financing Cash, Conventional, FHA, VA Loan
Listing Terms Cash, Conventional, FHA, VA Loan
Financing Conventional
Read Less Info
Want to know what your home might be worth? Contact us for a FREE valuation!

Our team is ready to help you sell your home for the highest possible price ASAP

© 2024 Georgia Multiple Listing Service. All Rights Reserved.
"My job is to find and attract mastery-based agents to the office, protect the culture, and make sure everyone is happy! "
mark.galloway@galyangrouprealty.com
2302 Parklake Dr NE STE 220, Atlanta, Georgia, 30345, United States







