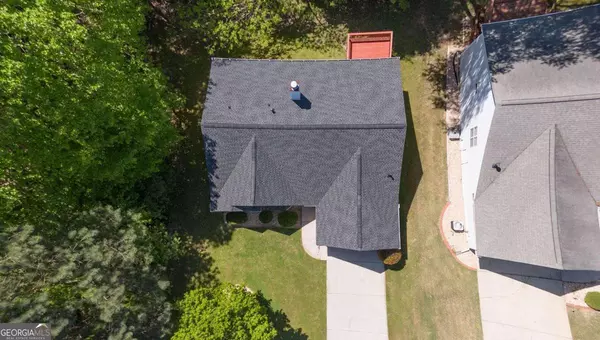$397,000
$389,900
1.8%For more information regarding the value of a property, please contact us for a free consultation.
3 Beds
2 Baths
1,796 SqFt
SOLD DATE : 06/03/2024
Key Details
Sold Price $397,000
Property Type Single Family Home
Sub Type Single Family Residence
Listing Status Sold
Purchase Type For Sale
Square Footage 1,796 sqft
Price per Sqft $221
Subdivision Mcever Park
MLS Listing ID 10287899
Sold Date 06/03/24
Style Brick 3 Side,Ranch
Bedrooms 3
Full Baths 2
HOA Fees $365
HOA Y/N Yes
Originating Board Georgia MLS 2
Year Built 2004
Annual Tax Amount $4,203
Tax Year 2023
Lot Size 0.276 Acres
Acres 0.276
Lot Dimensions 12022.56
Property Description
Welcome to this newly renovated 3 bedroom 2 bath home filled with natural light where sunlight dances through the open concept floorplan, guiding you to an oversized family room crowned with vaulted ceilings and a dazzling marble fireplace. Glide across the HARDWOOD FLOORING that welcomes you to the living room, spacious dining room and sunroom. The kitchen is adorned with wood cabinetry quartz counter tops, Stainless Steel Appliances Tile backsplash and a charming breakfast area. Your lush comfort awaits in the carpeted bedrooms, while the private bath indulges with a soaking tub, double vanity, and stone countertops. FRESH NEW PAINT all throughout the house PRESSURE WASHED ALL AROUND, NEW HEATING FURNACE, BRAND NEW ARCHITECTURAL ROOF, ALL NEW QUARZ COUNTERTOPS, NEW TILE BACKSPLASH AND NEW APPLIANCES. New Smoke/Carbon Monoxide. Venture outside to the infinite backyard, perfect for weekend cookouts and playtime. This gem COMES WITH salt water pool & playground. Close to schools, Historic Downtown Acworth, shopping, dining, parks, Community Center, Lake Allatoona & Express Lane. This incredible home has been well loved & waiting for you!
Location
State GA
County Cobb
Rooms
Basement None
Dining Room Seats 12+
Interior
Interior Features Vaulted Ceiling(s), Double Vanity, Walk-In Closet(s), Master On Main Level
Heating Central, Forced Air, Heat Pump
Cooling Electric, Ceiling Fan(s), Central Air
Flooring Hardwood, Laminate
Fireplaces Number 1
Fireplaces Type Family Room, Gas Starter, Masonry
Fireplace Yes
Appliance Gas Water Heater, Dryer, Washer, Dishwasher, Disposal, Refrigerator
Laundry Laundry Closet, In Hall
Exterior
Exterior Feature Garden
Parking Features Garage Door Opener, Garage
Garage Spaces 2.0
Fence Privacy
Community Features Clubhouse, Playground, Pool
Utilities Available Electricity Available, Natural Gas Available, Sewer Available, Water Available
View Y/N No
Roof Type Other
Total Parking Spaces 2
Garage Yes
Private Pool No
Building
Lot Description Corner Lot, Open Lot, Private
Faces PLS USE GPS
Foundation Slab
Sewer Public Sewer
Water Public
Structure Type Brick
New Construction No
Schools
Elementary Schools Acworth
Middle Schools Barber
High Schools North Cobb
Others
HOA Fee Include Facilities Fee
Tax ID 20006600720
Security Features Carbon Monoxide Detector(s)
Acceptable Financing Cash, Conventional, FHA, VA Loan
Listing Terms Cash, Conventional, FHA, VA Loan
Special Listing Condition Resale
Read Less Info
Want to know what your home might be worth? Contact us for a FREE valuation!

Our team is ready to help you sell your home for the highest possible price ASAP

© 2025 Georgia Multiple Listing Service. All Rights Reserved.
"My job is to find and attract mastery-based agents to the office, protect the culture, and make sure everyone is happy! "
mark.galloway@galyangrouprealty.com
2302 Parklake Dr NE STE 220, Atlanta, Georgia, 30345, United States







