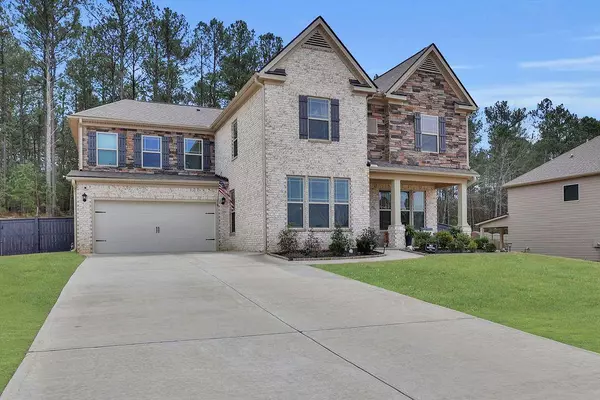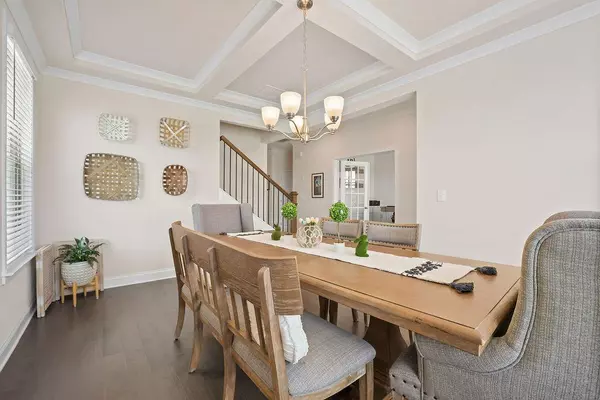$550,000
$550,000
For more information regarding the value of a property, please contact us for a free consultation.
5 Beds
4.5 Baths
3,716 SqFt
SOLD DATE : 05/13/2024
Key Details
Sold Price $550,000
Property Type Single Family Home
Sub Type Single Family Residence
Listing Status Sold
Purchase Type For Sale
Square Footage 3,716 sqft
Price per Sqft $148
Subdivision Preserve At Harbins Ridge
MLS Listing ID 7353361
Sold Date 05/13/24
Style Traditional
Bedrooms 5
Full Baths 4
Half Baths 1
Construction Status Resale
HOA Fees $750
HOA Y/N Yes
Originating Board First Multiple Listing Service
Year Built 2021
Annual Tax Amount $6,349
Tax Year 2023
Lot Size 0.370 Acres
Acres 0.37
Property Description
Welcome home on this stunning almost new property in this luxurious community. This beautiful house boasts modern amenities and elegant finishes. As soon as you enter, you'll be received by an open layout with a wide foyer. A formal dining room with coffered ceilings, and enclosed office/flex space with elegant French glass doors that allow to maintain the brightness of the space. A gourmet chef's style kitchen with upscale appliances waits for you. Double ovens, 42” cabinets in a warm gray tone and a large granite island with plenty of seating area divides the layout making this the perfect space for a family entertainment area. Harwood flooring in all the main area makes upkeep easy. From the breakfast nook you'll exit this fantastic backyard fenced space, with the covered patio perfect for sitting and grilling and the spacious deck to create your own little paradise in your yard. Another amazing features of this house, is that is located exactly behind Harbins Park trails, with easy access from the back yard. New shed installed offering extra storage. The floorplan for this house allows the privacy for having guest or in-laws with a good size bedroom in the main and the comfort of a full bathroom. Upstairs you'll be amazed by the space of the 3 large secondary bedrooms, an oversized master with luxurious bathroom with premium fixtures, and stylish design elements. A lavish bonus room perfect for multi-purpose use makes the second floor perfect for a large family. The unique façade of brick-stone combination is a delight for the eyes, with an oversized front yard and extended driveway makes this house the perfect place for you to live comfortably.
Location
State GA
County Gwinnett
Lake Name None
Rooms
Bedroom Description In-Law Floorplan,Oversized Master
Other Rooms Shed(s)
Basement None
Main Level Bedrooms 1
Dining Room Separate Dining Room, Seats 12+
Interior
Interior Features High Ceilings 10 ft Main
Heating Natural Gas
Cooling Central Air
Flooring Ceramic Tile, Carpet, Hardwood
Fireplaces Number 1
Fireplaces Type Gas Starter
Window Features None
Appliance Double Oven, Dishwasher, Gas Cooktop, Microwave
Laundry Laundry Room
Exterior
Exterior Feature Private Yard
Parking Features Garage Door Opener, Driveway, Garage, Garage Faces Front, Level Driveway
Garage Spaces 2.0
Fence Fenced
Pool None
Community Features Gated, Homeowners Assoc, Near Trails/Greenway, Playground, Pool, Sidewalks, Street Lights
Utilities Available Cable Available, Electricity Available, Sewer Available, Water Available, Underground Utilities
Waterfront Description None
View Other
Roof Type Composition
Street Surface Asphalt
Accessibility None
Handicap Access None
Porch Deck, Covered
Total Parking Spaces 2
Private Pool false
Building
Lot Description Back Yard
Story Two
Foundation None
Sewer Public Sewer
Water Public
Architectural Style Traditional
Level or Stories Two
Structure Type Brick Front
New Construction No
Construction Status Resale
Schools
Elementary Schools Harbins
Middle Schools Mcconnell
High Schools Archer
Others
HOA Fee Include Maintenance Grounds,Reserve Fund,Swim,Tennis
Senior Community no
Restrictions false
Tax ID R5318 150
Ownership Fee Simple
Acceptable Financing Cash, Conventional, FHA, VA Loan
Listing Terms Cash, Conventional, FHA, VA Loan
Special Listing Condition None
Read Less Info
Want to know what your home might be worth? Contact us for a FREE valuation!

Our team is ready to help you sell your home for the highest possible price ASAP

Bought with Your Home Sold Guaranteed Realty, LLC.
"My job is to find and attract mastery-based agents to the office, protect the culture, and make sure everyone is happy! "
mark.galloway@galyangrouprealty.com
2302 Parklake Dr NE STE 220, Atlanta, Georgia, 30345, United States







