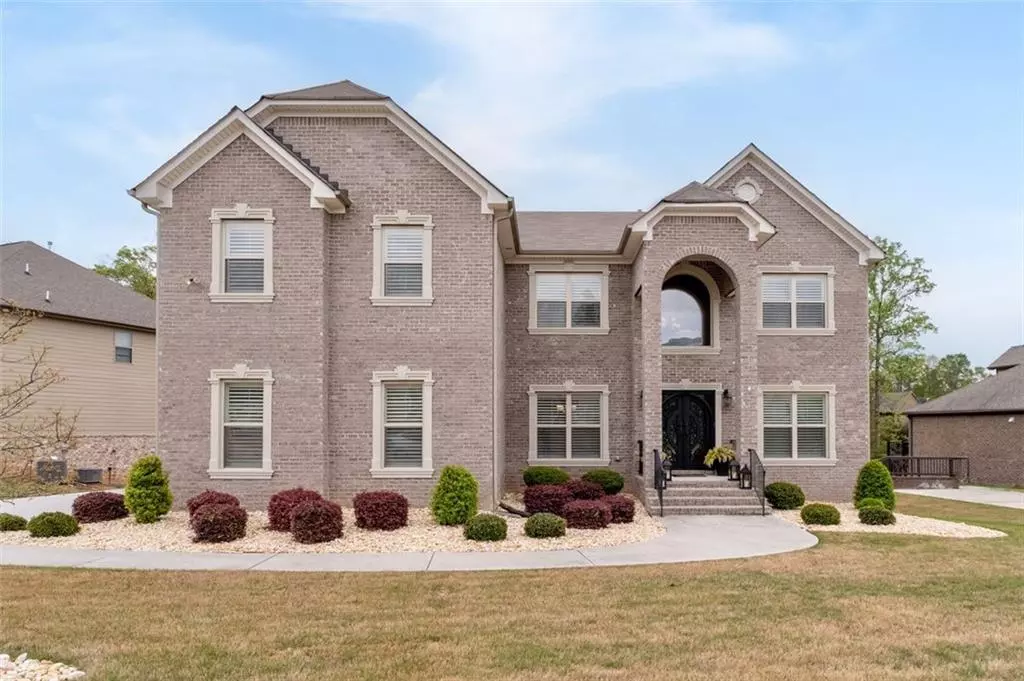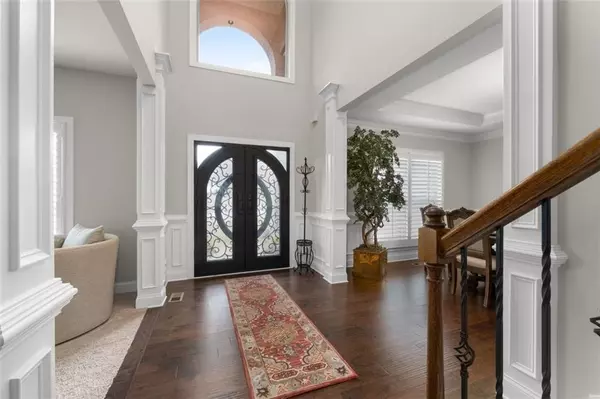$672,000
$665,000
1.1%For more information regarding the value of a property, please contact us for a free consultation.
6 Beds
5.5 Baths
5,922 SqFt
SOLD DATE : 05/28/2024
Key Details
Sold Price $672,000
Property Type Single Family Home
Sub Type Single Family Residence
Listing Status Sold
Purchase Type For Sale
Square Footage 5,922 sqft
Price per Sqft $113
Subdivision Parks Of Stonecrest
MLS Listing ID 7368255
Sold Date 05/28/24
Style Traditional
Bedrooms 6
Full Baths 5
Half Baths 1
Construction Status Resale
HOA Fees $750
HOA Y/N Yes
Originating Board First Multiple Listing Service
Year Built 2019
Annual Tax Amount $2,829
Tax Year 2023
Lot Size 0.400 Acres
Acres 0.4
Property Description
Welcome Home to the Stunning Newport Floor Plan, a Showcase of Elegance and Comfort! Boasting six bedrooms and five and one-half bathrooms, including a convenient secondary bedroom on the main level, this residence is designed for luxury living. Enter the enormous owner’s suite, complete with a cozy sitting room, a luxurious primary bathroom featuring double vanity sinks, a relaxing soaking tub, and a spacious walk-in closet.The heart of the home, the Two-Story Family Room, enchants with coffered ceilings, a charming fireplace, detailed millwork and oak handrails adorned with wrought iron spindles. Indulge your Culinary Passion in the Stupendous Kitchen, boasting a Long Eight-Foot Island, Elegant Granite Countertops, Abundant Cabinets and a Stylish Tile Backsplash. Gourmet Stainless Steel appliances and gleaming hardwood floors complete this culinary haven. The finished terrace level adds versatility, with the sixth bedroom and full bathroom, while the fenced backyard offers privacy and outdoor enjoyment. This home, meticulously maintained and like BRAND-NEW, comes with many upgrades throughout. The Sellers are even offering the option to purchase EVERYTHING in the terrace level, ensuring a turnkey experience for the Lucky Buyer! Don't miss out on this exquisite home, where luxury meets practicality in every detail! 2) Public Remarks (GAMLS) The heart of the home, the Two-Story Family Room, enchants with coffered ceilings, a charming fireplace, detailed millwork and oak handrails adorned with wrought iron spindles. Indulge your Culinary Passion in the Stupendous Kitchen, boasting a Long Eight-Foot Island, Elegant Granite Countertops, Abundant Cabinets and a Stylish Tile Backsplash. Gourmet Stainless Steel appliances and gleaming hardwood floors complete this culinary haven. The finished terrace level adds versatility, with the sixth bedroom and full bathroom, while the fenced backyard offers privacy and outdoor enjoyment. This home, meticulously maintained and like BRAND-NEW, comes with many upgrades throughout. The Sellers are even offering the option to purchase EVERYTHING in the terrace level, ensuring a turnkey experience for the Lucky Buyer! Don't miss out on this exquisite home, where luxury meets practicality in every detail!
Location
State GA
County Dekalb
Lake Name None
Rooms
Bedroom Description Oversized Master,Sitting Room
Other Rooms None
Basement Daylight, Exterior Entry, Finished Bath, Finished, Full, Interior Entry
Main Level Bedrooms 1
Dining Room Other
Interior
Interior Features High Ceilings 9 ft Main, Coffered Ceiling(s), Double Vanity, High Speed Internet, Entrance Foyer, Beamed Ceilings, Tray Ceiling(s), Walk-In Closet(s)
Heating Central, Natural Gas, Hot Water
Cooling Ceiling Fan(s), Central Air
Flooring Other
Fireplaces Number 1
Fireplaces Type Living Room
Window Features Plantation Shutters
Appliance Dishwasher, Disposal, Gas Range, Gas Cooktop, Gas Water Heater, Gas Oven, Microwave, Self Cleaning Oven
Laundry Upper Level
Exterior
Exterior Feature Private Yard, Balcony, Private Entrance
Parking Features Attached, Garage
Garage Spaces 3.0
Fence Back Yard
Pool None
Community Features Clubhouse, Pool, Tennis Court(s), Playground, Park, Homeowners Assoc
Utilities Available Cable Available, Electricity Available, Natural Gas Available, Sewer Available, Water Available
Waterfront Description None
View Other
Roof Type Shingle,Composition
Street Surface Paved
Accessibility None
Handicap Access None
Porch Deck, Rear Porch
Total Parking Spaces 3
Private Pool false
Building
Lot Description Back Yard, Corner Lot, Landscaped, Front Yard
Story Two
Foundation Brick/Mortar
Sewer Public Sewer
Water Public
Architectural Style Traditional
Level or Stories Two
Structure Type Brick 4 Sides
New Construction No
Construction Status Resale
Schools
Elementary Schools Murphey Candler
Middle Schools Lithonia
High Schools Lithonia
Others
HOA Fee Include Trash,Swim,Tennis
Senior Community no
Restrictions true
Tax ID 16 173 09 003
Acceptable Financing Conventional, FHA
Listing Terms Conventional, FHA
Special Listing Condition None
Read Less Info
Want to know what your home might be worth? Contact us for a FREE valuation!

Our team is ready to help you sell your home for the highest possible price ASAP

Bought with Jorja Peach Realty & Property Management, LLC.

"My job is to find and attract mastery-based agents to the office, protect the culture, and make sure everyone is happy! "
mark.galloway@galyangrouprealty.com
2302 Parklake Dr NE STE 220, Atlanta, Georgia, 30345, United States







