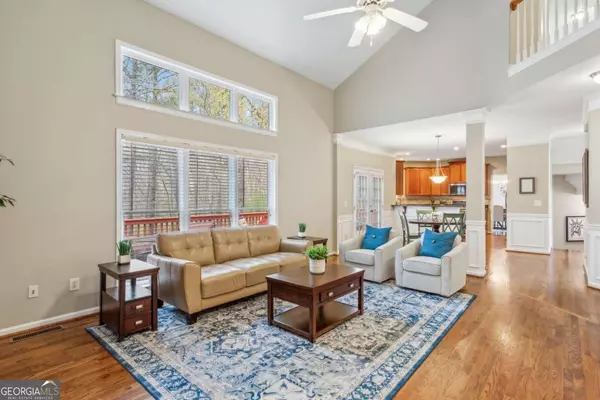$595,000
$595,000
For more information regarding the value of a property, please contact us for a free consultation.
5 Beds
4 Baths
3,833 SqFt
SOLD DATE : 06/04/2024
Key Details
Sold Price $595,000
Property Type Single Family Home
Sub Type Single Family Residence
Listing Status Sold
Purchase Type For Sale
Square Footage 3,833 sqft
Price per Sqft $155
Subdivision Bentwater
MLS Listing ID 10273078
Sold Date 06/04/24
Style Craftsman,Traditional
Bedrooms 5
Full Baths 4
HOA Fees $800
HOA Y/N Yes
Originating Board Georgia MLS 2
Year Built 2001
Annual Tax Amount $4,771
Tax Year 2023
Lot Size 0.340 Acres
Acres 0.34
Lot Dimensions 14810.4
Property Description
LOOK NO FURTHER... rare opportunity to own a picturesque, one-of-a-kind home in dream Bentwater community! Original owner has beautifully updated and meticulously maintained this craftsman-style home with all the bells and whistles. Cute as a button and all ready for its new owner, nestled on a sprawling corner lot with rocking chair front porch, you'll feel right at home immediately upon arrival. Five spacious bedrooms and 4 spa-like full baths highlight this home, and the backyard truly must be seen to believe! Undergoing a full renovation in fall 2023, the backyard is perfect for entertaining, dogs, and more... fully fenced, flat, and beautifully landscaped and hardscaped for functionality and aesthetics. Inside, NEW glistening hardwoods flow throughout main floor with spacious, functional floorplan featuring family room, office, sitting room, and separate dining room, generously-sized eat-in kitchen with granite countertops and stainless steel appliances is a chef's dream... upstairs and basement feature BRAND NEW CARPET... FRESH neutral PAINT throughout entire home, interior and exterior!... NEW hot water heater... THREE NEW HVAC units... newer roof... four spacious bedrooms upstairs with two luxurious full baths... primary bath features double vanities, separate tub/shower and amazing walk-in closet... full bath on main... basement offers full bath, wet bar, living room, pool table area and more... outdoor space is unbeatable with spacious upper and lower decks and patio in lower backyard... perfect for entertaining!... ample storage space in basement and throughout... truly must be seen to believed! Completely turn-key and move in ready in highly desired swim/tennis neighborhood. Don't miss your opportunity to see this beauty... move right in and call it home!!!
Location
State GA
County Paulding
Rooms
Other Rooms Shed(s)
Basement Finished Bath, Daylight, Exterior Entry, Finished, Full, Interior Entry
Dining Room Seats 12+
Interior
Interior Features Bookcases, High Ceilings, Tray Ceiling(s), Walk-In Closet(s), Wet Bar
Heating Central, Forced Air, Hot Water, Natural Gas
Cooling Ceiling Fan(s), Central Air
Flooring Carpet, Hardwood, Tile
Fireplaces Number 1
Fireplaces Type Factory Built, Family Room, Gas Log
Fireplace Yes
Appliance Dishwasher, Disposal, Double Oven, Dryer, Gas Water Heater, Microwave, Refrigerator, Washer
Laundry In Hall, Upper Level
Exterior
Exterior Feature Gas Grill
Parking Features Attached, Garage, Garage Door Opener, Parking Pad, Side/Rear Entrance
Fence Back Yard, Fenced, Wood
Community Features Clubhouse, Golf, Park, Playground, Pool, Tennis Court(s), Walk To Schools, Near Shopping
Utilities Available Cable Available, Electricity Available, High Speed Internet, Natural Gas Available, Phone Available, Sewer Available, Underground Utilities, Water Available
View Y/N No
Roof Type Composition
Garage Yes
Private Pool No
Building
Lot Description Corner Lot, Private, Sloped
Faces Use GPS
Sewer Public Sewer
Water Public
Structure Type Stone
New Construction No
Schools
Elementary Schools Burnt Hickory
Middle Schools Mcclure
High Schools North Paulding
Others
HOA Fee Include Insurance,Maintenance Structure,Maintenance Grounds,Pest Control,Swimming,Tennis,Trash
Tax ID 49178
Security Features Carbon Monoxide Detector(s),Smoke Detector(s)
Special Listing Condition Resale
Read Less Info
Want to know what your home might be worth? Contact us for a FREE valuation!

Our team is ready to help you sell your home for the highest possible price ASAP

© 2025 Georgia Multiple Listing Service. All Rights Reserved.
"My job is to find and attract mastery-based agents to the office, protect the culture, and make sure everyone is happy! "
mark.galloway@galyangrouprealty.com
2302 Parklake Dr NE STE 220, Atlanta, Georgia, 30345, United States







