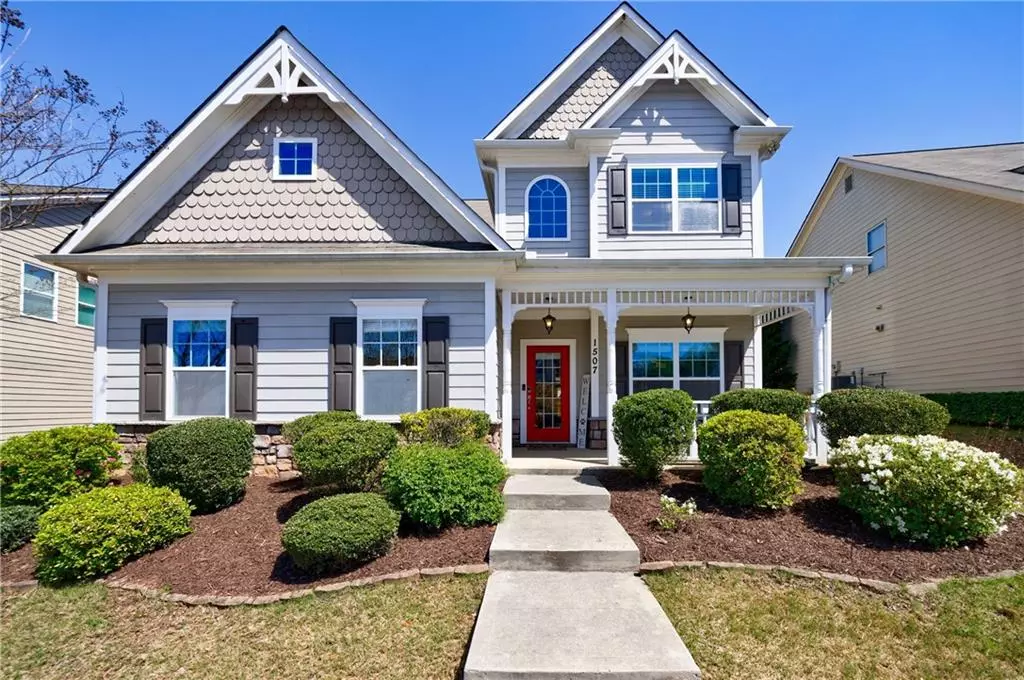$555,000
$569,000
2.5%For more information regarding the value of a property, please contact us for a free consultation.
3 Beds
2.5 Baths
2,538 SqFt
SOLD DATE : 05/22/2024
Key Details
Sold Price $555,000
Property Type Single Family Home
Sub Type Single Family Residence
Listing Status Sold
Purchase Type For Sale
Square Footage 2,538 sqft
Price per Sqft $218
Subdivision West Highlands
MLS Listing ID 7363885
Sold Date 05/22/24
Style Craftsman,Traditional
Bedrooms 3
Full Baths 2
Half Baths 1
Construction Status Resale
HOA Fees $1,400
HOA Y/N Yes
Originating Board First Multiple Listing Service
Year Built 2013
Annual Tax Amount $4,535
Tax Year 2023
Lot Size 6,795 Sqft
Acres 0.156
Property Description
Welcome to this remarkable Craftsman-style home nestled in the desirable West Highlands community of West Midtown. Featuring a picturesque front porch and an inviting open-concept interior, this residence effortlessly blends comfort with sophistication, offering a lifestyle of luxury and convenience. Upon entering, you'll immediately feel embraced by the radiant glow of the light-filled living space, adorned with soaring cathedral ceilings and newly-installed flooring throughout the main level. The heart of the home is the chef's kitchen, featuring an oversized granite counter island, with upgraded stainless-steel appliances, a butler's pantry, breakfast area, and separate dining room. The kitchen seamlessly flows with views to the spacious living room, complete with a cozy fireplace. Retreat to the luxurious primary suite, which boasts trey ceilings, a custom California-style closet system, a spa-like ensuite bathroom with a shower and tub combination, as well as double vanities. Additionally, the suite includes a cozy seating area, providing the perfect space to unwind and relax in private comfort. Two additional bedrooms on the upper level feature custom closet systems and share a bathroom with double vanities. Step outside to discover a walkout patio that overlooks a spacious fenced yard, providing an ideal setting for outdoor entertaining, children's playtime, and pet enjoyment. With fresh paint throughout the home, new carpet on the upper level, and the convenience of a tankless water heater, this residence is primed for immediate occupancy! Enjoy the amenities that the West Highlands community offers just steps away, including a resort-style pool and pavilion, dog park, sidewalks, trails, playground, 24-hour security patrol, Westside Park and Proctor Creek Greenway biking trail that will connect to the Atlanta BeltLine Westside Trail. Plus, the community is conveniently located just minutes from the vibrant Howell Mill Corridor, Chattahoochee Food Works, Mercedes Benz Stadium, Downtown, Midtown, Buckhead, Atlantic Station and more! Don't miss the opportunity to call this charming home yours!
Location
State GA
County Fulton
Lake Name None
Rooms
Bedroom Description Oversized Master,Roommate Floor Plan,Sitting Room
Other Rooms None
Basement None
Dining Room Butlers Pantry, Open Concept
Interior
Interior Features Cathedral Ceiling(s), Crown Molding, Entrance Foyer, High Ceilings 9 ft Main, High Ceilings 9 ft Upper, High Speed Internet, Tray Ceiling(s), Walk-In Closet(s)
Heating Central, Electric, Forced Air
Cooling Central Air, Electric
Flooring Carpet, Vinyl
Fireplaces Number 1
Fireplaces Type Factory Built, Family Room
Window Features Double Pane Windows,Insulated Windows
Appliance Dishwasher, Disposal, Dryer, Gas Range, Microwave, Refrigerator, Washer
Laundry Laundry Closet, Upper Level
Exterior
Exterior Feature Private Yard, Private Entrance
Parking Features Attached, Driveway, Garage, Garage Faces Rear, Kitchen Level, Level Driveway
Garage Spaces 2.0
Fence Fenced, Wood
Pool None
Community Features Dog Park, Homeowners Assoc, Near Beltline, Near Trails/Greenway, Park, Playground, Pool, Public Transportation
Utilities Available Cable Available, Electricity Available, Phone Available, Sewer Available, Underground Utilities, Water Available
Waterfront Description None
View City
Roof Type Composition,Shingle
Street Surface Paved
Accessibility None
Handicap Access None
Porch Front Porch, Patio
Private Pool false
Building
Lot Description Back Yard, Landscaped, Level
Story Two
Foundation Slab
Sewer Public Sewer
Water Public
Architectural Style Craftsman, Traditional
Level or Stories Two
Structure Type Shingle Siding
New Construction No
Construction Status Resale
Schools
Elementary Schools William M.Boyd
Middle Schools John Lewis Invictus Academy/Harper-Archer
High Schools Frederick Douglass
Others
HOA Fee Include Maintenance Grounds,Security,Swim
Senior Community no
Restrictions false
Tax ID 17 0225 LL0624
Special Listing Condition None
Read Less Info
Want to know what your home might be worth? Contact us for a FREE valuation!

Our team is ready to help you sell your home for the highest possible price ASAP

Bought with Keller Williams Realty Atl North
"My job is to find and attract mastery-based agents to the office, protect the culture, and make sure everyone is happy! "
mark.galloway@galyangrouprealty.com
2302 Parklake Dr NE STE 220, Atlanta, Georgia, 30345, United States







