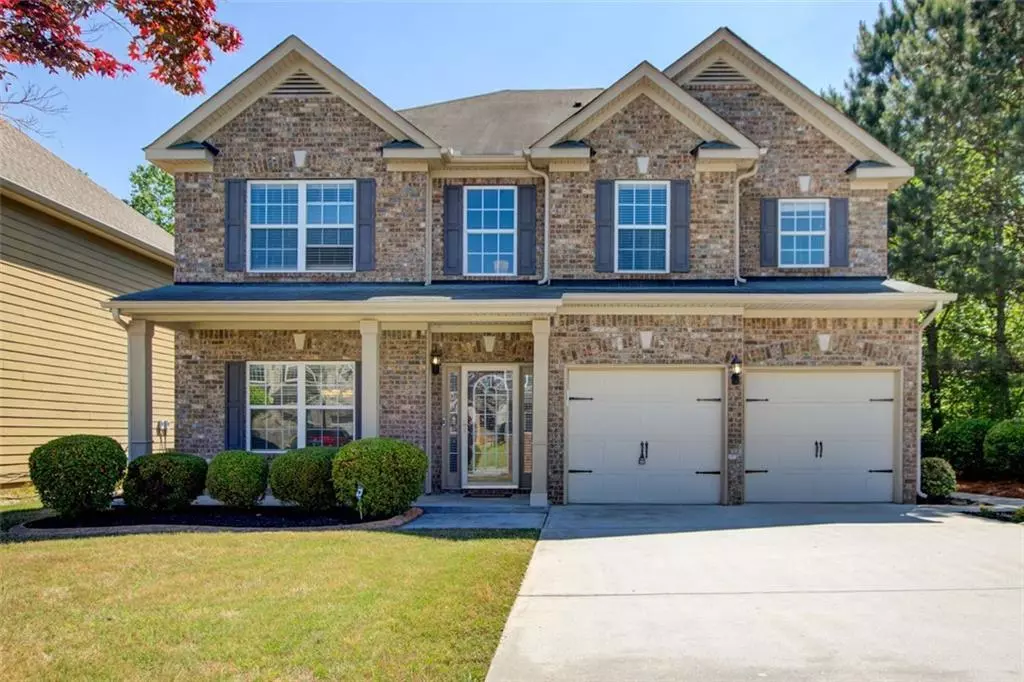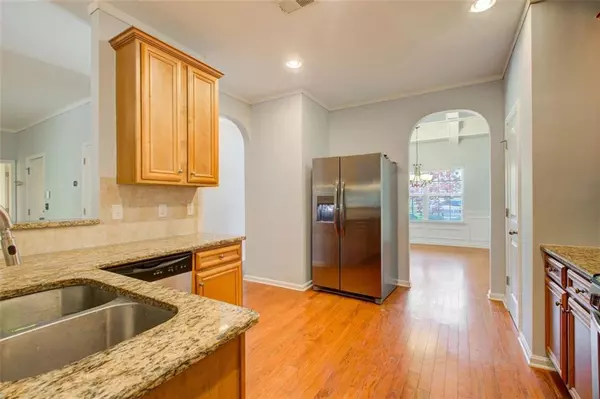$400,000
$400,000
For more information regarding the value of a property, please contact us for a free consultation.
4 Beds
3 Baths
3,113 SqFt
SOLD DATE : 05/24/2024
Key Details
Sold Price $400,000
Property Type Single Family Home
Sub Type Single Family Residence
Listing Status Sold
Purchase Type For Sale
Square Footage 3,113 sqft
Price per Sqft $128
Subdivision Pittman Park
MLS Listing ID 7374225
Sold Date 05/24/24
Style Traditional
Bedrooms 4
Full Baths 3
Construction Status Resale
HOA Fees $500
HOA Y/N Yes
Originating Board First Multiple Listing Service
Year Built 2010
Annual Tax Amount $1,686
Tax Year 2023
Lot Size 10,193 Sqft
Acres 0.234
Property Description
This home is more than Sublime, it is a retreat in the city. Upgrades throughout the home include a great room addition off the back the home that opens to private, fenced back yard with huge entertaining deck. The spacious kitchen with granite counters, gas range and breakfast bar opens to a fireside family room with stone wall accent. The owners suite has coffered ceilings, private deck, sitting area, separate tub and shower, dual vanities with granite counters, vessel sinks and a massive custom closet that is a true delight. Newly installed carpeting and paint will make your move even more enjoyable. Check the recent comps...This home is value priced and ready for immediate occupancy. You will love to call this place your home for many years to come.
Location
State GA
County Fulton
Lake Name None
Rooms
Bedroom Description Oversized Master,Sitting Room,Roommate Floor Plan
Other Rooms Shed(s)
Basement None
Main Level Bedrooms 1
Dining Room Separate Dining Room
Interior
Interior Features Coffered Ceiling(s), Disappearing Attic Stairs, Low Flow Plumbing Fixtures, Entrance Foyer 2 Story, High Ceilings 9 ft Main, High Speed Internet, Entrance Foyer, Walk-In Closet(s)
Heating Central, Forced Air, Natural Gas, Zoned
Cooling Ceiling Fan(s), Zoned, Central Air
Flooring Carpet, Ceramic Tile, Hardwood
Fireplaces Type Factory Built, Family Room
Window Features Insulated Windows
Appliance Dishwasher, Disposal, Refrigerator, Microwave, Range Hood, Electric Water Heater, Gas Range
Laundry Common Area, Upper Level
Exterior
Exterior Feature Balcony, Private Yard
Parking Features Garage, Garage Door Opener, Level Driveway, Attached, Garage Faces Front, Kitchen Level
Garage Spaces 2.0
Fence Back Yard, Fenced, Privacy, Wood
Pool None
Community Features Pool, Near Shopping, Homeowners Assoc, Tennis Court(s)
Utilities Available Cable Available, Sewer Available, Water Available, Electricity Available, Natural Gas Available, Phone Available, Underground Utilities
Waterfront Description None
View Other
Roof Type Composition,Shingle
Street Surface Asphalt
Accessibility None
Handicap Access None
Porch Covered, Patio, Deck, Front Porch
Total Parking Spaces 4
Private Pool false
Building
Lot Description Back Yard, Private, Front Yard
Story Two
Foundation Slab
Sewer Public Sewer
Water Public
Architectural Style Traditional
Level or Stories Two
Structure Type Brick Front,Cement Siding
New Construction No
Construction Status Resale
Schools
Elementary Schools Wolf Creek
Middle Schools Sandtown
High Schools Westlake
Others
HOA Fee Include Insurance,Maintenance Grounds,Swim,Tennis
Senior Community no
Restrictions false
Tax ID 09F400001627378
Special Listing Condition None
Read Less Info
Want to know what your home might be worth? Contact us for a FREE valuation!

Our team is ready to help you sell your home for the highest possible price ASAP

Bought with The Haven Firm, LLC

"My job is to find and attract mastery-based agents to the office, protect the culture, and make sure everyone is happy! "
mark.galloway@galyangrouprealty.com
2302 Parklake Dr NE STE 220, Atlanta, Georgia, 30345, United States







