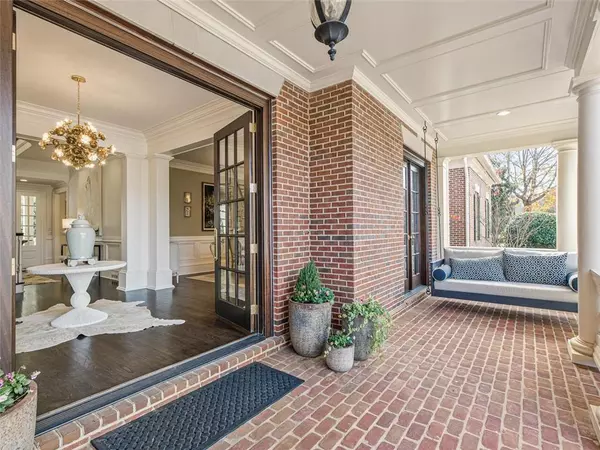$3,450,000
$3,600,000
4.2%For more information regarding the value of a property, please contact us for a free consultation.
7 Beds
8 Baths
10,000 SqFt
SOLD DATE : 05/24/2024
Key Details
Sold Price $3,450,000
Property Type Single Family Home
Sub Type Single Family Residence
Listing Status Sold
Purchase Type For Sale
Square Footage 10,000 sqft
Price per Sqft $345
Subdivision Chatham Park
MLS Listing ID 7322438
Sold Date 05/24/24
Style Traditional
Bedrooms 7
Full Baths 7
Half Baths 2
Construction Status Resale
HOA Fees $1,100
HOA Y/N Yes
Originating Board First Multiple Listing Service
Year Built 2006
Annual Tax Amount $30,119
Tax Year 2023
Lot Size 1.550 Acres
Acres 1.55
Property Description
Situated on 1.5+ acres in an exclusive gated community, this exquisite estate home is prominently located nearby downtown Roswell. Over 10,000 square feet, 3010 Lancaster Square boasts resort-like amenities complete with a brand new custom wine cellar, sprawling pool, gym, theatre, sport court and whole home generator. Not a detail has been overlooked, nor expense spared in this $1 Million + Impeccable Renovation. Rich interior upgrades throughout including designer fixtures, custom millwork, custom closets, custom cabinetry, refinished hardwoods and new hardwoods, whole home paint, and custom bookshelves elevate this dream home. Luxurious owners suite with bespoke his and hers closets and heated bathroom floors. 4 additional bedrooms upstairs each displaying separate depth and character with complementing millwork in these extra large bedrooms. Thoughtfully designed mudroom and laundry addition organized for the most meticulous homeowner, complete with dog wash. Additional highlights include a bonus bedroom/ study space/ playroom built out with bookshelves, cabinetry, large desk, storage and a hidden murphy bed for extra guests. A main level office boasts flawless finishes and stone fireplace. Electronically controlled standing desk and beautiful showcase bookshelves adorn this quiet space complete with whole home internet professionally wired for various access points and ease of use throughout the property. Security cameras and Sonos wiring installed as well for user friendly interface. Electric vehicle charging enabled home (2). Home gym and theatre located on basement level with additional living room, bedroom and steam shower. Tucked within the private backyard setting a Junior Olympic sized saltwater pool and cabana with half bath. Plenty of pool deck for lounging and abundant yard space. With over 2,000 square feet of patio, 3010 Lancaster is what dreams are made of. Come explore the tranquil setting that is Chatham Park. (Video and Improvements Sheet Available Upon Request).
Location
State GA
County Fulton
Lake Name None
Rooms
Bedroom Description Oversized Master
Other Rooms Pool House
Basement Daylight, Finished, Finished Bath, Interior Entry, Walk-Out Access
Dining Room Butlers Pantry, Separate Dining Room
Interior
Interior Features Bookcases, Central Vacuum, Coffered Ceiling(s), Entrance Foyer, Entrance Foyer 2 Story, High Ceilings 10 ft Lower, High Ceilings 10 ft Main, High Ceilings 10 ft Upper, High Speed Internet, His and Hers Closets, Walk-In Closet(s)
Heating Central, Natural Gas
Cooling Central Air
Flooring Hardwood
Fireplaces Number 3
Fireplaces Type Family Room, Gas Starter, Other Room, Outside
Window Features None
Appliance Dishwasher, Disposal, Double Oven, Electric Oven, Gas Oven, Gas Range, Gas Water Heater, Microwave, Refrigerator, Self Cleaning Oven
Laundry Laundry Room, Main Level, Mud Room, Upper Level
Exterior
Exterior Feature Balcony, Lighting, Private Yard, Private Entrance
Parking Features Garage, Kitchen Level, Level Driveway, On Street, Electric Vehicle Charging Station(s)
Garage Spaces 3.0
Fence Back Yard
Pool Heated, In Ground, Private, Salt Water
Community Features Fishing, Gated, Homeowners Assoc, Near Schools, Near Shopping
Utilities Available Cable Available, Electricity Available, Natural Gas Available, Phone Available, Sewer Available, Underground Utilities, Water Available
Waterfront Description Creek
View Rural
Roof Type Shingle
Street Surface Asphalt
Accessibility None
Handicap Access None
Porch Covered, Front Porch, Rear Porch, Rooftop, Screened, Side Porch, Wrap Around
Private Pool true
Building
Lot Description Back Yard, Front Yard, Landscaped, Level, Private
Story Three Or More
Foundation Concrete Perimeter
Sewer Public Sewer
Water Private, Well
Architectural Style Traditional
Level or Stories Three Or More
Structure Type Brick 4 Sides
New Construction No
Construction Status Resale
Schools
Elementary Schools Vickery Mill
Middle Schools Elkins Pointe
High Schools Roswell
Others
Senior Community no
Restrictions true
Tax ID 12 196004330669
Special Listing Condition None
Read Less Info
Want to know what your home might be worth? Contact us for a FREE valuation!

Our team is ready to help you sell your home for the highest possible price ASAP

Bought with Keller Williams Rlty Consultants

"My job is to find and attract mastery-based agents to the office, protect the culture, and make sure everyone is happy! "
mark.galloway@galyangrouprealty.com
2302 Parklake Dr NE STE 220, Atlanta, Georgia, 30345, United States







