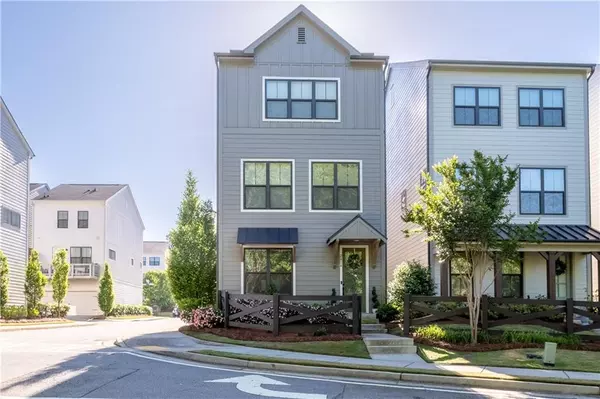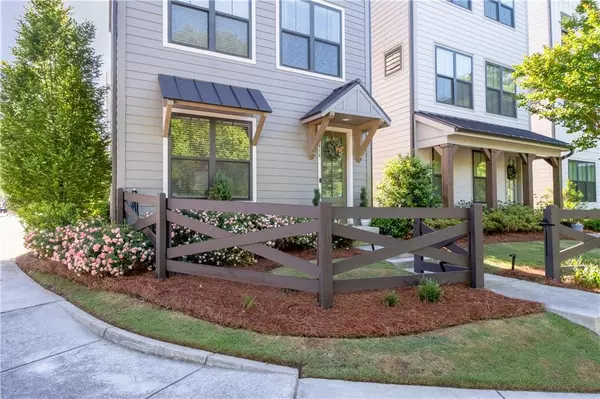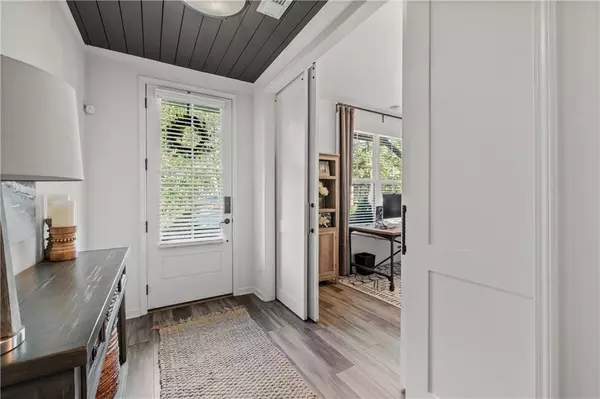$590,000
$575,000
2.6%For more information regarding the value of a property, please contact us for a free consultation.
3 Beds
3.5 Baths
1,970 SqFt
SOLD DATE : 05/24/2024
Key Details
Sold Price $590,000
Property Type Single Family Home
Sub Type Single Family Residence
Listing Status Sold
Purchase Type For Sale
Square Footage 1,970 sqft
Price per Sqft $299
Subdivision Albright
MLS Listing ID 7354135
Sold Date 05/24/24
Style Craftsman,Traditional
Bedrooms 3
Full Baths 3
Half Baths 1
Construction Status Updated/Remodeled
HOA Fees $140
HOA Y/N Yes
Originating Board First Multiple Listing Service
Year Built 2020
Annual Tax Amount $4,914
Tax Year 2023
Lot Size 2,178 Sqft
Acres 0.05
Property Description
Beautiful VININGS home built as the Model for the community in 2020. Flooded with natural light, boasting an open-concept layout, soaring 10 ft ceilings, Low Cobb County Taxes and ALL the upgrades! The kitchen would meet any chef's standard with gleaming quartz countertops, a gas stove, built-in microwave, and huge workspace on the island. Exposed beams add character to the den, while the oversized dining room seamlessly transitions to the back deck for al fresco gatherings. Retreat to the oversized Owner's suite, adorned with a custom shiplap trey ceiling and dual closets, or indulge in the Owner's bath with its double vanity, upgraded tile, faucets, and lighting, plus a luxurious walk-in shower. Additional highlights include a second bedroom with ensuite bath and a convenient laundry room on the top floor. On the terrace level, a third bedroom with ensuite bath offers versatility as a home office or private guest suite. Nestled among the best of Vinings, including restaurants, shops, The Battery, Trust Park, the Silver Comet Trail, and Home Depot headquarters with easy access to I-285 and 1-75. Move-in and INSTANTLY enjoy the picturesque neighborhood, lifestyle convenience, craftsmanship and charm.
Location
State GA
County Cobb
Lake Name None
Rooms
Bedroom Description In-Law Floorplan,Oversized Master,Roommate Floor Plan
Other Rooms None
Basement Daylight, Driveway Access, Exterior Entry, Finished, Finished Bath, Walk-Out Access
Dining Room Open Concept, Seats 12+
Interior
Interior Features Beamed Ceilings, Disappearing Attic Stairs, Double Vanity, Entrance Foyer, High Ceilings 9 ft Lower, High Ceilings 9 ft Upper, High Ceilings 10 ft Main, High Speed Internet, His and Hers Closets, Smart Home, Tray Ceiling(s), Walk-In Closet(s)
Heating Central, Natural Gas
Cooling Ceiling Fan(s), Central Air
Flooring Carpet, Ceramic Tile, Hardwood, Vinyl
Fireplaces Type None
Window Features Insulated Windows
Appliance Dishwasher, Disposal, Dryer, Electric Water Heater, Gas Range, Microwave, Range Hood, Refrigerator, Washer
Laundry Laundry Closet, Laundry Room, Upper Level
Exterior
Exterior Feature Awning(s), Balcony, Gas Grill, Lighting
Parking Features Driveway, Garage, Garage Door Opener, Garage Faces Rear, Level Driveway
Garage Spaces 2.0
Fence Wood
Pool None
Community Features Homeowners Assoc, Near Beltline, Near Schools, Near Shopping, Near Trails/Greenway, Sidewalks, Street Lights
Utilities Available Cable Available, Electricity Available, Natural Gas Available, Phone Available, Sewer Available, Underground Utilities, Water Available
Waterfront Description None
View City
Roof Type Composition
Street Surface Asphalt
Accessibility None
Handicap Access None
Porch Deck
Total Parking Spaces 2
Private Pool false
Building
Lot Description Corner Lot, Cul-De-Sac, Landscaped, Level
Story Three Or More
Foundation Slab
Sewer Public Sewer
Water Public
Architectural Style Craftsman, Traditional
Level or Stories Three Or More
Structure Type Cement Siding
New Construction No
Construction Status Updated/Remodeled
Schools
Elementary Schools Nickajack
Middle Schools Campbell
High Schools Campbell
Others
HOA Fee Include Maintenance Grounds
Senior Community no
Restrictions true
Tax ID 17082000360
Special Listing Condition None
Read Less Info
Want to know what your home might be worth? Contact us for a FREE valuation!

Our team is ready to help you sell your home for the highest possible price ASAP

Bought with Keller Williams Realty Cityside

"My job is to find and attract mastery-based agents to the office, protect the culture, and make sure everyone is happy! "
mark.galloway@galyangrouprealty.com
2302 Parklake Dr NE STE 220, Atlanta, Georgia, 30345, United States







