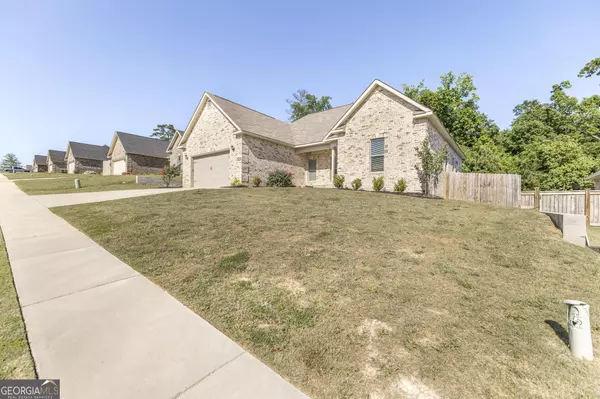$308,000
$312,900
1.6%For more information regarding the value of a property, please contact us for a free consultation.
4 Beds
2.5 Baths
1,897 SqFt
SOLD DATE : 05/29/2024
Key Details
Sold Price $308,000
Property Type Single Family Home
Sub Type Single Family Residence
Listing Status Sold
Purchase Type For Sale
Square Footage 1,897 sqft
Price per Sqft $162
Subdivision Wellston Hills
MLS Listing ID 10287417
Sold Date 05/29/24
Style Traditional
Bedrooms 4
Full Baths 2
Half Baths 1
HOA Y/N No
Originating Board Georgia MLS 2
Year Built 2021
Lot Size 9,147 Sqft
Acres 0.21
Lot Dimensions 9147.6
Property Description
New Job and must move! Seller hates leaving this 4 BR, 2.5 BA, all brick home that is like new. Porcelain tile flooring in kitchen, baths, great room, formal dining and hallways. Granite countertops in kitchen and all baths. Beautiful tiled shower in master and a large soaker tub. The screened porch looks out onto a very private and serene back yard with trees. BONUS: Seller is leaving matching GE refrigerator and Kenmore washer and dryer. EXTRA's include: Privacy fenced yard, floored attic for extra storage, upper storage racks in garage that sellers says has 300-400 lb capacity, grill pad. Screened porch is wired with TV and cable.
Location
State GA
County Houston
Rooms
Basement None
Dining Room Separate Room
Interior
Interior Features Double Vanity, Master On Main Level, Separate Shower, Soaking Tub, Split Bedroom Plan, Tray Ceiling(s), Walk-In Closet(s)
Heating Central, Electric, Heat Pump
Cooling Central Air, Electric, Heat Pump
Flooring Carpet, Tile
Fireplaces Number 1
Fireplaces Type Gas Log
Fireplace Yes
Appliance Dishwasher, Disposal, Dryer, Microwave, Oven/Range (Combo), Refrigerator, Washer
Laundry Other
Exterior
Exterior Feature Sprinkler System
Parking Features Attached, Garage, Garage Door Opener
Garage Spaces 2.0
Fence Back Yard, Fenced, Privacy
Community Features Sidewalks, Street Lights
Utilities Available Underground Utilities
View Y/N No
Roof Type Composition
Total Parking Spaces 2
Garage Yes
Private Pool No
Building
Lot Description None
Faces E on Highway 96. Turn right onto Robert Bryson Parkway. 1/2 mile turn left on Durgin Drive; at stop sign Right on Falls Drive. 1/4 mile turn left on Charlotte Drive. Home will be on the right side of the street.
Foundation Slab
Sewer Public Sewer
Water Public
Structure Type Brick
New Construction No
Schools
Elementary Schools Hilltop
Middle Schools Bonaire
High Schools Veterans
Others
HOA Fee Include None
Tax ID 0W1450 112000
Acceptable Financing Cash, Conventional, FHA, VA Loan
Listing Terms Cash, Conventional, FHA, VA Loan
Special Listing Condition Resale
Read Less Info
Want to know what your home might be worth? Contact us for a FREE valuation!

Our team is ready to help you sell your home for the highest possible price ASAP

© 2025 Georgia Multiple Listing Service. All Rights Reserved.
"My job is to find and attract mastery-based agents to the office, protect the culture, and make sure everyone is happy! "
mark.galloway@galyangrouprealty.com
2302 Parklake Dr NE STE 220, Atlanta, Georgia, 30345, United States







