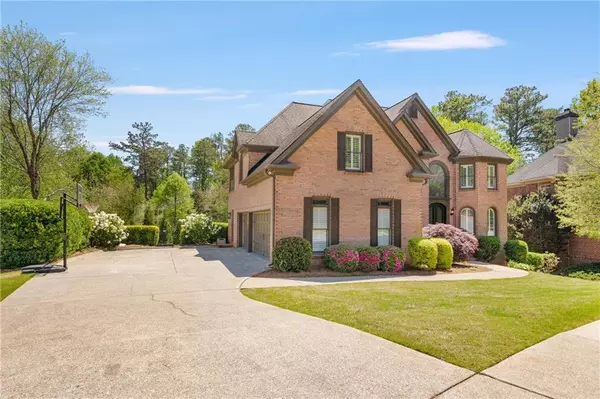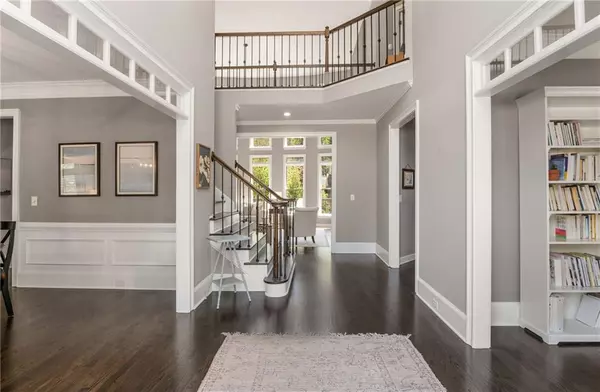$1,220,000
$1,150,000
6.1%For more information regarding the value of a property, please contact us for a free consultation.
6 Beds
5 Baths
5,384 SqFt
SOLD DATE : 05/21/2024
Key Details
Sold Price $1,220,000
Property Type Single Family Home
Sub Type Single Family Residence
Listing Status Sold
Purchase Type For Sale
Square Footage 5,384 sqft
Price per Sqft $226
Subdivision Park Brooke
MLS Listing ID 7370558
Sold Date 05/21/24
Style Traditional
Bedrooms 6
Full Baths 5
Construction Status Resale
HOA Fees $1,000
HOA Y/N Yes
Originating Board First Multiple Listing Service
Year Built 1996
Annual Tax Amount $4,943
Tax Year 2023
Lot Size 0.340 Acres
Acres 0.34
Property Description
Absolutely beautiful, turnkey home in the coveted neighborhood of Park Brooke in Alpharetta. This stately, 3-sided brick home is positioned between three culdesacs on a picturesque street within the community. You'll be instantly captured by the curb appeal and flat driveway as you approach this property. Once inside, the two-story foyer, high ceilings, gleaming hardwood floors and streaming natural light will draw you into the space. The front entry is flanked on each side by a large office and formal dining room - both featuring beautiful millwork and floor-to-ceiling windows. The two-story great room will take your breath away with its amazing light, open-concept flow and brick fireplace that's double-ended with arched built-ins. This heart of the home is perfect for daily life and entertaining alike as it leads seamlessly into the kitchen and keeping room. The chef's kitchen features tons of white cabinetry and granite countertop space, stainless steel appliances and a large bar with seating for 5 or 6. The adjacent, vaulted keeping room is perfect for lounging or casual dining. The main floor is completed by a laundry room (with separate entry to the exterior), bedroom, full bathroom, large open-air deck and a three-car garage. Once upstairs, retreat to the expansive primary suite that features hardwood floors, a tray ceiling, sitting room and plenty of space for your oversized furniture. The ensuite bath is stunningly beautiful highlighted by white cabinetry, quartz countertops, a vaulted ceiling, white marble tile, huge shower, large soaking tub and massive dual vanity with center makeup area. Even more impressive than the bedroom and bathroom is the huge primary closet with hardwood floors and custom cabinetry for all of your clothing, shoes and accessories. Three guest bedrooms complete this level - one with an ensuite bath and two that share a bath. The basement is the perfect spot for entertaining! A wide-open room with a wet bar and tons of space for watching TV and playing games is ideal for gatherings. In addition, there is a bedroom, full bathroom, craft room or gym and multiple storage rooms. Walking out onto the massive, flat, private backyard is awe-inspiring. There's tons of room in this fenced space for play or even a future pool if you so desire. Just a short stroll or drive through the neighborhood finds you at one of 2 playgrounds, a clubhouse, pool with splash pad, 8 tennis courts, 2 pickleball courts and a basketball court. Recently named one of the top cities in America for families, Alpharetta is the ideal location to plant roots - and this home is perfect to do just that in a move-in ready environment!
Location
State GA
County Fulton
Lake Name None
Rooms
Bedroom Description Oversized Master,Sitting Room
Other Rooms None
Basement Daylight, Exterior Entry, Finished, Finished Bath, Full, Interior Entry
Main Level Bedrooms 1
Dining Room Seats 12+, Separate Dining Room
Interior
Interior Features Bookcases, Double Vanity, Entrance Foyer 2 Story, High Ceilings 9 ft Upper, High Ceilings 10 ft Lower, High Ceilings 10 ft Main, Low Flow Plumbing Fixtures, Recessed Lighting, Tray Ceiling(s), Walk-In Closet(s), Wet Bar
Heating Central, Forced Air, Natural Gas, Zoned
Cooling Ceiling Fan(s), Central Air, Electric, Zoned
Flooring Carpet, Ceramic Tile, Hardwood
Fireplaces Number 1
Fireplaces Type Brick, Gas Starter, Great Room, Masonry
Window Features Double Pane Windows,Insulated Windows,Plantation Shutters
Appliance Dishwasher, Disposal, Double Oven, Electric Cooktop, Electric Oven, ENERGY STAR Qualified Appliances, Gas Water Heater, Microwave, Refrigerator
Laundry Laundry Room, Main Level
Exterior
Exterior Feature Lighting, Private Rear Entry, Private Yard
Parking Features Driveway, Garage, Garage Faces Side, Kitchen Level, Level Driveway
Garage Spaces 3.0
Fence Back Yard, Fenced, Privacy, Wood
Pool None
Community Features Clubhouse, Homeowners Assoc, Near Shopping, Park, Pickleball, Playground, Pool, Sidewalks, Street Lights, Tennis Court(s)
Utilities Available Cable Available, Electricity Available, Natural Gas Available, Sewer Available, Underground Utilities, Water Available
Waterfront Description None
View Other
Roof Type Composition,Shingle
Street Surface Asphalt,Paved
Accessibility Accessible Bedroom, Central Living Area, Common Area, Accessible Hallway(s), Accessible Kitchen
Handicap Access Accessible Bedroom, Central Living Area, Common Area, Accessible Hallway(s), Accessible Kitchen
Porch Deck, Patio, Rear Porch
Private Pool false
Building
Lot Description Back Yard, Front Yard, Landscaped, Level, Sprinklers In Front, Sprinklers In Rear
Story Two
Foundation Concrete Perimeter, Slab
Sewer Public Sewer
Water Public
Architectural Style Traditional
Level or Stories Two
Structure Type Brick 3 Sides,Frame,HardiPlank Type
New Construction No
Construction Status Resale
Schools
Elementary Schools Ocee
Middle Schools Webb Bridge
High Schools Alpharetta
Others
HOA Fee Include Reserve Fund,Swim,Swim/Tennis,Tennis
Senior Community no
Restrictions true
Tax ID 11 026001200718
Acceptable Financing Cash, Conventional, VA Loan
Listing Terms Cash, Conventional, VA Loan
Special Listing Condition None
Read Less Info
Want to know what your home might be worth? Contact us for a FREE valuation!

Our team is ready to help you sell your home for the highest possible price ASAP

Bought with Real Broker, LLC.

"My job is to find and attract mastery-based agents to the office, protect the culture, and make sure everyone is happy! "
mark.galloway@galyangrouprealty.com
2302 Parklake Dr NE STE 220, Atlanta, Georgia, 30345, United States







