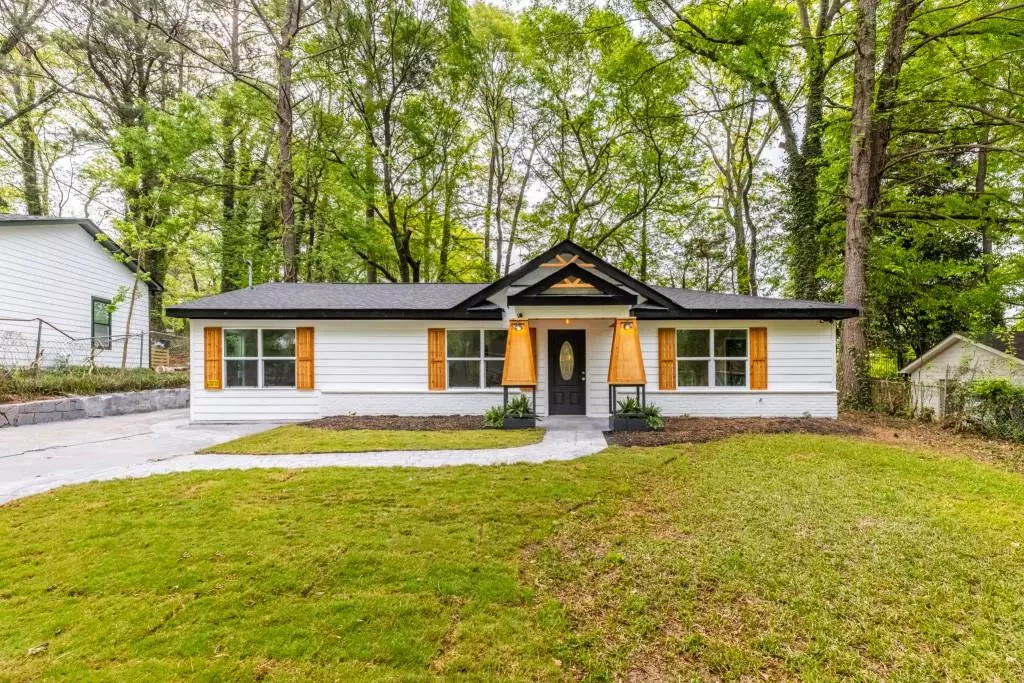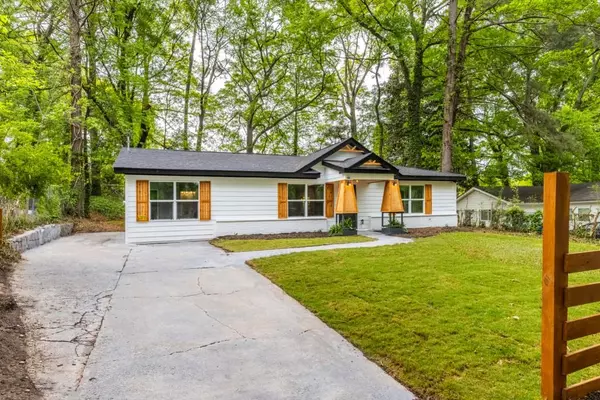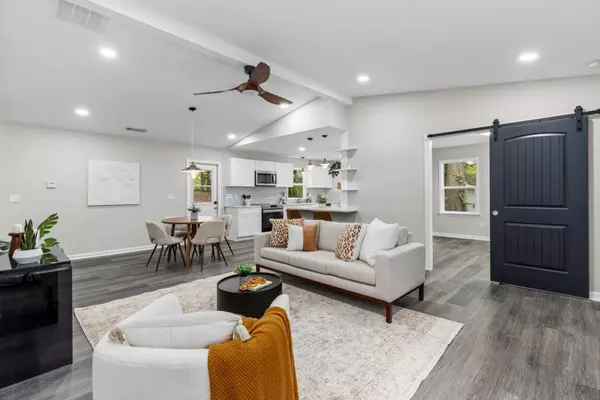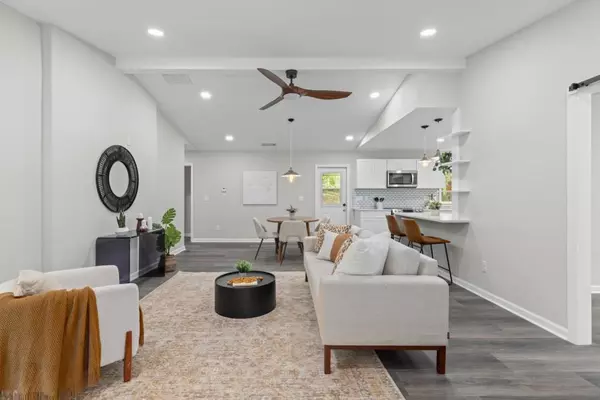$319,900
$319,900
For more information regarding the value of a property, please contact us for a free consultation.
4 Beds
3 Baths
1,470 SqFt
SOLD DATE : 05/17/2024
Key Details
Sold Price $319,900
Property Type Single Family Home
Sub Type Single Family Residence
Listing Status Sold
Purchase Type For Sale
Square Footage 1,470 sqft
Price per Sqft $217
Subdivision Valley View
MLS Listing ID 7371691
Sold Date 05/17/24
Style Traditional
Bedrooms 4
Full Baths 3
Construction Status Resale
HOA Y/N No
Originating Board First Multiple Listing Service
Year Built 1959
Annual Tax Amount $3,445
Tax Year 2023
Lot Size 9,365 Sqft
Acres 0.215
Property Description
Welcome to this inviting 4-bedroom,3 full bathroom open concept home, comes fully renovated and ready for your personal touch! The home boasts fresh LVP flooring and a cohesive open-concept design, high ceilings in the Master and living room. With a fully renovated kitchen designed with both style and functionality featuring calacatta quartz countertop in the kitchen. This house comes with new windows, new HVAC system and new roof. Don't miss out on this home that is a little over 1470 sq ft. This home is eligible for Down payment assistance and closing cost through the Atlanta housing authority program up to 20k !! The home is centrally located near Lakewood Amphitheatre, EUE/Screen Gems Studios, Tyler Perry Studios, Hartsfield-Jackson International Airport, downtown Atlanta, shopping, dining and highways.
Location
State GA
County Fulton
Lake Name None
Rooms
Bedroom Description Master on Main,Oversized Master
Other Rooms None
Basement None
Main Level Bedrooms 4
Dining Room Open Concept
Interior
Interior Features Beamed Ceilings, High Ceilings 9 ft Main, High Speed Internet, Low Flow Plumbing Fixtures, Recessed Lighting, Tray Ceiling(s)
Heating Central
Cooling Ceiling Fan(s), Central Air, Electric
Flooring Laminate
Fireplaces Type None
Window Features None
Appliance Electric Oven, Electric Range, Microwave
Laundry Main Level, Other
Exterior
Exterior Feature Lighting, Private Entrance, Private Yard
Parking Features Driveway, Level Driveway
Fence None
Pool None
Community Features Near Public Transport, Near Schools, Near Shopping, Park, Restaurant
Utilities Available Cable Available, Electricity Available, Phone Available, Sewer Available, Water Available
Waterfront Description None
View Other
Roof Type Composition
Street Surface Paved
Accessibility None
Handicap Access None
Porch Covered, Front Porch
Total Parking Spaces 2
Private Pool false
Building
Lot Description Back Yard, Front Yard, Landscaped, Private, Wooded
Story One
Foundation Slab
Sewer Public Sewer
Water Public
Architectural Style Traditional
Level or Stories One
Structure Type Brick,Cement Siding
New Construction No
Construction Status Resale
Schools
Elementary Schools John Wesley Dobbs
Middle Schools Crawford Long
High Schools South Atlanta
Others
Senior Community no
Restrictions false
Tax ID 14 000600020920
Ownership Fee Simple
Financing no
Special Listing Condition None
Read Less Info
Want to know what your home might be worth? Contact us for a FREE valuation!

Our team is ready to help you sell your home for the highest possible price ASAP

Bought with EXP Realty, LLC.

"My job is to find and attract mastery-based agents to the office, protect the culture, and make sure everyone is happy! "
mark.galloway@galyangrouprealty.com
2302 Parklake Dr NE STE 220, Atlanta, Georgia, 30345, United States







