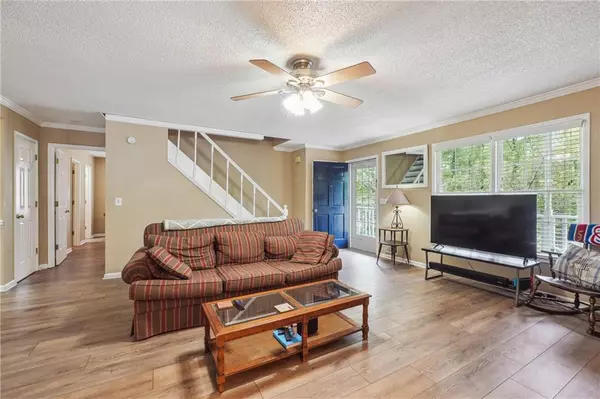$375,000
$379,900
1.3%For more information regarding the value of a property, please contact us for a free consultation.
3 Beds
2 Baths
1,785 SqFt
SOLD DATE : 05/15/2024
Key Details
Sold Price $375,000
Property Type Single Family Home
Sub Type Single Family Residence
Listing Status Sold
Purchase Type For Sale
Square Footage 1,785 sqft
Price per Sqft $210
Subdivision Zachary Woods
MLS Listing ID 7367401
Sold Date 05/15/24
Style Cape Cod,Traditional
Bedrooms 3
Full Baths 2
Construction Status Resale
HOA Y/N No
Originating Board First Multiple Listing Service
Year Built 1986
Annual Tax Amount $4,239
Tax Year 2023
Lot Size 0.335 Acres
Acres 0.3351
Property Description
Nestled on a peaceful cul-de-sac within the charming Zachary Woods community, this delightful Cape Cod home offers a serene retreat just moments away from the natural beauty of Kennesaw Mountain and the vibrant Marietta Square. Boasting 3 bedrooms and 2 bathrooms, this meticulously cared-for residence is ready for immediate occupancy. The coveted main floor primary suite features a spacious walk-in closet for added convenience and a large primary bath for unwinding after a long day. Start your days on the expansive front porch, perfect for soaking in tranquil mornings, or host gatherings on the rear deck. With a low-maintenance yard and a privacy fence enclosing the backyard, outdoor enjoyment is effortless. This presents a rare opportunity to own this cherished home. Benefit from its proximity to I-75 and abundant shopping options, while the optional HOA/Swim-Tennis membership adds to the appeal.
Location
State GA
County Cobb
Lake Name None
Rooms
Bedroom Description Master on Main
Other Rooms None
Basement Daylight, Driveway Access, Exterior Entry, Interior Entry, Partial, Unfinished
Main Level Bedrooms 1
Dining Room Great Room
Interior
Interior Features Walk-In Closet(s)
Heating Forced Air, Zoned
Cooling Ceiling Fan(s), Central Air, Zoned
Flooring Carpet, Other
Fireplaces Number 1
Fireplaces Type Factory Built, Family Room, Gas Starter, Glass Doors, Great Room
Window Features None
Appliance Dishwasher, Disposal, Electric Oven, Electric Range, Microwave, Refrigerator
Laundry In Basement, Laundry Chute, Laundry Room
Exterior
Exterior Feature Private Yard
Parking Features Drive Under Main Level, Driveway, Garage, Garage Faces Side
Garage Spaces 2.0
Fence Back Yard, Fenced
Pool None
Community Features Near Schools, Near Shopping, Near Trails/Greenway, Street Lights
Utilities Available Cable Available, Phone Available
Waterfront Description None
View Other
Roof Type Composition,Shingle
Street Surface Paved
Accessibility None
Handicap Access None
Porch Deck, Front Porch
Private Pool false
Building
Lot Description Back Yard, Cul-De-Sac, Front Yard, Landscaped, Private, Steep Slope
Story Two
Foundation See Remarks
Sewer Public Sewer
Water Public
Architectural Style Cape Cod, Traditional
Level or Stories Two
Structure Type Frame
New Construction No
Construction Status Resale
Schools
Elementary Schools Cheatham Hill
Middle Schools Pine Mountain
High Schools Kennesaw Mountain
Others
Senior Community no
Restrictions false
Tax ID 20031700420
Special Listing Condition None
Read Less Info
Want to know what your home might be worth? Contact us for a FREE valuation!

Our team is ready to help you sell your home for the highest possible price ASAP

Bought with Keller Williams Realty Signature Partners

"My job is to find and attract mastery-based agents to the office, protect the culture, and make sure everyone is happy! "
mark.galloway@galyangrouprealty.com
2302 Parklake Dr NE STE 220, Atlanta, Georgia, 30345, United States







