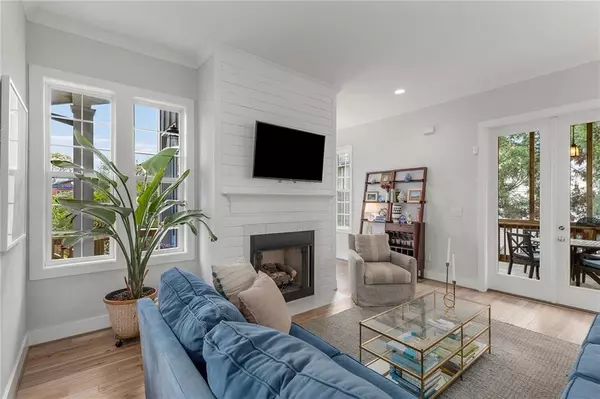$800,000
$789,000
1.4%For more information regarding the value of a property, please contact us for a free consultation.
3 Beds
2.5 Baths
2,250 SqFt
SOLD DATE : 05/10/2024
Key Details
Sold Price $800,000
Property Type Townhouse
Sub Type Townhouse
Listing Status Sold
Purchase Type For Sale
Square Footage 2,250 sqft
Price per Sqft $355
Subdivision Reynoldstown
MLS Listing ID 7362836
Sold Date 05/10/24
Style Contemporary,Farmhouse,Modern
Bedrooms 3
Full Baths 2
Half Baths 1
Construction Status Resale
HOA Y/N No
Originating Board First Multiple Listing Service
Year Built 2019
Annual Tax Amount $9,696
Tax Year 2023
Lot Size 5,227 Sqft
Acres 0.12
Property Description
This Reynoldstown gem feels like new construction... but without a new construction price! The main level is light and airy, with views to the outdoors from nearly every spot. The desirable open floor plan features a family room with fireplace, a spacious dining area with an elegant light fixture, and a white-hued kitchen with a huge island for meal prep, dining, and conversation. Best of all, there are 2 outdoor living spaces: a large covered patio in front that functions as an outdoor living room during many months of the year, plus a screened porch off the family room for seasonal outdoor dining. A cute powder room with designer wallpaper completes the main living level. Up the stairs, which are flooded in light from an oversized window at the landing, you will find two secondary bedrooms that share a jack-and-jill bathroom, plus a primary bedroom suite with walk-in closet, oversized shower in the bathroom, and a private covered deck. A former porch off the upstairs hallway has been converted into a gorgeous flex space; the current owners use it as a home office + Peleton room. Reynoldstown is a conveniently situated neighborhood with Beltline access, and this property's spot is walkable to Inman Park restaurants, Edgewood shopping, Madison Yards movies and dining, concerts at The Eastern, and so much more! This property is "attached" by a common garage wall to the property in front. It certainly lives like a single family home!
Location
State GA
County Fulton
Lake Name None
Rooms
Bedroom Description Other
Other Rooms None
Basement Crawl Space, Exterior Entry
Dining Room Dining L, Open Concept
Interior
Interior Features Disappearing Attic Stairs, Double Vanity, Entrance Foyer, High Ceilings 9 ft Upper, High Ceilings 10 ft Main, Walk-In Closet(s), Wet Bar
Heating Forced Air, Natural Gas, Zoned
Cooling Central Air, Zoned
Flooring Hardwood
Fireplaces Number 1
Fireplaces Type Factory Built, Family Room, Gas Log
Window Features Insulated Windows
Appliance Dishwasher, Disposal, Dryer, Electric Range, Gas Cooktop, Gas Water Heater, Microwave, Range Hood, Refrigerator, Self Cleaning Oven, Tankless Water Heater, Washer
Laundry In Hall, Upper Level
Exterior
Exterior Feature Private Yard, Storage, Private Entrance
Parking Features Attached, Garage, Garage Door Opener, Garage Faces Side, Kitchen Level, Level Driveway, On Street
Garage Spaces 2.0
Fence Back Yard, Wood
Pool None
Community Features Near Beltline, Near Public Transport, Near Schools, Near Shopping, Sidewalks
Utilities Available Cable Available, Electricity Available, Natural Gas Available, Sewer Available, Water Available
Waterfront Description None
View Other
Roof Type Composition,Shingle
Street Surface Asphalt
Accessibility None
Handicap Access None
Porch Covered, Deck, Enclosed, Patio, Rear Porch, Screened
Private Pool false
Building
Lot Description Back Yard, Sloped
Story Two
Foundation Concrete Perimeter
Sewer Public Sewer
Water Public
Architectural Style Contemporary, Farmhouse, Modern
Level or Stories Two
Structure Type Cement Siding,Shingle Siding
New Construction No
Construction Status Resale
Schools
Elementary Schools Burgess-Peterson
Middle Schools Martin L. King Jr.
High Schools Maynard Jackson
Others
Senior Community no
Restrictions false
Tax ID 14 001300041448
Ownership Fee Simple
Financing no
Special Listing Condition None
Read Less Info
Want to know what your home might be worth? Contact us for a FREE valuation!

Our team is ready to help you sell your home for the highest possible price ASAP

Bought with Trend Atlanta Realty, Inc.
"My job is to find and attract mastery-based agents to the office, protect the culture, and make sure everyone is happy! "
mark.galloway@galyangrouprealty.com
2302 Parklake Dr NE STE 220, Atlanta, Georgia, 30345, United States







