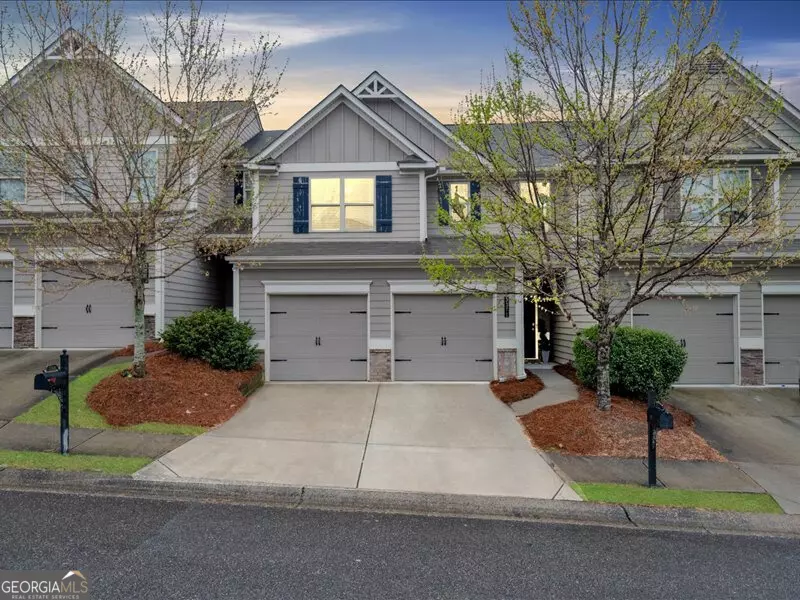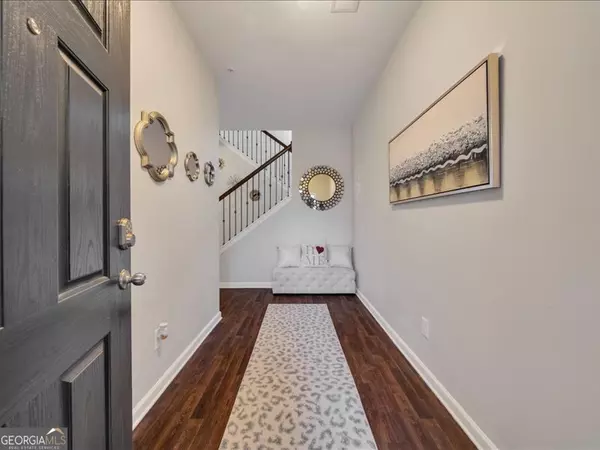$455,000
$445,000
2.2%For more information regarding the value of a property, please contact us for a free consultation.
3 Beds
2.5 Baths
2,052 SqFt
SOLD DATE : 05/10/2024
Key Details
Sold Price $455,000
Property Type Townhouse
Sub Type Townhouse
Listing Status Sold
Purchase Type For Sale
Square Footage 2,052 sqft
Price per Sqft $221
Subdivision Villages At Castleberry
MLS Listing ID 10279413
Sold Date 05/10/24
Style Traditional
Bedrooms 3
Full Baths 2
Half Baths 1
HOA Fees $2,760
HOA Y/N Yes
Originating Board Georgia MLS 2
Year Built 2015
Annual Tax Amount $3,050
Tax Year 2023
Lot Size 435 Sqft
Acres 0.01
Lot Dimensions 435.6
Property Description
LOCATION, LOCATION, LOCATION!!! This charming townhouse offers modern comfort and convenience. Step inside to discover a spacious open floor plan with a family room, kitchen, and dining area. The kitchen has ample countertop space, cabinets galore, and a pantry, perfect for cooking and entertaining. With three bedrooms, two and a half bathrooms, and a versatile loft space, there's plenty of room for the whole family to spread out and relax. The Primary Suite includes a spacious bedroom, his and her sinks, a separate tub, and a shower, as well as an extra-large walk-in closet. The two-car garage provides convenient parking and storage options. This home is move-in ready, including the recently installed new carpet upstairs. This desirable community has swimming, tennis, sidewalks, and a playground, it's close to shopping, restaurants, downtown, and highway access. Take advantage of the opportunity to make this your dream home!
Location
State GA
County Forsyth
Rooms
Basement None
Interior
Interior Features Double Vanity, High Ceilings, Separate Shower, Soaking Tub, Tray Ceiling(s), Walk-In Closet(s)
Heating Central, Natural Gas
Cooling Ceiling Fan(s), Central Air
Flooring Carpet, Hardwood
Fireplaces Number 1
Fireplaces Type Family Room, Gas Starter
Fireplace Yes
Appliance Dishwasher
Laundry In Hall, Upper Level
Exterior
Parking Features Attached, Garage, Garage Door Opener, Kitchen Level
Community Features Pool, Sidewalks, Street Lights, Tennis Court(s)
Utilities Available Cable Available, Electricity Available, High Speed Internet, Natural Gas Available, Phone Available, Sewer Available, Underground Utilities, Water Available
Waterfront Description No Dock Or Boathouse
View Y/N No
Roof Type Composition
Garage Yes
Private Pool No
Building
Lot Description Level, Private
Faces Please use GPS for directions.
Foundation Slab
Sewer Public Sewer
Water Public
Structure Type Other
New Construction No
Schools
Elementary Schools Whitlow
Middle Schools Otwell
High Schools Forsyth Central
Others
HOA Fee Include Maintenance Structure,Maintenance Grounds,Management Fee,Pest Control,Swimming,Tennis
Tax ID 128 459
Security Features Smoke Detector(s)
Special Listing Condition Resale
Read Less Info
Want to know what your home might be worth? Contact us for a FREE valuation!

Our team is ready to help you sell your home for the highest possible price ASAP

© 2025 Georgia Multiple Listing Service. All Rights Reserved.
"My job is to find and attract mastery-based agents to the office, protect the culture, and make sure everyone is happy! "
mark.galloway@galyangrouprealty.com
2302 Parklake Dr NE STE 220, Atlanta, Georgia, 30345, United States







