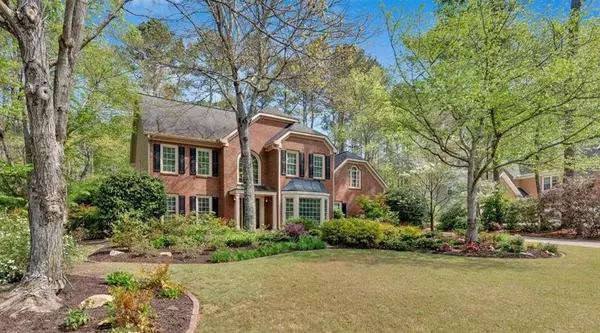$655,000
$639,900
2.4%For more information regarding the value of a property, please contact us for a free consultation.
4 Beds
3.5 Baths
3,551 SqFt
SOLD DATE : 05/06/2024
Key Details
Sold Price $655,000
Property Type Single Family Home
Sub Type Single Family Residence
Listing Status Sold
Purchase Type For Sale
Square Footage 3,551 sqft
Price per Sqft $184
Subdivision Westport
MLS Listing ID 7365051
Sold Date 05/06/24
Style Traditional
Bedrooms 4
Full Baths 3
Half Baths 1
Construction Status Resale
HOA Fees $850
HOA Y/N Yes
Originating Board First Multiple Listing Service
Year Built 1994
Annual Tax Amount $3,732
Tax Year 2022
Lot Size 0.538 Acres
Acres 0.538
Property Description
Beautiful HOME in sought after Westport Subdivision. As you approach this home you are greeted with professionally landscaped gardens and pathways that create a park-like setting. Truly a garden lover's dream! As you enter the two story foyer, this home has all fresh neutral paint, new light fixtures, new faucets and all new carpeting and gorgeous hardwoods and tile throughout. The entire home has very spacious rooms as it was uniquely built with larger specs than the builder's original floor plan. The main level has a large dining and living room. The family room is equipped with gas logs, open to kitchen and has many windows for natural light and stunning views of the backyard sanctuary! Two staircases, one in foyer, one behind the kitchen. The kitchen and breakfast area are perfect for entertaining....breakfast area spacious enough for large kitchen table, bar seating, more windows with view to backyard, white cabinets, newer stainless appliances, granite countertops, double ovens, gas cooktop....cook to your heart's desire in this amazing kitchen area! Mudroom with laundry on main level provides lots of storage space and area to drop backpacks, purses, shoes etc as you walk in from garage. Front and rear staircases. Second level has 3 guest rooms and owner's suite. The owner's suite is very spacious with a newly renovated bathroom. Double vanity, separate tile shower, soak tub and huge walk in closet. Large front guest room w/ walk-in closet. Full bath in upstairs hall. The guest room at the back of the house overlooks the park-like backyard, and shares a full bathroom with the guest room at end of hallway. This guest room boasts an enormous walk in closet and and an additional flex/office space (office, playroom, craft room or extra storage). The backyard has a flagstone pathway and patio, fire pit, amazing gardens, stunning views, new stained, wood deck and lots of privacy. The current owners are regularly awarded "Yard of the Month". Newer garage doors and plenty of extra parking. Westport has wonderful amenities: pool, tennis, pickle ball, playground, lake and clubhouse, lots of fun community events!
Glass shower doors in owner's suite to be installed this week
Don't wait! This one won't last!
Location
State GA
County Cobb
Lake Name None
Rooms
Bedroom Description Oversized Master
Other Rooms Shed(s)
Basement None
Dining Room Seats 12+, Separate Dining Room
Interior
Interior Features Double Vanity, Entrance Foyer 2 Story, High Ceilings 9 ft Main, High Ceilings 9 ft Upper, High Speed Internet, Tray Ceiling(s), Walk-In Closet(s)
Heating Central
Cooling Ceiling Fan(s), Central Air
Flooring Carpet, Ceramic Tile, Hardwood
Fireplaces Number 1
Fireplaces Type Factory Built, Family Room, Gas Log, Gas Starter
Window Features Double Pane Windows,Insulated Windows
Appliance Dishwasher, Disposal, Double Oven, Gas Cooktop, Gas Water Heater, Range Hood, Self Cleaning Oven
Laundry Laundry Room, Main Level, Mud Room
Exterior
Exterior Feature Courtyard, Garden, Private Yard, Rear Stairs, Private Entrance
Parking Features Attached, Driveway, Garage, Garage Door Opener, Garage Faces Side, Kitchen Level, Level Driveway
Garage Spaces 2.0
Fence Back Yard, Wood
Pool None
Community Features Clubhouse, Homeowners Assoc, Lake, Near Schools, Near Shopping, Park, Pickleball, Playground, Pool, Sidewalks, Street Lights, Tennis Court(s)
Utilities Available Cable Available, Electricity Available, Natural Gas Available, Sewer Available, Underground Utilities, Water Available
Waterfront Description None
View Trees/Woods
Roof Type Composition,Shingle
Street Surface Asphalt,Paved
Accessibility None
Handicap Access None
Porch Deck, Patio
Private Pool false
Building
Lot Description Back Yard, Front Yard, Landscaped, Level, Private
Story Two
Foundation Slab
Sewer Public Sewer
Water Public
Architectural Style Traditional
Level or Stories Two
Structure Type Brick Front
New Construction No
Construction Status Resale
Schools
Elementary Schools Bullard
Middle Schools Mcclure
High Schools Kennesaw Mountain
Others
Senior Community no
Restrictions true
Tax ID 20022000280
Special Listing Condition None
Read Less Info
Want to know what your home might be worth? Contact us for a FREE valuation!

Our team is ready to help you sell your home for the highest possible price ASAP

Bought with Keller Williams Realty Partners
"My job is to find and attract mastery-based agents to the office, protect the culture, and make sure everyone is happy! "
mark.galloway@galyangrouprealty.com
2302 Parklake Dr NE STE 220, Atlanta, Georgia, 30345, United States







