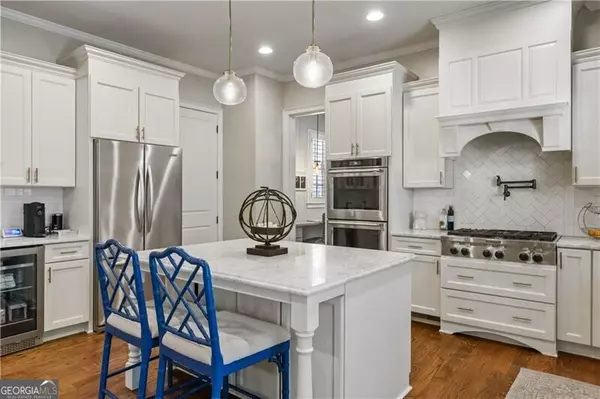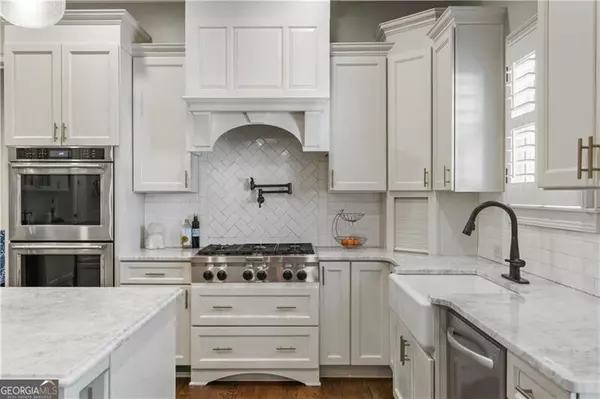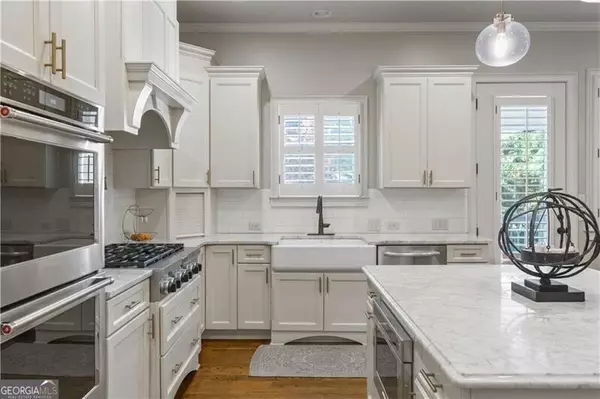$1,065,000
$1,050,000
1.4%For more information regarding the value of a property, please contact us for a free consultation.
5 Beds
4.5 Baths
5,393 SqFt
SOLD DATE : 05/06/2024
Key Details
Sold Price $1,065,000
Property Type Vacant Land
Sub Type Unimproved Land
Listing Status Sold
Purchase Type For Sale
Square Footage 5,393 sqft
Price per Sqft $197
Subdivision Stonecrest Manor
MLS Listing ID 10261898
Sold Date 05/06/24
Style Craftsman,Traditional
Bedrooms 5
Full Baths 4
Half Baths 1
HOA Y/N Yes
Originating Board Georgia MLS 2
Year Built 2012
Annual Tax Amount $7,579
Tax Year 2023
Lot Size 7,013 Sqft
Acres 0.161
Lot Dimensions 7013.16
Property Description
This stunning 5-bedroom craftsman style home in sought after Stonecrest Manor features 5 bedrooms, chef's kitchen and incredible finished basement. The chef's kitchen is a focal point, boasting premium appliances and a separate bar area with wine coolers, perfect for entertaining guests. Additionally, the main floor offers a separate dining room, dedicated office and an additional flex room, providing versatility for various needs. Upstairs, you'll find four bedrooms, including the luxurious primary suite with two walk-in closets. A bonus room upstairs offers additional space for recreation or relaxation. Additionally, there are 3 secondary bedrooms, one with a private en suite and two sharing a Jack and Jill bathroom. The full, daylight basement expands the home's living space, offering a spacious bedroom, full bathroom, exercise room, and living room. However, the highlight of the basement is the incredible bar room, ideal for hosting gatherings and entertaining guests. Outside, the property features a fully turfed backyard, complete with a screened porch, hardscape fire pit, and putting green! Stonecrest Manor is a fantastic neighborhood with easy access to 285 and Smyrna's shops and restaurants
Location
State GA
County Cobb
Rooms
Basement Finished Bath, Daylight, Finished, Full
Dining Room Separate Room
Interior
Interior Features Bookcases, Separate Shower
Heating Central
Cooling Central Air
Flooring Hardwood
Fireplaces Number 1
Fireplaces Type Gas Log
Fireplace Yes
Appliance Dishwasher, Disposal, Refrigerator
Laundry Other
Exterior
Parking Features Garage, Garage Door Opener, Kitchen Level
Fence Back Yard
Community Features None
Utilities Available Cable Available, Electricity Available, Natural Gas Available, Sewer Available, Water Available
View Y/N No
Roof Type Composition
Garage Yes
Private Pool No
Building
Lot Description Cul-De-Sac
Faces Atlanta road to Cooper Lake Drive. Right onto Pine Ridge Rd. Left on to Sadler.
Sewer Public Sewer
Water Public
Structure Type Wood Siding
New Construction No
Schools
Elementary Schools Nickajack
Middle Schools Campbell
High Schools Campbell
Others
HOA Fee Include Maintenance Grounds,Reserve Fund
Tax ID 17067301040
Security Features Carbon Monoxide Detector(s)
Special Listing Condition Resale
Read Less Info
Want to know what your home might be worth? Contact us for a FREE valuation!

Our team is ready to help you sell your home for the highest possible price ASAP

© 2025 Georgia Multiple Listing Service. All Rights Reserved.
"My job is to find and attract mastery-based agents to the office, protect the culture, and make sure everyone is happy! "
mark.galloway@galyangrouprealty.com
2302 Parklake Dr NE STE 220, Atlanta, Georgia, 30345, United States







