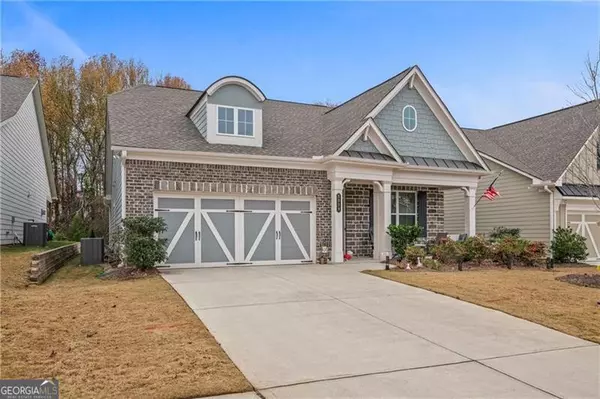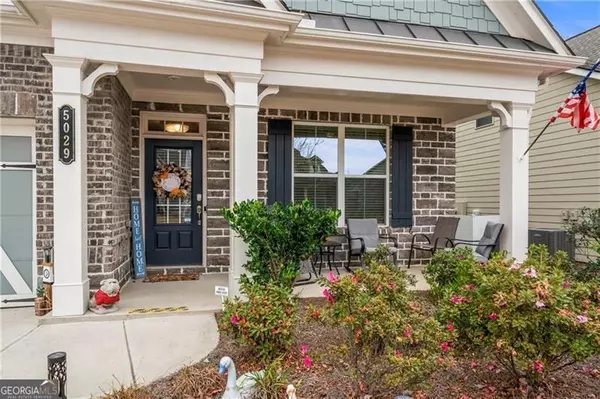$468,000
$462,900
1.1%For more information regarding the value of a property, please contact us for a free consultation.
3 Beds
2 Baths
1,868 SqFt
SOLD DATE : 05/06/2024
Key Details
Sold Price $468,000
Property Type Single Family Home
Sub Type Single Family Residence
Listing Status Sold
Purchase Type For Sale
Square Footage 1,868 sqft
Price per Sqft $250
Subdivision Stephens Point
MLS Listing ID 10235547
Sold Date 05/06/24
Style Brick Front,Ranch
Bedrooms 3
Full Baths 2
HOA Fees $2,940
HOA Y/N Yes
Originating Board Georgia MLS 2
Year Built 2020
Annual Tax Amount $1,433
Tax Year 2022
Lot Size 6,969 Sqft
Acres 0.16
Lot Dimensions 6969.6
Property Description
On the lake active adult 55+ community well maintained ranch in the sought-after Stephens Point active adult community. The community is gated, and offers wonderful amenities, to include pickleball, swimming pool, clubhouse, tennis courts, community dock, fishing, streetlights, and sidewalks. Under counter lighting, extra storage in garage and pantry. Beautifully landscaped with crape myrtle trees, azaleas, and outdoor lighting in front and back. Beautiful LVP flooring throughout the home, open concept, with spacious secondary bedrooms, and a double wide covered back patio perfect for morning coffee or entertaining guests. The lawn is flat and landscaped with new plants and crepe myrtle trees. Beautiful large kitchen has stainless steel appliances, gas range/oven, granite counters, an island with bar for stools, and a breakfast area. The master bathroom is amazing with his-and-hers walk-in closets, walk-in glass shower, double vanities, and very spacious. Open concept to the family room with a cozy fireplace and lots of windows for natural daylight. The oversized master bedroom has a sitting room and private access to the extended back patio. The garage is clean with epoxy flooring and extra storage. HOA also takes care of lawn maintenance, trash, and the common areas. Upgraded lawn irrigation system. Low maintenance and easy living at its best here in Stephens Point. Set up your showing today as this one won't last long.
Location
State GA
County Hall
Rooms
Basement None
Interior
Interior Features Tray Ceiling(s), Double Vanity, Walk-In Closet(s), Master On Main Level
Heating Natural Gas, Central
Cooling Ceiling Fan(s), Central Air
Flooring Laminate
Fireplaces Number 1
Fireplaces Type Family Room, Gas Log
Equipment Satellite Dish
Fireplace Yes
Appliance Electric Water Heater, Dishwasher, Disposal, Microwave, Refrigerator
Laundry In Hall
Exterior
Parking Features Attached, Garage Door Opener, Garage, Storage
Garage Spaces 2.0
Community Features Clubhouse, Gated, Lake, Pool, Retirement Community, Sidewalks, Street Lights, Tennis Court(s)
Utilities Available Underground Utilities, Cable Available, Electricity Available, High Speed Internet, Natural Gas Available, Phone Available, Sewer Available, Water Available
View Y/N No
Roof Type Other
Total Parking Spaces 2
Garage Yes
Private Pool No
Building
Lot Description Level, Private
Faces Use GPS
Foundation Slab
Sewer Public Sewer
Water Public
Structure Type Concrete,Stone
New Construction No
Schools
Elementary Schools Oakwood
Middle Schools West Hall
High Schools West Hall
Others
HOA Fee Include Trash,Maintenance Grounds,Swimming,Tennis
Tax ID 08065 000213
Security Features Smoke Detector(s)
Acceptable Financing Cash, Conventional, FHA, VA Loan
Listing Terms Cash, Conventional, FHA, VA Loan
Special Listing Condition Resale
Read Less Info
Want to know what your home might be worth? Contact us for a FREE valuation!

Our team is ready to help you sell your home for the highest possible price ASAP

© 2025 Georgia Multiple Listing Service. All Rights Reserved.
"My job is to find and attract mastery-based agents to the office, protect the culture, and make sure everyone is happy! "
mark.galloway@galyangrouprealty.com
2302 Parklake Dr NE STE 220, Atlanta, Georgia, 30345, United States







