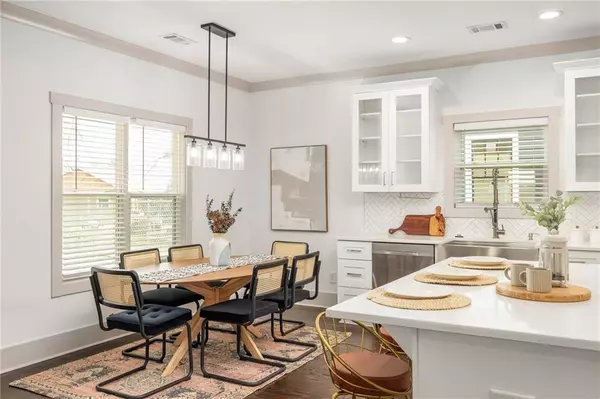$515,000
$515,000
For more information regarding the value of a property, please contact us for a free consultation.
3 Beds
2 Baths
1,825 SqFt
SOLD DATE : 04/26/2024
Key Details
Sold Price $515,000
Property Type Single Family Home
Sub Type Single Family Residence
Listing Status Sold
Purchase Type For Sale
Square Footage 1,825 sqft
Price per Sqft $282
Subdivision Oakland City
MLS Listing ID 7362708
Sold Date 04/26/24
Style Craftsman
Bedrooms 3
Full Baths 2
Construction Status Resale
HOA Y/N No
Originating Board First Multiple Listing Service
Year Built 2020
Annual Tax Amount $2,864
Tax Year 2023
Lot Size 8,751 Sqft
Acres 0.2009
Property Description
Like-new construction in Historic Oakland City just steps to the Beltline! Walk inside to this well-thought out craftsman with its recently refinished hardwoods flowing throughout. The oversized living room with its cozy gas fireplace opens up to the kitchen and dining, all with plenty of space for entertaining. Bright and airy kitchen overlooking the dining area offers a walk-in pantry, upgraded stainless steel appliances, farmhouse sink, custom shaker cabinets, tile backsplash, and quartz countertops. Further back you'll find the spacious master bedroom that also opens out to a giant patio. This en-suite boasts a walk-in closet and a bathroom with luxury double shower heads plus two rain shower heads, a soaking tub, and double vanities. Two secondary bedrooms with ample closet space are serviced by a large hallway bathroom with another double vanity and extra storage space. Dedicated laundry room also offers access to the back deck, overlooking a fully fenced and flat yard complete with hardscaping and a fire pit. Super close to Lee + White, dining, breweries, coffee, public parks, freeway access, and much more. This home qualifies for 100% financing with no PMI, available to qualified borrowers with preferred lender—reach out for more details.
Location
State GA
County Fulton
Lake Name None
Rooms
Bedroom Description Master on Main,Oversized Master
Other Rooms None
Basement Crawl Space
Main Level Bedrooms 3
Dining Room Open Concept
Interior
Interior Features High Ceilings 9 ft Main, Low Flow Plumbing Fixtures
Heating Central, Forced Air
Cooling Central Air
Flooring Ceramic Tile, Hardwood
Fireplaces Number 1
Fireplaces Type Gas Log
Window Features Double Pane Windows
Appliance Dishwasher, Disposal
Laundry Laundry Room
Exterior
Exterior Feature None
Parking Features Driveway
Fence Back Yard, Wood
Pool None
Community Features None
Utilities Available None
Waterfront Description None
View City
Roof Type Composition
Street Surface None
Accessibility None
Handicap Access None
Porch Deck, Front Porch
Total Parking Spaces 2
Private Pool false
Building
Lot Description Back Yard, Front Yard, Landscaped, Level
Story One
Foundation Pillar/Post/Pier
Sewer Public Sewer
Water Public
Architectural Style Craftsman
Level or Stories One
Structure Type HardiPlank Type
New Construction No
Construction Status Resale
Schools
Elementary Schools Finch
Middle Schools Sylvan Hills
High Schools G.W. Carver
Others
Senior Community no
Restrictions false
Tax ID 14 011900010289
Special Listing Condition None
Read Less Info
Want to know what your home might be worth? Contact us for a FREE valuation!

Our team is ready to help you sell your home for the highest possible price ASAP

Bought with Keller Williams Realty Metro Atlanta
"My job is to find and attract mastery-based agents to the office, protect the culture, and make sure everyone is happy! "
mark.galloway@galyangrouprealty.com
2302 Parklake Dr NE STE 220, Atlanta, Georgia, 30345, United States







