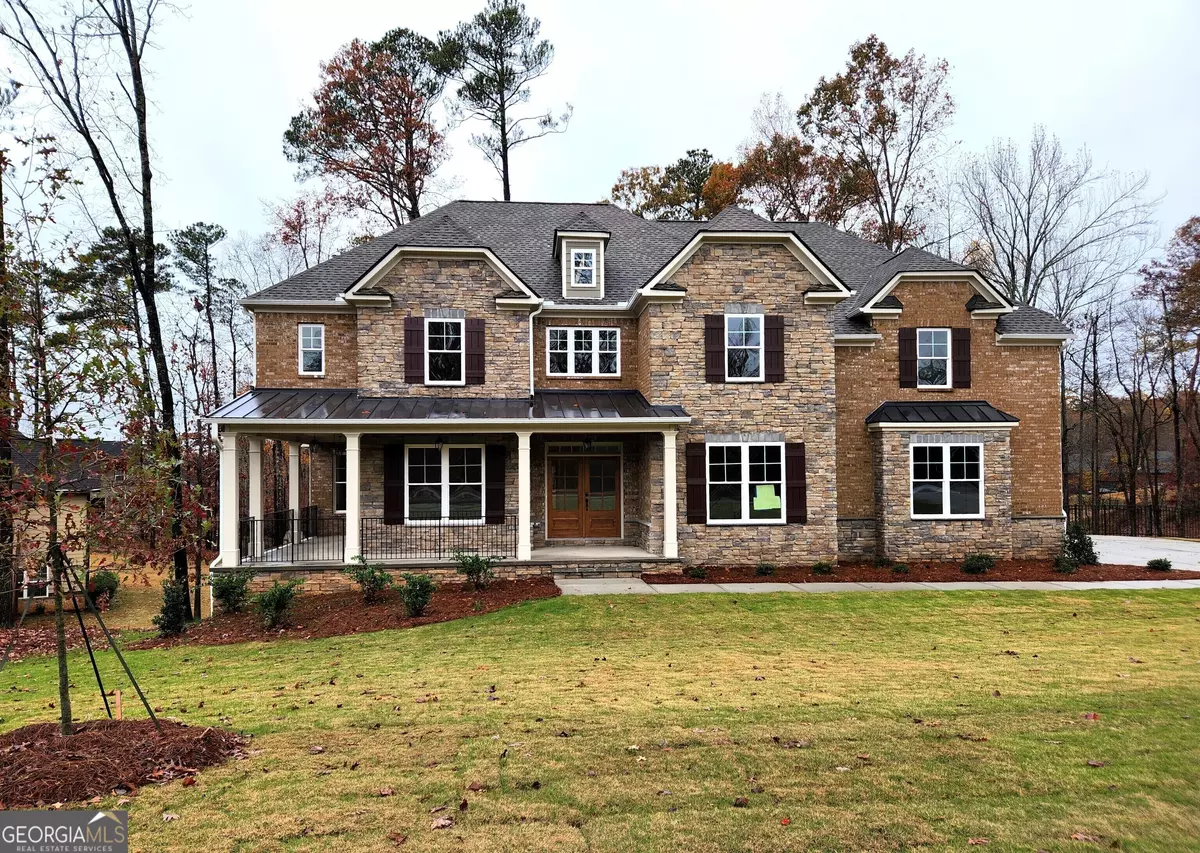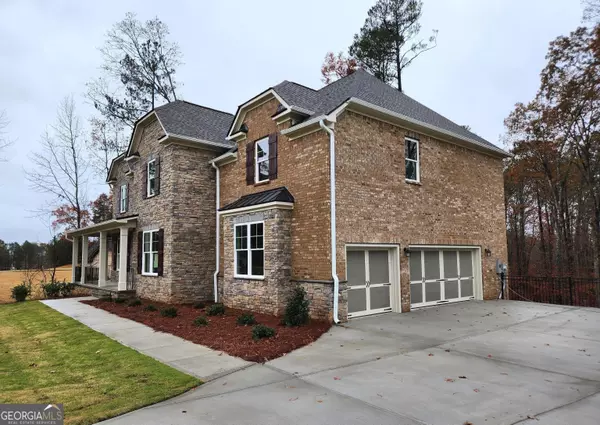Bought with Aman Grover • BHGRE Metro Brokers
$725,860
$719,900
0.8%For more information regarding the value of a property, please contact us for a free consultation.
4 Beds
5.5 Baths
3,546 SqFt
SOLD DATE : 04/29/2024
Key Details
Sold Price $725,860
Property Type Single Family Home
Sub Type Single Family Residence
Listing Status Sold
Purchase Type For Sale
Square Footage 3,546 sqft
Price per Sqft $204
Subdivision The Estates At Hurricane Pointe
MLS Listing ID 10253149
Sold Date 04/29/24
Style Brick Front,Craftsman,Traditional
Bedrooms 4
Full Baths 5
Half Baths 1
Construction Status New Construction
HOA Fees $300
HOA Y/N Yes
Year Built 2024
Annual Tax Amount $462
Tax Year 2022
Property Description
PRICE IMPROVEMENT + Choose your path and Save Your Way! Receive up to $15k to use towards Closing Costs, Design Options and/or Rate Buydown. Reach out to a member of our team for details. LOT 13 - The Adams BB floor plan by Kerley Family Homes. Grand 2 story Foyer leads to the Dining Room. Dining Room has a beautiful, coffered ceiling. Has a living room that can be used as a study. Oversized Owners Suite has a sitting room. Spacious family room, with fireplace and bookshelves on both side of fireplace. Open Kitchen with view of the Family Room. Large Kitchen Island would be great for entertaining. Large walk-in pantry. Large Mud room off garage has built in shelves and bench. The neighborhood is surrounded by serene nature and fun outdoor activities. Local parks include playgrounds and fields for youth sports. Historic Banning Mills offers adventure activities like hiking trails and ziplines for creating unforgettable summer memories. The nearby St. Andrews Golf Course features challenges for golfers of every skill level. Foxhall Resort is another gorgeous outdoor getaway thatas just minutes from your door here, and with refined restaurants as well as a variety of exhilarating outdoor activities itas the perfect place to bring guests on special occasions. Monday-Saturday: 11am-Dusk Sunday: 1pm-Dusk.
Location
State GA
County Douglas
Rooms
Basement Bath/Stubbed, Daylight, Exterior Entry, Unfinished
Interior
Interior Features Beamed Ceilings, Bookcases, Double Vanity, Pulldown Attic Stairs, Tray Ceiling(s), Walk-In Closet(s)
Heating Central, Forced Air
Cooling Ceiling Fan(s), Central Air, Zoned
Flooring Carpet, Hardwood, Tile
Fireplaces Number 1
Fireplaces Type Family Room, Gas Log, Gas Starter
Exterior
Parking Features Attached, Garage
Community Features Sidewalks, Street Lights
Utilities Available Cable Available, Electricity Available, High Speed Internet, Underground Utilities, Water Available
Roof Type Composition
Building
Story Two
Sewer Septic Tank
Level or Stories Two
Construction Status New Construction
Schools
Elementary Schools South Douglas
Middle Schools Fairplay
High Schools Alexander
Others
Financing Conventional
Read Less Info
Want to know what your home might be worth? Contact us for a FREE valuation!

Our team is ready to help you sell your home for the highest possible price ASAP

© 2024 Georgia Multiple Listing Service. All Rights Reserved.
"My job is to find and attract mastery-based agents to the office, protect the culture, and make sure everyone is happy! "
mark.galloway@galyangrouprealty.com
2302 Parklake Dr NE STE 220, Atlanta, Georgia, 30345, United States







