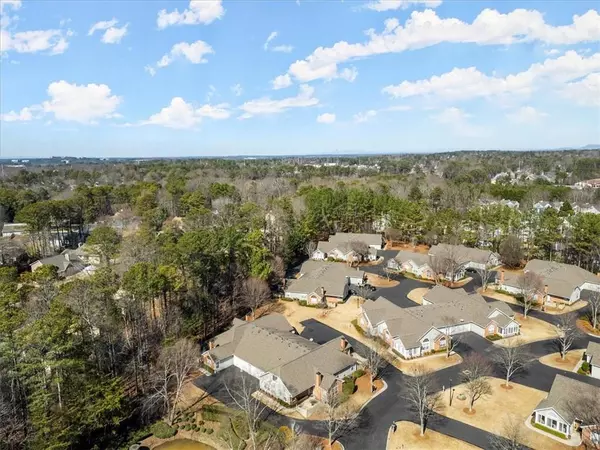$439,900
$439,900
For more information regarding the value of a property, please contact us for a free consultation.
3 Beds
2.5 Baths
1,762 SqFt
SOLD DATE : 04/25/2024
Key Details
Sold Price $439,900
Property Type Condo
Sub Type Condominium
Listing Status Sold
Purchase Type For Sale
Square Footage 1,762 sqft
Price per Sqft $249
Subdivision Orchards At Jones Bridge
MLS Listing ID 7339003
Sold Date 04/25/24
Style Townhouse
Bedrooms 3
Full Baths 2
Half Baths 1
Construction Status Resale
HOA Fees $325
HOA Y/N Yes
Originating Board First Multiple Listing Service
Year Built 2000
Annual Tax Amount $2,800
Tax Year 2023
Property Description
Serene single level living (with a twist)!! This 3 bed, 2 ½ bath condo has it all. For starters, this gorgeous corner lot located in the back of the neighborhood gives you both privacy and space at the same time. You'll love spending time on your front patio enjoying the water fountain of the pond located directly next door – this home has the best view of it! This home features 2 bedrooms and 1 ½ bathrooms on the main level, a spacious kitchen with appliances that are less than 3 years old. The main living space features a new mantle for the fireplace, and a fantastic open floorplan, making it ideal for entertaining. Upstairs features a guest suite which includes an en suite bathroom, and a gorgeous view of the fountain. This location simply cannot be beaten. Enjoy quick access to fantastic dining, shopping, and anything else your heart desires. There is even a jazz club located less than 2 miles away! Homes in this community do not come on the market terribly often, so don't miss your opportunity!
Location
State GA
County Fulton
Lake Name None
Rooms
Bedroom Description Master on Main,Roommate Floor Plan
Other Rooms None
Basement None
Main Level Bedrooms 2
Dining Room Open Concept
Interior
Interior Features Cathedral Ceiling(s), High Ceilings 9 ft Main, Walk-In Closet(s)
Heating Natural Gas, Central
Cooling Central Air, Ceiling Fan(s), Zoned
Flooring Carpet, Vinyl
Fireplaces Number 1
Fireplaces Type Family Room, Gas Log, Glass Doors
Window Features Insulated Windows
Appliance Dishwasher, Electric Range, Microwave, Refrigerator, Dryer, Washer
Laundry Laundry Room, Main Level
Exterior
Exterior Feature Courtyard, Garden, Private Entrance
Parking Features Attached, Garage, Garage Faces Side, Kitchen Level, Level Driveway, Driveway
Garage Spaces 2.0
Fence Fenced, Front Yard, Wood
Pool In Ground
Community Features Clubhouse, Fitness Center, Homeowners Assoc, Pool, Street Lights, Meeting Room, Sidewalks
Utilities Available Cable Available, Electricity Available, Natural Gas Available, Phone Available, Sewer Available, Underground Utilities, Water Available
Waterfront Description Pond
View Other
Roof Type Composition
Street Surface Paved
Accessibility Accessible Entrance
Handicap Access Accessible Entrance
Porch Front Porch, Patio
Private Pool false
Building
Lot Description Level, Corner Lot, Lake On Lot, Landscaped
Story Two
Foundation Slab
Sewer Public Sewer
Water Public
Architectural Style Townhouse
Level or Stories Two
Structure Type Brick Front,Cement Siding
New Construction No
Construction Status Resale
Schools
Elementary Schools Dolvin
Middle Schools Autrey Mill
High Schools Johns Creek
Others
HOA Fee Include Maintenance Structure,Maintenance Grounds,Reserve Fund,Sewer,Termite,Trash,Water,Pest Control,Swim
Senior Community no
Restrictions false
Tax ID 11 038501530544
Ownership Condominium
Acceptable Financing Cash, Conventional, FHA, VA Loan
Listing Terms Cash, Conventional, FHA, VA Loan
Financing no
Special Listing Condition None
Read Less Info
Want to know what your home might be worth? Contact us for a FREE valuation!

Our team is ready to help you sell your home for the highest possible price ASAP

Bought with Atlanta Fine Homes Sotheby's International
"My job is to find and attract mastery-based agents to the office, protect the culture, and make sure everyone is happy! "
mark.galloway@galyangrouprealty.com
2302 Parklake Dr NE STE 220, Atlanta, Georgia, 30345, United States







