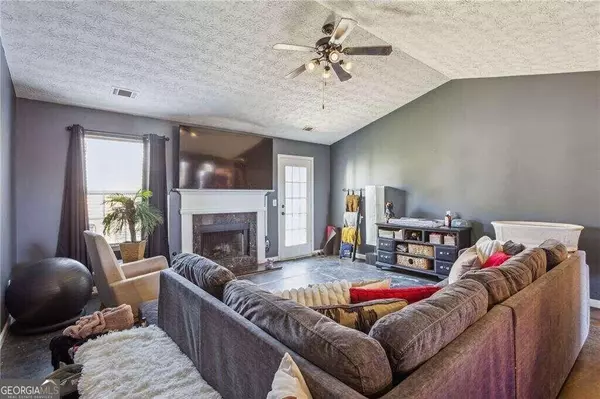Bought with Diya Daswani • Coldwell Banker Realty
$332,000
$329,999
0.6%For more information regarding the value of a property, please contact us for a free consultation.
3 Beds
2 Baths
1,560 SqFt
SOLD DATE : 04/26/2024
Key Details
Sold Price $332,000
Property Type Single Family Home
Sub Type Single Family Residence
Listing Status Sold
Purchase Type For Sale
Square Footage 1,560 sqft
Price per Sqft $212
Subdivision The Landing At Bay Creek
MLS Listing ID 10257179
Sold Date 04/26/24
Style Brick Front,Ranch
Bedrooms 3
Full Baths 2
Construction Status Resale
HOA Fees $450
HOA Y/N Yes
Year Built 2002
Annual Tax Amount $4,356
Tax Year 2023
Lot Size 0.260 Acres
Property Description
Welcome to your new ranch home in the picturesque swim/tennis community of Landing at Bay Creek located in the Archer HS district in the heart of Loganville! Conveniently located near restaurants, shopping, schools, and Anthony Gaither Park. You will fall in love with this open and bright floor plan with gleaming hardwood flooring and the open-concept design that seamlessly connects the vaulted ceiling family room w/ fireplace, dining, and kitchen areas of the home to create the perfect space for hosting dinner parties or entertaining your guests. The gourmet eat-in kitchen features an abundance of cabinetry, laminate countertops, stainless kitchen appliances, and a view of the family room. The main level ownerCOs suite features his/her closets with an ensuite bathroom with a new vanity, hardware, and a glass-framed shower with a seating area. The main level ownerCOs suite features spacious walk-in closets with an ensuite bathroom with double vanities, a soaking tub, and a glass-framed shower. Two secondary bedrooms and a hall bathroom with a tub/shower combo complete the main floor. The large, fenced backyard features a manicured lawn and a patio area that is ideal for outdoor grilling or enjoying your favorite outdoor activities. Make this your perfect dream home today!
Location
State GA
County Gwinnett
Rooms
Basement None
Main Level Bedrooms 3
Interior
Interior Features Tray Ceiling(s), High Ceilings, Pulldown Attic Stairs, Walk-In Closet(s), Master On Main Level, Split Bedroom Plan
Heating Natural Gas, Central, Forced Air, Zoned
Cooling Ceiling Fan(s), Central Air, Zoned
Flooring Hardwood, Laminate
Fireplaces Number 1
Fireplaces Type Family Room, Gas Starter
Exterior
Parking Features Attached, Garage Door Opener, Garage
Fence Fenced, Back Yard, Privacy
Community Features Clubhouse, Playground, Pool, Sidewalks, Tennis Court(s), Walk To Schools, Walk To Shopping
Utilities Available Cable Available, Electricity Available, Natural Gas Available, Sewer Available, Water Available
Waterfront Description No Dock Or Boathouse
Roof Type Composition
Building
Story One
Sewer Public Sewer
Level or Stories One
Construction Status Resale
Schools
Elementary Schools W J Cooper
Middle Schools Mcconnell
High Schools Archer
Others
Acceptable Financing Cash, Conventional, FHA, VA Loan
Listing Terms Cash, Conventional, FHA, VA Loan
Financing FHA
Read Less Info
Want to know what your home might be worth? Contact us for a FREE valuation!

Our team is ready to help you sell your home for the highest possible price ASAP

© 2024 Georgia Multiple Listing Service. All Rights Reserved.
"My job is to find and attract mastery-based agents to the office, protect the culture, and make sure everyone is happy! "
mark.galloway@galyangrouprealty.com
2302 Parklake Dr NE STE 220, Atlanta, Georgia, 30345, United States







