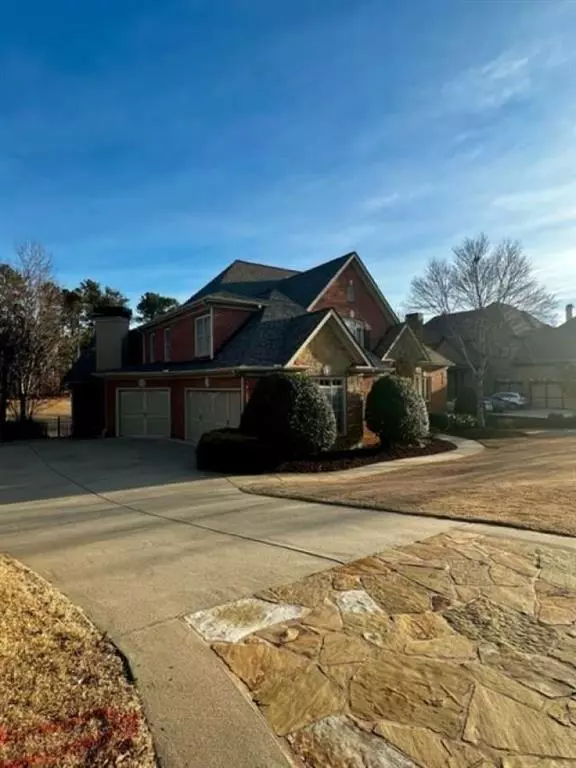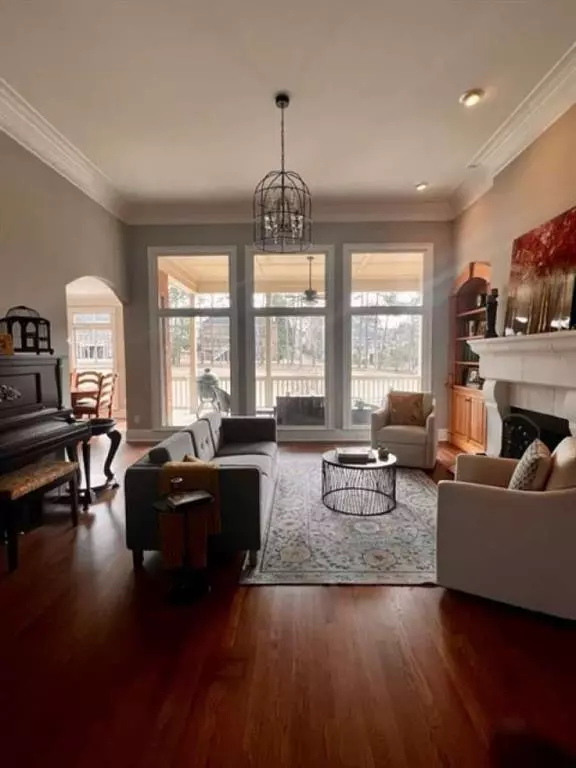$1,150,000
$1,249,000
7.9%For more information regarding the value of a property, please contact us for a free consultation.
7 Beds
5.5 Baths
7,023 SqFt
SOLD DATE : 04/22/2024
Key Details
Sold Price $1,150,000
Property Type Single Family Home
Sub Type Single Family Residence
Listing Status Sold
Purchase Type For Sale
Square Footage 7,023 sqft
Price per Sqft $163
Subdivision Hamilton Mill
MLS Listing ID 7336964
Sold Date 04/22/24
Style Traditional
Bedrooms 7
Full Baths 5
Half Baths 1
Construction Status Updated/Remodeled
HOA Fees $1,125
HOA Y/N Yes
Originating Board First Multiple Listing Service
Year Built 2006
Annual Tax Amount $12,443
Tax Year 2023
Lot Size 0.370 Acres
Acres 0.37
Property Description
Welcome to 3083 Cambridge Hill Drive, located in Cambridge Section of Hamilton Mill and on the 7th hole of Hamilton Mill Golf Course. This 4-sided brick house offers 7 full bedrooms, 5.5 bathrooms, custom trim work throughout, and a 3-car garage with epoxy flooring. This beautiful house was updated in 2022 with master bath and kitchen updates, main level hardwood floors refinished, electrical fixtures, and painting. The main level includes owners suite with full bathroom with tub and separate shower and his/her closets. The main level also boasts a gourmet kitchen w/ double ovens, larger foyer, living room, keeping room, dining room, (2) fireplaces, (4) large custom bookshelves, desk area, laundry room, and a half bathroom. Walk up the beautiful dual staircase to the second floor which consists of 4 bedrooms, 2 with an attached full bathroom and 2 sharing a Jack n Jill bath. This house has a full daylight basement with a large entertaining area, fireplace, beautiful full bar, wine room, media room, (2) bedrooms, full upsized bathroom, and a storage/tool room. Exterior includes landscaping lighting, irrigation system, upstairs deck, upstairs covered deck, lower deck with stone patio with under deck rain protection, a large stone patio with fire pit, flat fenced yard, while all overlooking the the tee box of Hole # 7 of Hamilton Mill Golf Course. New roof installed in 2019. This home is located in a great location, has easy access to Interstate I85, Mall of Georgia, in a great school district, and all the vibrant offerings of this outstanding community. Hamilton Mill residents have access to multitude of amenities including 14 lighted tennis courts, 6 pickle ball courts, lighted basketball and volleyball courts, soccer and softball fields, two pools including a slide and play areas, playground, fitness center, a clubhouse that can be rented for special events, and a full stocked lake. Hamilton Mill Golf Course is a par-72 course co-designed by two masterful golf course designers, Fred Couples and Gene Bates.
Location
State GA
County Gwinnett
Lake Name None
Rooms
Bedroom Description Master on Main
Other Rooms None
Basement Daylight, Exterior Entry, Finished, Finished Bath, Full
Main Level Bedrooms 1
Dining Room Separate Dining Room
Interior
Interior Features Beamed Ceilings, Cathedral Ceiling(s), Entrance Foyer, High Ceilings 10 ft Main
Heating Electric, Heat Pump, Natural Gas
Cooling Central Air, Heat Pump
Flooring Carpet, Ceramic Tile, Hardwood
Fireplaces Number 3
Fireplaces Type Basement, Gas Log, Gas Starter, Keeping Room, Living Room
Window Features Plantation Shutters
Appliance Dishwasher, Disposal, Double Oven, Gas Cooktop, Gas Range, Gas Water Heater, Microwave
Laundry Laundry Room, Main Level
Exterior
Exterior Feature Rain Gutters, Rear Stairs
Parking Features Attached, Driveway, Garage, Garage Door Opener, Garage Faces Side
Garage Spaces 3.0
Fence Back Yard, Fenced
Pool None
Community Features Clubhouse, Fitness Center, Homeowners Assoc, Lake, Near Schools, Park, Playground, Pool, Sidewalks, Street Lights, Swim Team, Tennis Court(s)
Utilities Available Cable Available, Electricity Available, Natural Gas Available, Phone Available, Sewer Available, Underground Utilities, Water Available
Waterfront Description None
View Golf Course
Roof Type Shingle
Street Surface Asphalt
Accessibility None
Handicap Access None
Porch Covered, Deck, Patio
Private Pool false
Building
Lot Description Back Yard, Front Yard, Landscaped, Level, On Golf Course
Story Three Or More
Foundation Concrete Perimeter
Sewer Public Sewer
Water Public
Architectural Style Traditional
Level or Stories Three Or More
Structure Type Brick 4 Sides,Stone,Synthetic Stucco
New Construction No
Construction Status Updated/Remodeled
Schools
Elementary Schools Puckett'S Mill
Middle Schools Osborne
High Schools Mill Creek
Others
HOA Fee Include Swim,Tennis
Senior Community no
Restrictions false
Tax ID R3002A272
Special Listing Condition None
Read Less Info
Want to know what your home might be worth? Contact us for a FREE valuation!

Our team is ready to help you sell your home for the highest possible price ASAP

Bought with Compass
"My job is to find and attract mastery-based agents to the office, protect the culture, and make sure everyone is happy! "
mark.galloway@galyangrouprealty.com
2302 Parklake Dr NE STE 220, Atlanta, Georgia, 30345, United States







