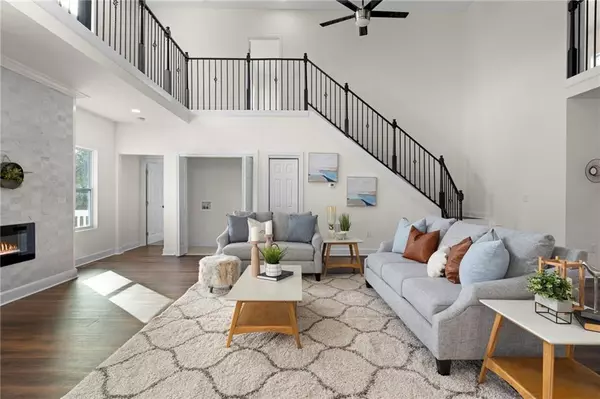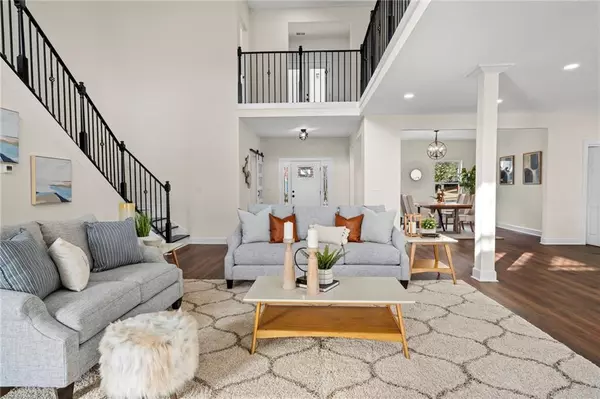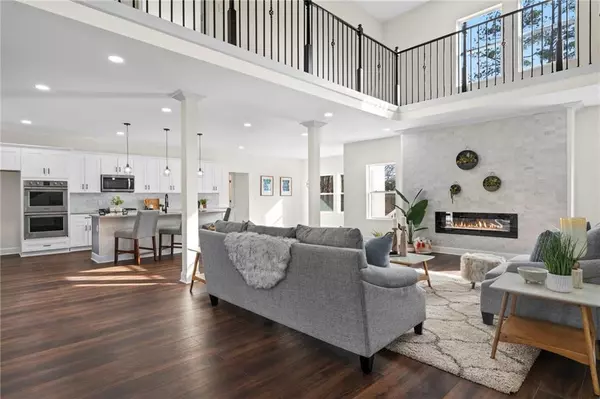$513,000
$514,900
0.4%For more information regarding the value of a property, please contact us for a free consultation.
4 Beds
3.5 Baths
3,322 SqFt
SOLD DATE : 04/19/2024
Key Details
Sold Price $513,000
Property Type Single Family Home
Sub Type Single Family Residence
Listing Status Sold
Purchase Type For Sale
Square Footage 3,322 sqft
Price per Sqft $154
Subdivision Bear Creek
MLS Listing ID 7353294
Sold Date 04/19/24
Style Other
Bedrooms 4
Full Baths 3
Half Baths 1
Construction Status New Construction
HOA Fees $625
HOA Y/N Yes
Originating Board First Multiple Listing Service
Year Built 2023
Annual Tax Amount $4,930
Tax Year 2023
Lot Size 0.377 Acres
Acres 0.3771
Property Description
Welcome, come tour this beautiful new construction in Bear Creek Subdivision which offers a tranquil and secluded living experience away from the city. An exceptional floor plan designed to meet all your family's needs. This stunning residence offers a perfect blend of contemporary elegance and functional living spaces, ensuring a comfortable and luxurious lifestyle for you and your loved ones. Step into the grand foyer that opens up to a spacious living room, ideal for entertaining guests or relaxing with family. The open-concept layout seamlessly connects the kitchen, breakfast room, and family room, creating an inviting ambiance for everyday living. The heart of the home, the gourmet kitchen, is a chef's dream come true. Equipped with stainless steel appliances, ample counter space, and white stained cabinetry, preparing meals will be a delight. On the main level, you'll discover a thoughtfully designed bedroom, full bathroom, a flex room, offering both convenience and flexibility for your lifestyle and a half bathroom for guest. On the second level you will find the owners bathroom boasts a spa-like experience with a soaking tub, separate shower, dual vanity, and walk-in closet. Three additional well-appointed bedrooms provide versatility and comfort for family members and guests alike with each bedroom having a full bathroom. These rooms are spacious and filled with natural light, creating a pleasant environment.
Location
State GA
County Douglas
Lake Name None
Rooms
Bedroom Description Other
Other Rooms None
Basement None
Main Level Bedrooms 1
Dining Room Other
Interior
Interior Features Double Vanity, High Ceilings 10 ft Upper
Heating Central
Cooling Central Air
Flooring None
Fireplaces Number 1
Fireplaces Type Electric
Window Features None
Appliance Dishwasher, Disposal, Double Oven, Gas Cooktop, Microwave
Laundry Laundry Closet
Exterior
Exterior Feature Balcony
Parking Features Garage
Garage Spaces 1.0
Fence None
Pool None
Community Features None
Utilities Available None
Waterfront Description None
View Other
Roof Type Shingle
Street Surface None
Accessibility Accessible Closets, Accessible Electrical and Environmental Controls, Accessible Kitchen
Handicap Access Accessible Closets, Accessible Electrical and Environmental Controls, Accessible Kitchen
Porch Deck
Private Pool false
Building
Lot Description Back Yard, Landscaped
Story Two
Foundation Block
Sewer Public Sewer
Water Public
Architectural Style Other
Level or Stories Two
Structure Type Block,Brick Front,Cement Siding
New Construction No
Construction Status New Construction
Schools
Elementary Schools Holly Springs - Douglas
Middle Schools Chapel Hill - Douglas
High Schools Chapel Hill
Others
Senior Community no
Restrictions false
Tax ID 00050150056
Special Listing Condition None
Read Less Info
Want to know what your home might be worth? Contact us for a FREE valuation!

Our team is ready to help you sell your home for the highest possible price ASAP

Bought with Berkshire Hathaway HomeServices Georgia Properties
"My job is to find and attract mastery-based agents to the office, protect the culture, and make sure everyone is happy! "
mark.galloway@galyangrouprealty.com
2302 Parklake Dr NE STE 220, Atlanta, Georgia, 30345, United States







