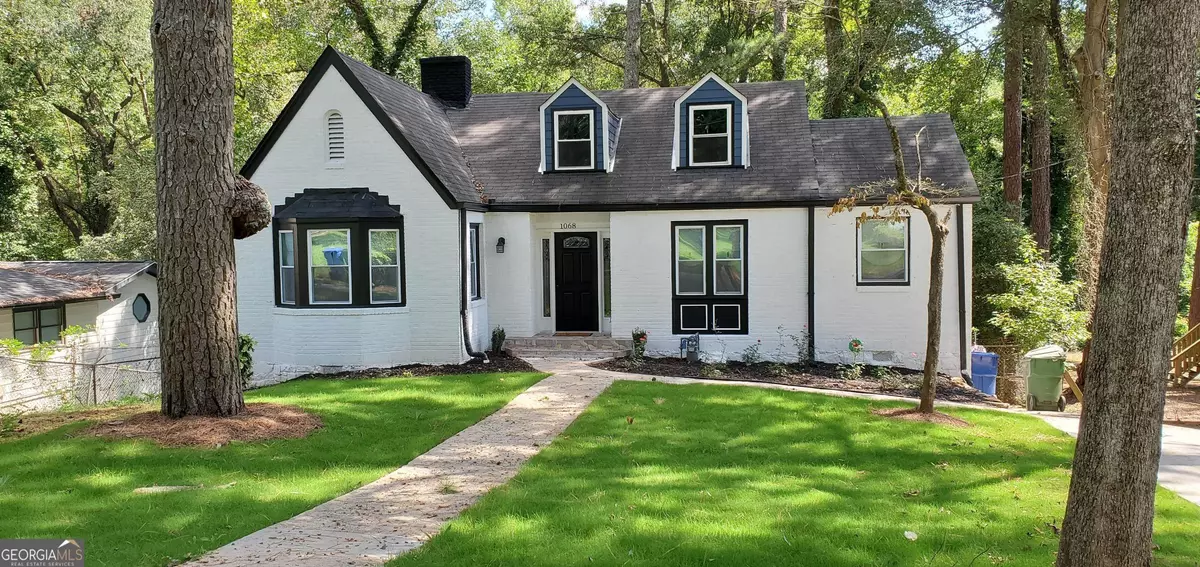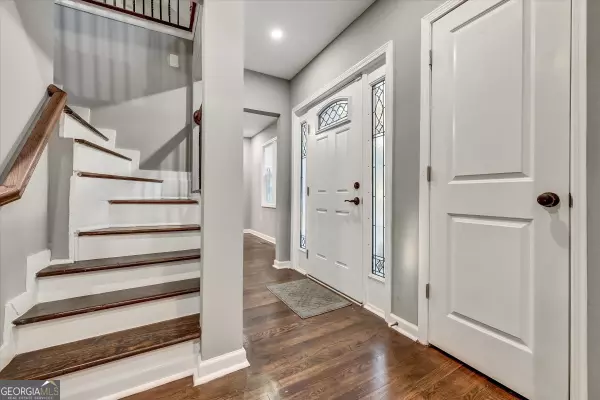Bought with Sherrie B. Crow • Keller Williams Realty
$380,000
$389,900
2.5%For more information regarding the value of a property, please contact us for a free consultation.
3 Beds
2.5 Baths
2,150 SqFt
SOLD DATE : 04/18/2024
Key Details
Sold Price $380,000
Property Type Single Family Home
Sub Type Single Family Residence
Listing Status Sold
Purchase Type For Sale
Square Footage 2,150 sqft
Price per Sqft $176
Subdivision Cascade
MLS Listing ID 10265554
Sold Date 04/18/24
Style Brick 4 Side,Cape Cod
Bedrooms 3
Full Baths 2
Half Baths 1
Construction Status Updated/Remodeled
HOA Y/N No
Year Built 1941
Annual Tax Amount $3,364
Tax Year 2023
Lot Size 0.480 Acres
Property Description
This property is ready to sell! This lovely Cape Cod home located near Cascade Manor is in a prime location; redesigned with maser on main only, 2 additional bedrooms on the lower level & a 3rd floor loft area. This beautiful home features the original hardwood floors on the main level, accent walls, recessed lighting, a nice sized laundry room, a large deck that overlooks the backyard & it's total electric!! The kitchen is equipped with granite countertops, white shaker cabinets, energy efficient / SS appliances with an open view to the dining & living rooms. The master bedroom is uniquely designed with a walk-in closet, a built-in wall fireplace with accent wall, double vanity for the master bath, nicely constructed tilework with a frameless glass shower. The 3rd floor is a bonus loft area equipped with a half bathroom & additional storage space; can be used as an office or meeting space. Also, there's a fully finished basement that features a built-in area for storing wine & other spirits & a large utility room great for extra storage. This home is in an amazing location! It's close to I-20 & I-285, and minutes to downtown & the Atlanta Airport. It's just a few blocks from the West End Trail of the Atlanta Beltline, the White Park/Golf Course...just minutes from Cascade Nature Preserve, Lee & White Development w/Box Car Restaurant, Breweries, and upcoming food hall, Monday Night Garage, Tuskegee High & shopping. The listing agent is a member of the LLC that owns the property. Please use showing times to schedule your appt. **The lockbox is located on the gas meter.** The owners will consider a lease purchase with at least 15% down.
Location
State GA
County Fulton
Rooms
Basement Daylight, Interior Entry, Exterior Entry, Finished, Full
Main Level Bedrooms 1
Interior
Interior Features Double Vanity, Tile Bath, Walk-In Closet(s), Master On Main Level
Heating Electric, Central, Forced Air, Zoned, Hot Water
Cooling Electric, Ceiling Fan(s), Central Air, Zoned
Flooring Hardwood, Tile
Fireplaces Number 1
Fireplaces Type Family Room, Living Room, Master Bedroom, Factory Built, Wood Burning Stove
Exterior
Parking Features Off Street
Fence Fenced, Back Yard, Chain Link
Community Features None
Utilities Available Underground Utilities, Cable Available, Sewer Connected, Electricity Available, High Speed Internet, Phone Available
View City
Roof Type Composition
Building
Story One and One Half
Foundation Slab
Sewer Public Sewer
Level or Stories One and One Half
Construction Status Updated/Remodeled
Schools
Elementary Schools Tuskegee Airmen Global Academy
Middle Schools Herman J. Russell
High Schools Washington
Others
Acceptable Financing Cash, Conventional
Listing Terms Cash, Conventional
Financing Conventional
Special Listing Condition Agent Owned, Investor Owned
Read Less Info
Want to know what your home might be worth? Contact us for a FREE valuation!

Our team is ready to help you sell your home for the highest possible price ASAP

© 2025 Georgia Multiple Listing Service. All Rights Reserved.
"My job is to find and attract mastery-based agents to the office, protect the culture, and make sure everyone is happy! "
mark.galloway@galyangrouprealty.com
2302 Parklake Dr NE STE 220, Atlanta, Georgia, 30345, United States







