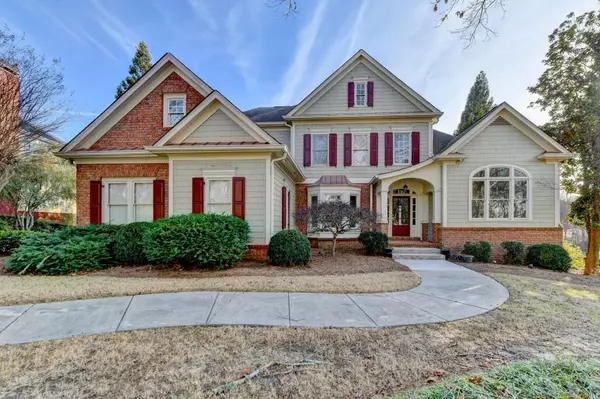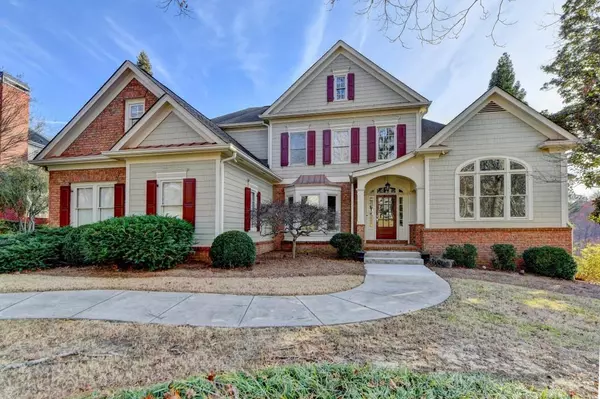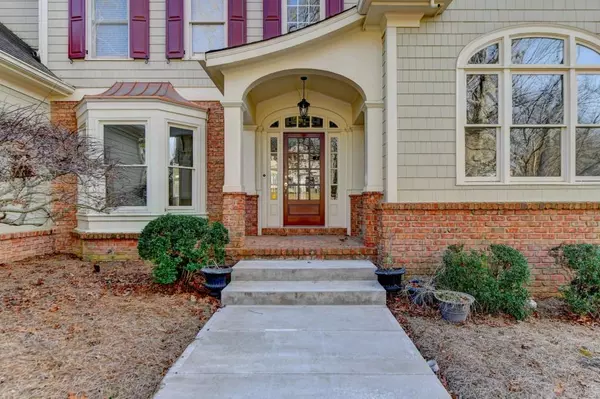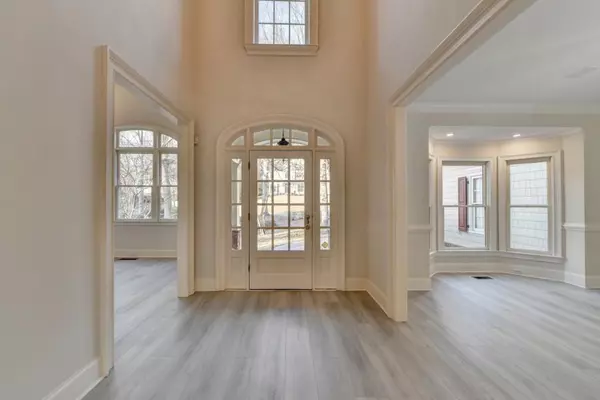$910,000
$899,999
1.1%For more information regarding the value of a property, please contact us for a free consultation.
6 Beds
4.5 Baths
7,246 SqFt
SOLD DATE : 04/18/2024
Key Details
Sold Price $910,000
Property Type Single Family Home
Sub Type Single Family Residence
Listing Status Sold
Purchase Type For Sale
Square Footage 7,246 sqft
Price per Sqft $125
Subdivision Town Manor @ Hamilton Mill
MLS Listing ID 7344207
Sold Date 04/18/24
Style Craftsman,Traditional
Bedrooms 6
Full Baths 4
Half Baths 1
Construction Status Resale
HOA Fees $1,060
HOA Y/N Yes
Originating Board First Multiple Listing Service
Year Built 1997
Annual Tax Amount $13,279
Tax Year 2023
Lot Size 0.520 Acres
Acres 0.52
Property Description
PRICE TO SELL!! BELOW THE MARKET PRICE!! MOTIVATED SELLER!! Stunning Golf Course Home on the Former Street of Dreams. The Street of Dreams, Town Manor, and Hamilton Mill are all prestigious neighborhoods that enhance the allure of this remarkable property. This exquisite residence is a true gem, nestled along the 9th fairway of the golf course. With a master on the main floor, it seamlessly combines functionality and style. Let's explore the delightful features of this remarkable property: Inviting Kitchen and Keeping Room: The spacious white kitchen, adorned with modern amenities, opens up to a cozy keeping room. Whether you're preparing a gourmet meal or simply enjoying a cup of coffee, this space is an oasis of relaxation. Elegant Living Areas: The main level boasts a family room, a dining room, and a living room. Each room exudes sophistication and warmth, perfect for entertaining guests or unwinding after a long day. Generous Bedrooms: Ascend to the second floor, where you'll find three large bedrooms. These private retreats offer ample space for rest and rejuvenation. Two well-appointed baths ensure comfort for family and guests alike. Entertainment Haven: The finished terrace level is a haven for entertainment enthusiasts. It features a media room ideal for movie nights and a granite bar where you can raise a toast to life's finer moments. Hardwood Floors: Throughout the home, gleaming hardwood floors add a touch of elegance and durability. In summary, this golf course home is a harmonious blend of luxury, comfort, and functionality. Whether you're savoring the scenic views from the fairway or hosting gatherings in the media room, this residence promises an exceptional lifestyle.
Location
State GA
County Gwinnett
Lake Name None
Rooms
Bedroom Description Master on Main,Oversized Master
Other Rooms None
Basement Daylight, Finished, Finished Bath, Interior Entry
Main Level Bedrooms 1
Dining Room Seats 12+, Separate Dining Room
Interior
Interior Features Bookcases, Coffered Ceiling(s), Disappearing Attic Stairs, Double Vanity, Entrance Foyer, Entrance Foyer 2 Story, High Ceilings 9 ft Upper, High Ceilings 9 ft Lower, High Ceilings 10 ft Main, Tray Ceiling(s), Walk-In Closet(s)
Heating Central, Forced Air, Natural Gas, Zoned
Cooling Ceiling Fan(s), Central Air, Electric, Zoned
Flooring Carpet, Ceramic Tile, Hardwood
Fireplaces Number 3
Fireplaces Type Basement, Factory Built, Family Room, Great Room, Keeping Room
Window Features None
Appliance Dishwasher, Disposal, Double Oven, Electric Water Heater, Gas Cooktop, Microwave, Range Hood, Self Cleaning Oven
Laundry Laundry Room, Main Level
Exterior
Exterior Feature None
Parking Features Attached, Garage, Garage Door Opener, Garage Faces Side, Kitchen Level, Level Driveway
Garage Spaces 3.0
Fence None
Pool None
Community Features Golf, Homeowners Assoc, Pool, Sidewalks, Street Lights
Utilities Available Cable Available, Electricity Available, Natural Gas Available, Phone Available, Sewer Available, Underground Utilities, Water Available
Waterfront Description None
View Golf Course
Roof Type Shingle
Street Surface Paved
Accessibility None
Handicap Access None
Porch Deck
Private Pool false
Building
Lot Description Back Yard, Front Yard, Landscaped, Level, On Golf Course, Private
Story Two
Foundation Slab
Sewer Public Sewer
Water Public
Architectural Style Craftsman, Traditional
Level or Stories Two
Structure Type Brick 4 Sides,Cedar,Cement Siding
New Construction No
Construction Status Resale
Schools
Elementary Schools Puckett'S Mill
Middle Schools Osborne
High Schools Mill Creek
Others
HOA Fee Include Swim,Tennis
Senior Community no
Restrictions false
Tax ID R3002C056
Ownership Fee Simple
Financing no
Special Listing Condition None
Read Less Info
Want to know what your home might be worth? Contact us for a FREE valuation!

Our team is ready to help you sell your home for the highest possible price ASAP

Bought with Chapman Hall Realtors

"My job is to find and attract mastery-based agents to the office, protect the culture, and make sure everyone is happy! "
mark.galloway@galyangrouprealty.com
2302 Parklake Dr NE STE 220, Atlanta, Georgia, 30345, United States







