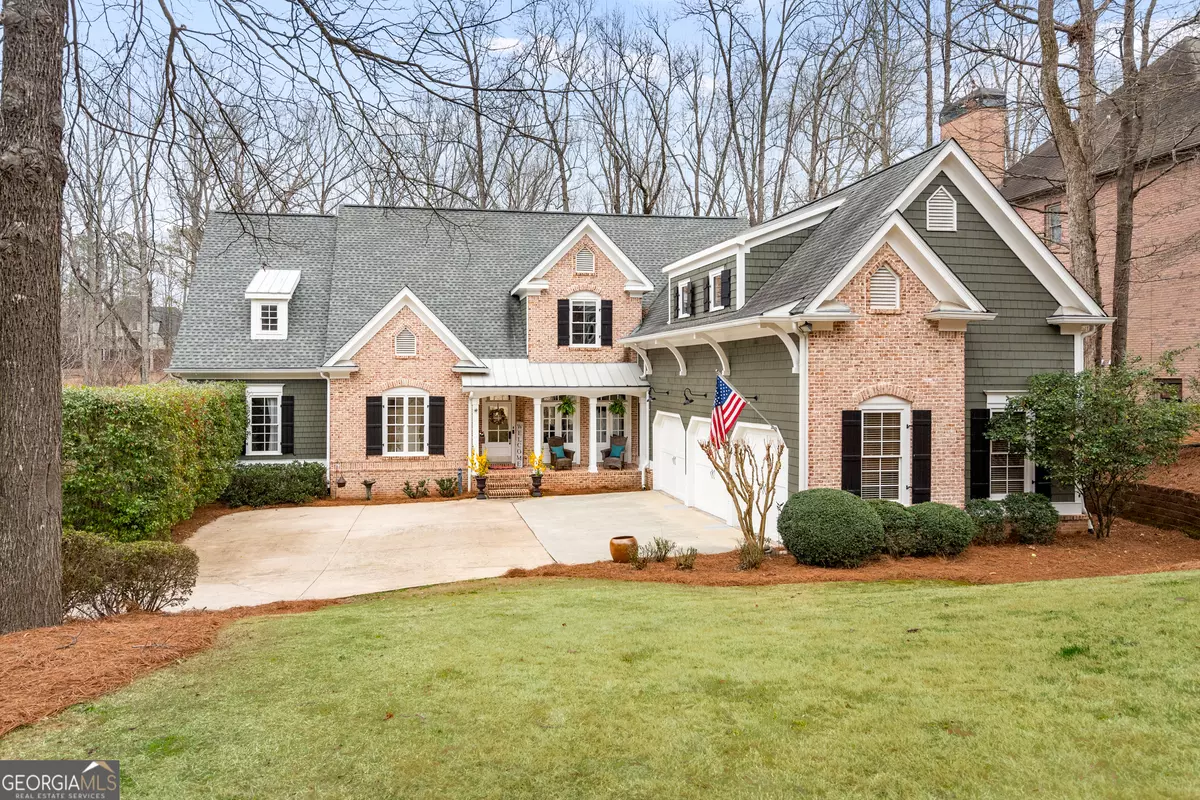$1,285,000
$1,295,000
0.8%For more information regarding the value of a property, please contact us for a free consultation.
6 Beds
5.5 Baths
5,800 SqFt
SOLD DATE : 04/19/2024
Key Details
Sold Price $1,285,000
Property Type Single Family Home
Sub Type Single Family Residence
Listing Status Sold
Purchase Type For Sale
Square Footage 5,800 sqft
Price per Sqft $221
Subdivision Crooked Creek
MLS Listing ID 10259589
Sold Date 04/19/24
Style Traditional
Bedrooms 6
Full Baths 5
Half Baths 1
HOA Fees $3,000
HOA Y/N Yes
Originating Board Georgia MLS 2
Year Built 2002
Annual Tax Amount $9,125
Tax Year 2022
Lot Size 0.547 Acres
Acres 0.547
Lot Dimensions 23827.32
Property Description
Welcome to your dream home in the highly sought-after community of Crooked Creek in Milton, GA! Situated on the 13th hole of the Iron Horse Golf Club and known for being one of the most majestic homes in the neighborhood. Its starts with the curb appeal as soon as you arrive. This beautifully updated 6BD 5.5 BA home features owners suite on main, seasonal golf course views, a huge day-lit basement and so much more. You will love the charming front porch, fresh landscape + exterior paint, and 3 car garage. Inside you are greeted with an open-airy floor plan, 12 ft ceilings, arched doorways and tons of natural light pouring through the large windows throughout. The primary bedroom and bath are conveniently located on the main floor, offering new carpet, a huge walk-in closet ft. tons of built-ins and storage, double vanities, and golf course views. Off the primary is an office space ft. built-ins and french doors to allow for privacy leading you out to a secluded covered balcony, the perfect spot to enjoy your morning coffee. Entertain in the gourmet chef's kitchen ft. stainless steel appliances including a Viking stove and brand new LG fridge, trash compactor, ice maker, and a huge island offering plenty of seating, walk-in pantry and open to the gorgeous, fireside family room. Family room ft. new carpet, large windows, built-ins, and coffer ceiling. The dining room off the family room is well-suited for formal gatherings. Oversized laundry room and ship lapped half bath are also conveniently located off the kitchen. Upstairs offers 3 spacious secondary bedrooms, one complete with a large den and 3 additional bathrooms. The finished, day-lit terrace level offers endless opportunities ft. 2 bedrooms, 1 full bathroom, 10 ft ceilings, tons of storage, exterior + interior entry (perfect for an in-law suite), and a spacious living area complete with a custom bar leading out to the huge, two tiered back deck ft. solar caps overlooking the large fenced in backyard. Sound barrier between main floor and basement dampening noise levels. Being in Crooked Creek means access to its many incredible amenities and exclusive resort-style living, including 10 lighted tennis courts, 4 pickle-ball courts, a basketball court, Jr Olympic sized pool with separate splash pad/water slide, a playground, and resident clubhouse. The neighborhood is also located adjacent to the popular Iron Horse Golf Club where many residents golf, dine, and enjoy social activities. Along with all these amazing perks, Crooked Creek homeowners have access to the best public and private schools in the area and it's conveniently located near endless shopping and dining including the Halcyon, DT Alpharetta, Avalon, and the historic Crabapple district. You donat want to miss the opportunity to make this amazing property your home.
Location
State GA
County Fulton
Rooms
Basement Finished Bath, Daylight, Exterior Entry, Finished, Interior Entry
Dining Room Seats 12+
Interior
Interior Features Bookcases, Double Vanity, High Ceilings, Master On Main Level, Separate Shower, Soaking Tub, Tray Ceiling(s), Walk-In Closet(s)
Heating Central, Zoned
Cooling Ceiling Fan(s), Central Air, Zoned
Flooring Carpet, Hardwood
Fireplaces Number 1
Fireplaces Type Family Room
Fireplace Yes
Appliance Dishwasher, Disposal, Ice Maker, Microwave, Oven/Range (Combo)
Laundry In Hall
Exterior
Exterior Feature Other
Parking Features Garage, Kitchen Level
Garage Spaces 3.0
Fence Back Yard
Community Features Clubhouse, Gated, Golf, Lake, Playground, Pool, Sidewalks, Street Lights, Swim Team, Tennis Court(s), Tennis Team
Utilities Available Cable Available, Electricity Available, High Speed Internet, Phone Available, Sewer Available, Underground Utilities, Water Available
View Y/N Yes
View Seasonal View
Roof Type Composition
Total Parking Spaces 3
Garage Yes
Private Pool No
Building
Lot Description Other
Faces Please use GPS. You must enter the neighborhood from Highway 9 (Atlanta Highway) entrance which is guard gated, you cannot enter from Francis Road. Please have Drivers License available.
Sewer Public Sewer
Water Public
Structure Type Brick
New Construction No
Schools
Elementary Schools Cogburn Woods
Middle Schools Hopewell
High Schools Cambridge
Others
HOA Fee Include Reserve Fund,Security,Sewer,Swimming,Tennis
Tax ID 22 539107540875
Security Features Gated Community,Smoke Detector(s)
Special Listing Condition Resale
Read Less Info
Want to know what your home might be worth? Contact us for a FREE valuation!

Our team is ready to help you sell your home for the highest possible price ASAP

© 2025 Georgia Multiple Listing Service. All Rights Reserved.
"My job is to find and attract mastery-based agents to the office, protect the culture, and make sure everyone is happy! "
mark.galloway@galyangrouprealty.com
2302 Parklake Dr NE STE 220, Atlanta, Georgia, 30345, United States







