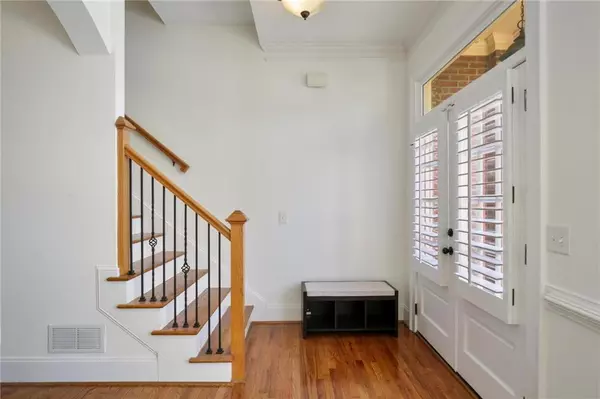$395,000
$402,000
1.7%For more information regarding the value of a property, please contact us for a free consultation.
2 Beds
2.5 Baths
1,830 SqFt
SOLD DATE : 04/12/2024
Key Details
Sold Price $395,000
Property Type Townhouse
Sub Type Townhouse
Listing Status Sold
Purchase Type For Sale
Square Footage 1,830 sqft
Price per Sqft $215
Subdivision Ridenour
MLS Listing ID 7335681
Sold Date 04/12/24
Style Craftsman,Townhouse
Bedrooms 2
Full Baths 2
Half Baths 1
Construction Status Resale
HOA Fees $555
HOA Y/N Yes
Originating Board First Multiple Listing Service
Year Built 2004
Annual Tax Amount $2,959
Tax Year 2022
Lot Size 3,049 Sqft
Acres 0.07
Property Description
An Amazing 2 Bedroom/ 2 Bath Townhome with a fenced backyard, stone patio & 2 car garage, steps away from Kennesaw Mountain in Sought After Ridenour. This Townhome Features plantation shutters, Separate Dining Room with 9ft ceilings, , Updated Kitchen with granite countertops and stainless steel appliances with large Center Island overlooking the Family Room with Rock Fireplace. Primary Bedroom is Spacious and has a custom walk-in closet with built-ins. Nice Primary Bath with double vanity, separate large tile shower and garden tub. Secondary Bedroom is Large and has a nice full Bath. Amazing Fenced Patio off of family Room for your private roses or vegetable garden and a nice area for animals or just lounging around. Includes 2 car garage with built-in extra storage. Refrigerator, washer and dryer stay and recently painted inside and out. Beautiful Mixed Use Development with townhomes, condos and homes. Sidewalks for walking and several walking paths to Kennesaw National Battlefield. Awesome amenities like play ground, pool, tennis courts close by. 5 minutes away from Whole Foods, Great Restaurants and Shopping. Close to Marietta Square with restaurants and a summer concert series. Close to I-75 and 575.
Location
State GA
County Cobb
Lake Name None
Rooms
Bedroom Description Double Master Bedroom,Oversized Master
Other Rooms None
Basement None
Dining Room Separate Dining Room
Interior
Interior Features Beamed Ceilings, Coffered Ceiling(s), Crown Molding, Double Vanity, High Ceilings 9 ft Main, High Speed Internet, Walk-In Closet(s)
Heating Central, Forced Air, Zoned
Cooling Ceiling Fan(s), Central Air, Electric, Zoned
Flooring Carpet, Ceramic Tile, Hardwood, Stone
Fireplaces Number 1
Fireplaces Type Factory Built, Gas Starter, Living Room, Stone
Window Features Bay Window(s),Double Pane Windows,Plantation Shutters
Appliance Dishwasher, Disposal, Gas Oven, Gas Range, Microwave, Refrigerator, Washer
Laundry In Hall, Laundry Room, Upper Level
Exterior
Exterior Feature Courtyard
Parking Features Garage, Garage Door Opener, Garage Faces Rear, Kitchen Level
Garage Spaces 2.0
Fence Back Yard
Pool None
Community Features Clubhouse, Dog Park, Homeowners Assoc, Near Shopping, Near Trails/Greenway, Playground, Pool, Restaurant, Sidewalks, Street Lights, Tennis Court(s)
Utilities Available Cable Available, Electricity Available, Phone Available, Sewer Available, Underground Utilities, Water Available
Waterfront Description None
View Trees/Woods
Roof Type Composition
Street Surface Concrete
Accessibility None
Handicap Access None
Porch Patio
Private Pool false
Building
Lot Description Back Yard, Borders US/State Park, Front Yard, Landscaped, Level
Story Two
Foundation Slab
Sewer Public Sewer
Water Public
Architectural Style Craftsman, Townhouse
Level or Stories Two
Structure Type Brick Front,Cement Siding,HardiPlank Type
New Construction No
Construction Status Resale
Schools
Elementary Schools Hayes
Middle Schools Pine Mountain
High Schools Kennesaw Mountain
Others
Senior Community no
Restrictions false
Tax ID 20021103240
Ownership Fee Simple
Financing no
Special Listing Condition None
Read Less Info
Want to know what your home might be worth? Contact us for a FREE valuation!

Our team is ready to help you sell your home for the highest possible price ASAP

Bought with Clareo Real Estate
"My job is to find and attract mastery-based agents to the office, protect the culture, and make sure everyone is happy! "
mark.galloway@galyangrouprealty.com
2302 Parklake Dr NE STE 220, Atlanta, Georgia, 30345, United States







