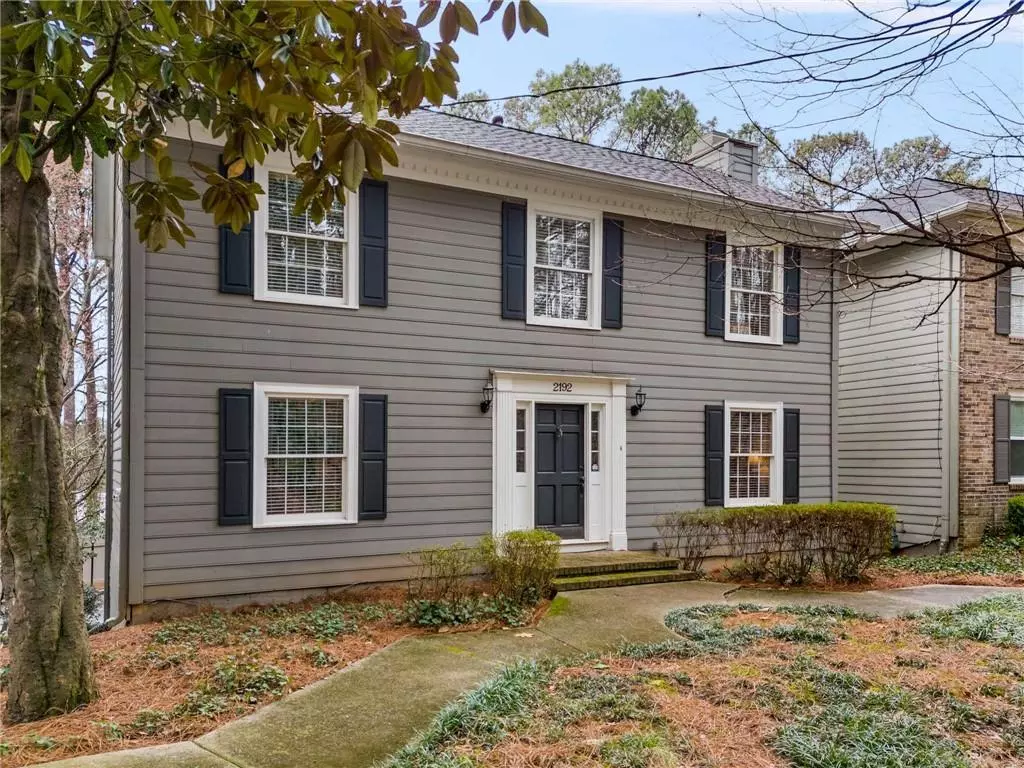$535,000
$499,900
7.0%For more information regarding the value of a property, please contact us for a free consultation.
2 Beds
2.5 Baths
1,806 SqFt
SOLD DATE : 04/15/2024
Key Details
Sold Price $535,000
Property Type Single Family Home
Sub Type Single Family Residence
Listing Status Sold
Purchase Type For Sale
Square Footage 1,806 sqft
Price per Sqft $296
Subdivision Defoors Place
MLS Listing ID 7350974
Sold Date 04/15/24
Style Colonial
Bedrooms 2
Full Baths 2
Half Baths 1
Construction Status Resale
HOA Fees $230
HOA Y/N Yes
Originating Board First Multiple Listing Service
Year Built 1984
Annual Tax Amount $1,907
Tax Year 2023
Lot Size 4,199 Sqft
Acres 0.0964
Property Description
Welcome to Defoors Place, where elegance meets convenience in this stunning single-family home boasting 2 bedrooms, 2.5 baths, and a 2-car garage nestled in the highly sought-after Morris Brandon school district. The lower level has a spacious foyer area and a convenient 2-car garage. Hardwood flooring flows seamlessly throughout, enhancing the home's warmth and charm. The heart of the home is the beautiful kitchen, adorned with white counters, granite countertops, a double oven, and a gas cooktop, making it a chef's delight. A separate dining room provides an ideal setting for intimate meals or festive gatherings. Relax and unwind in the inviting family room, perfect for cozy evenings or entertaining guests. Step outside to the screen porch and deck, where you can enjoy alfresco dining or simply soak in the serene surroundings. This home features two bedrooms, each boasting ensuite bathrooms for ultimate comfort and privacy. The primary bathroom has been luxuriously renovated, featuring a walk-in shower and double vanity, creating a spa-like retreat within your own home. Storage is abundant with large walk-in closets equipped with custom shelving, ensuring ample space for your wardrobe and personal belongings. Situated in a prime location, this residence offers easy access to Buckhead and West Midtown, providing an array of shopping, dining, and entertainment options just moments away.
Location
State GA
County Fulton
Lake Name None
Rooms
Bedroom Description Double Master Bedroom
Other Rooms None
Basement None
Dining Room Separate Dining Room
Interior
Interior Features Disappearing Attic Stairs, Entrance Foyer
Heating Central, Natural Gas
Cooling Ceiling Fan(s), Central Air, Electric
Flooring Hardwood
Fireplaces Number 1
Fireplaces Type Family Room
Window Features Wood Frames
Appliance Dishwasher, Disposal, Double Oven, Gas Cooktop, Gas Water Heater, Microwave, Refrigerator
Laundry Laundry Closet, Upper Level
Exterior
Exterior Feature Private Front Entry, Private Rear Entry
Parking Features Attached, Drive Under Main Level, Garage, Garage Door Opener, Garage Faces Rear
Garage Spaces 2.0
Fence None
Pool None
Community Features None
Utilities Available Cable Available, Electricity Available, Natural Gas Available, Sewer Available, Water Available
Waterfront Description None
View Trees/Woods
Roof Type Composition
Street Surface Asphalt
Accessibility None
Handicap Access None
Porch Deck, Screened
Private Pool false
Building
Lot Description Level
Story Three Or More
Foundation Slab
Sewer Public Sewer
Water Public
Architectural Style Colonial
Level or Stories Three Or More
Structure Type Frame,Wood Siding
New Construction No
Construction Status Resale
Schools
Elementary Schools Morris Brandon
Middle Schools Willis A. Sutton
High Schools North Atlanta
Others
Senior Community no
Restrictions false
Tax ID 17 019400060046
Special Listing Condition HUD Owned
Read Less Info
Want to know what your home might be worth? Contact us for a FREE valuation!

Our team is ready to help you sell your home for the highest possible price ASAP

Bought with EXP Realty, LLC.
"My job is to find and attract mastery-based agents to the office, protect the culture, and make sure everyone is happy! "
mark.galloway@galyangrouprealty.com
2302 Parklake Dr NE STE 220, Atlanta, Georgia, 30345, United States







