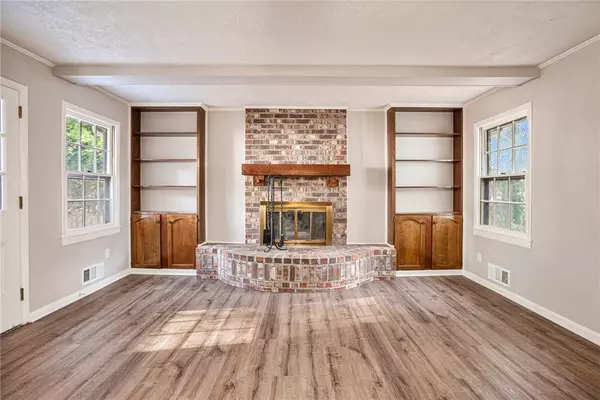$325,000
$329,900
1.5%For more information regarding the value of a property, please contact us for a free consultation.
3 Beds
2.5 Baths
1,440 SqFt
SOLD DATE : 04/12/2024
Key Details
Sold Price $325,000
Property Type Single Family Home
Sub Type Single Family Residence
Listing Status Sold
Purchase Type For Sale
Square Footage 1,440 sqft
Price per Sqft $225
Subdivision Stonewood
MLS Listing ID 7333176
Sold Date 04/12/24
Style Traditional
Bedrooms 3
Full Baths 2
Half Baths 1
Construction Status Resale
HOA Y/N No
Originating Board First Multiple Listing Service
Year Built 1969
Annual Tax Amount $4,977
Tax Year 2023
Lot Size 0.300 Acres
Acres 0.3
Property Description
Welcome to 6109 Mincey Rd, Stone Mountain, where modern elegance meets comfort in this inviting 3-bedroom, 2.5-bath home.
Boasting a range of amenities, this residence offers a perfect blend of style and functionality.
Step into the beautifully remodeled kitchen, featuring white cabinets, granite counters, a tiled backsplash, and stainless steel
appliances—an ideal space for culinary enthusiasts. The lower level surprises with a bonus/game room complete with a wet bar and
built-in cabinetry, offering a versatile space for entertainment and relaxation.
Step outside to discover an oasis featuring an inground pool and a privacy fence, creating a perfect setting for outdoor enjoyment
and gatherings. A shed provides additional storage space, enhancing the practicality of this home.
With no HOA, this property offers freedom and flexibility. Close to downtown Stone Mountain and Hwy 78, the location ensures easy
access to amenities and convenient commuting options.
6109 Mincey Rd is more than a home; it's an invitation to experience the best of modern living in Stone Mountain. With its stylish
kitchen, versatile bonus room, and outdoor oasis, this residence is designed to enhance every aspect of your lifestyle.
Location
State GA
County Dekalb
Lake Name None
Rooms
Bedroom Description Other
Other Rooms Shed(s)
Basement None
Dining Room Separate Dining Room
Interior
Interior Features Bookcases, Double Vanity, Entrance Foyer, High Speed Internet, Wet Bar
Heating Central
Cooling Ceiling Fan(s), Central Air
Flooring Carpet, Laminate
Fireplaces Number 1
Fireplaces Type Family Room
Window Features Double Pane Windows
Appliance Dishwasher, Electric Range, Range Hood, Refrigerator
Laundry Laundry Room, Lower Level
Exterior
Exterior Feature Storage
Parking Features Driveway
Fence Back Yard, Fenced, Privacy
Pool In Ground, Vinyl
Community Features Near Schools, Near Shopping, Near Trails/Greenway
Utilities Available Cable Available, Electricity Available, Phone Available, Water Available
Waterfront Description None
View Trees/Woods
Roof Type Composition
Street Surface Asphalt
Accessibility None
Handicap Access None
Porch Patio
Private Pool false
Building
Lot Description Back Yard, Front Yard
Story Multi/Split
Foundation Brick/Mortar
Sewer Septic Tank
Water Public
Architectural Style Traditional
Level or Stories Multi/Split
Structure Type Brick 4 Sides
New Construction No
Construction Status Resale
Schools
Elementary Schools Pine Ridge - Dekalb
Middle Schools Stephenson
High Schools Stephenson
Others
Senior Community no
Restrictions false
Tax ID 18 034 02 075
Acceptable Financing Cash, Conventional, FHA
Listing Terms Cash, Conventional, FHA
Special Listing Condition None
Read Less Info
Want to know what your home might be worth? Contact us for a FREE valuation!

Our team is ready to help you sell your home for the highest possible price ASAP

Bought with Harry Norman Realtors
"My job is to find and attract mastery-based agents to the office, protect the culture, and make sure everyone is happy! "
mark.galloway@galyangrouprealty.com
2302 Parklake Dr NE STE 220, Atlanta, Georgia, 30345, United States







