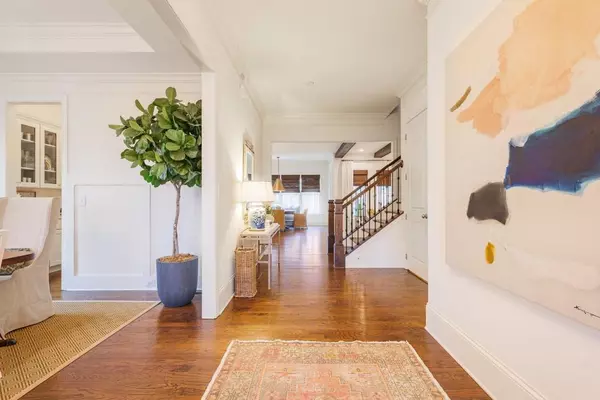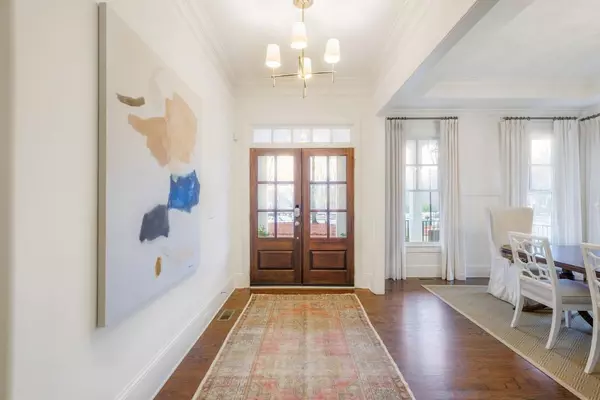$1,715,000
$1,550,000
10.6%For more information regarding the value of a property, please contact us for a free consultation.
5 Beds
4.5 Baths
5,001 SqFt
SOLD DATE : 04/11/2024
Key Details
Sold Price $1,715,000
Property Type Single Family Home
Sub Type Single Family Residence
Listing Status Sold
Purchase Type For Sale
Square Footage 5,001 sqft
Price per Sqft $342
Subdivision Hawthorne Manor
MLS Listing ID 7338552
Sold Date 04/11/24
Style Traditional
Bedrooms 5
Full Baths 4
Half Baths 1
Construction Status Resale
HOA Fees $1,350
HOA Y/N Yes
Originating Board First Multiple Listing Service
Year Built 2015
Annual Tax Amount $4,733
Tax Year 2023
Lot Size 1.000 Acres
Acres 1.0
Property Description
This stunning home situated on a quiet cul-de-sac in the heart of Milton, boasts a blend of elegance, space, and contemporary amenities. With a newly constructed private pool and fireplace completed in 2022, this residence offers a serene suburban lifestyle while being conveniently close to downtown Crabapple and vibrant Alpharetta. The chef's kitchen is a highlight, featuring high-end finishes and appliances, a large island, and a butler's pantry with a wine fridge, seamlessly flowing into the beamed ceiling great room. An expansive covered porch with vaulted ceilings, directly accessible from the great room, provides a relaxing space for all seasons. The recently added heated saltwater pool invites residents to enjoy a refreshing dip, bask in the sun on the sundeck, or unwind by the fire during winter months. The home's spacious floorplan includes a main floor guest suite, custom luxury finishes, and trim work throughout, including site-finished hardwood floors, high ceilings, and designer light fixtures. Additional features such as a mudroom with a friends and family entrance, a large office space with custom built-ins, trey ceilings, and accent walls add to the home's allure. The property also boasts a finished terrace level with a wet bar, gym, bath, and beautiful sliding doors that open to a second covered patio leading out to the spa like pool. Furthermore, the home boasts a 3-car garage and benefits from its proximity to top-rated schools Birmingham Falls Elementary School, Northwestern Middle School, and Milton High School. Its prime location, less than 2.5 miles from Crabapple and all three schools, 5.5 miles from downtown Alpharetta, and 6.5 miles from Avalon, offers unparalleled convenience and access to amenities.
Location
State GA
County Fulton
Lake Name None
Rooms
Bedroom Description Oversized Master
Other Rooms None
Basement Daylight, Exterior Entry, Finished, Finished Bath, Full
Main Level Bedrooms 1
Dining Room Butlers Pantry, Seats 12+
Interior
Interior Features Beamed Ceilings, Bookcases, Double Vanity, Entrance Foyer, High Ceilings 9 ft Upper, High Ceilings 9 ft Lower, High Ceilings 10 ft Main, His and Hers Closets, Tray Ceiling(s), Walk-In Closet(s), Wet Bar
Heating Central, Forced Air, Natural Gas
Cooling Ceiling Fan(s), Central Air
Flooring Ceramic Tile, Hardwood
Fireplaces Number 1
Fireplaces Type Family Room, Gas Log, Gas Starter
Window Features Insulated Windows
Appliance Dishwasher, Disposal, Gas Cooktop, Microwave, Refrigerator, Self Cleaning Oven
Laundry Laundry Room
Exterior
Exterior Feature Private Front Entry, Private Rear Entry, Private Yard
Parking Features Attached, Garage, Garage Door Opener, Garage Faces Side, Kitchen Level, Level Driveway
Garage Spaces 3.0
Fence Back Yard, Wood
Pool Gunite, In Ground, Private, Salt Water
Community Features Homeowners Assoc, Near Schools, Near Shopping, Sidewalks, Street Lights
Utilities Available Cable Available, Electricity Available, Natural Gas Available, Phone Available
Waterfront Description None
View Trees/Woods
Roof Type Composition
Street Surface Asphalt,Paved
Accessibility None
Handicap Access None
Porch Covered, Deck, Front Porch, Rear Porch
Private Pool true
Building
Lot Description Back Yard, Cul-De-Sac, Front Yard, Landscaped, Level
Story Two
Foundation Concrete Perimeter
Sewer Septic Tank
Water Public
Architectural Style Traditional
Level or Stories Two
Structure Type Cement Siding
New Construction No
Construction Status Resale
Schools
Elementary Schools Birmingham Falls
Middle Schools Northwestern
High Schools Milton - Fulton
Others
HOA Fee Include Maintenance Grounds
Senior Community no
Restrictions false
Tax ID 22 396008470847
Ownership Fee Simple
Acceptable Financing Cash, Conventional, FHA
Listing Terms Cash, Conventional, FHA
Financing no
Special Listing Condition None
Read Less Info
Want to know what your home might be worth? Contact us for a FREE valuation!

Our team is ready to help you sell your home for the highest possible price ASAP

Bought with Keller Williams Realty Partners
"My job is to find and attract mastery-based agents to the office, protect the culture, and make sure everyone is happy! "
mark.galloway@galyangrouprealty.com
2302 Parklake Dr NE STE 220, Atlanta, Georgia, 30345, United States







