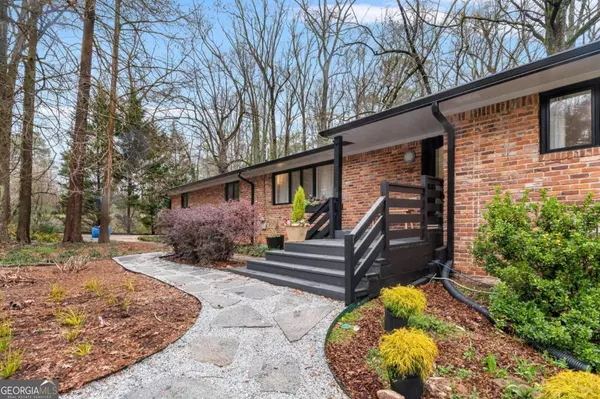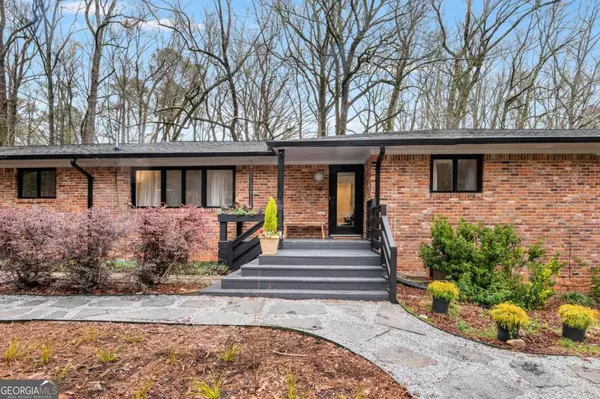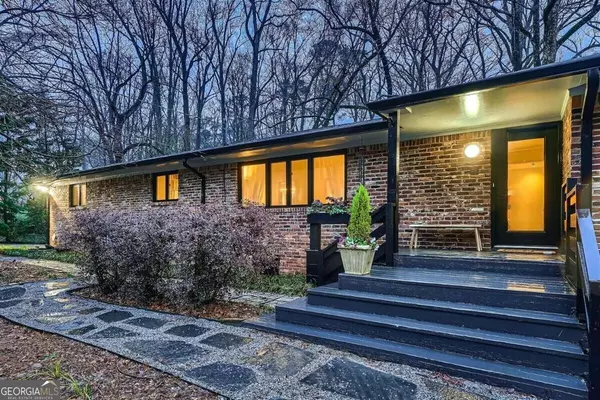Bought with Jennifer T. Newman • Keller Williams Realty
$736,200
$750,000
1.8%For more information regarding the value of a property, please contact us for a free consultation.
4 Beds
3 Baths
1 Acres Lot
SOLD DATE : 04/08/2024
Key Details
Sold Price $736,200
Property Type Single Family Home
Sub Type Single Family Residence
Listing Status Sold
Purchase Type For Sale
Subdivision Avondale Estates
MLS Listing ID 10263423
Sold Date 04/08/24
Style Brick 4 Side,Ranch
Bedrooms 4
Full Baths 3
Construction Status Resale
HOA Y/N No
Year Built 1960
Annual Tax Amount $5,554
Tax Year 2023
Lot Size 1.000 Acres
Property Description
Snazzy, Retro Updated Ranch Over Finished Basement Quietly Tucked In at the End of Berkeley Rd in Avondale! This 4 bedroom, 3 renovated bathroom wonder has all of the space you need and MORE! Nestled on to an acre of lush grounds, magnificent perennial gardens that butt up to the bird sanctuary & path to the lake. Large, light-filled wide open living & dining room greet you as you enter this "happy home". The sweet eat in kitchen has been lightly upgraded w/ stainless appliance/butcher block countertops, lots of storage & offers direct access to the huge 2 car attached garage. Enjoy the truly expansive living area with windows galore allowing natural light to make this home glow. Newly built back deck off of the dining room offers a breathtaking view of the expansive backyard. Private hallway leads to the bedrooms. Renovated black & white tile hallway guest bath w/ linen closet, plus additional hallway closet provides tons of storage. The 2 large guest bedrooms are truly unique; one with fabulous custom built in wall of cabinets, the other is especially spacious! Large primary suite boasts a brand new modern bathroom, newly built walk in closet, fresh lush carpet (literally installed this week!) to warm you toes when you crawl out of bed. So cozy! Head downstairs to finished terrace level which include tons of additional storage. So many options for a home gym, office, "hang out" area greets you as you ascend down the custom built stairs (owners moved stairs to middle of the house). on't miss the cedar closet! Head down the hallway to sep. laundry room (w/door to back patio) including a laundry shoot frorm 1st floor bathroom! Next up, you'll find as newly added guest suite efficiency including large living area, small kitchen area, large bedroom & full new bathroom. Private entrance through sliding glass doors that lead to back patio & fire pit. On to the lovely grounds...a fully functioning green house (once grew orchids) sits right outside the back door. Head down the stairs to 3 stall built in chicken coop! Over the brand new wooden bridge, the property opens up to a huge yard w/ built in fire pit & another greenhouse (physically moved from a Hardware Store in Decatur years ago!) The entire yard is fully fenced in. The creek quietly flows from Lake Avondale & trickles through the yard for added ambiance & peace. EASY access to Lake Avondale as the path is literally right next to the house. Avondale Swim & Tennis club eligible, with in the City of Avondale Estates. Close to Emory/CDC, 285, !-20, Dowtown Decatur & Avondale.
Location
State GA
County Dekalb
Rooms
Basement Bath Finished, Daylight, Interior Entry, Exterior Entry, Finished
Main Level Bedrooms 3
Interior
Interior Features Bookcases, Walk-In Closet(s), In-Law Floorplan, Master On Main Level
Heating Natural Gas, Zoned
Cooling Central Air
Flooring Hardwood, Carpet
Exterior
Exterior Feature Garden
Parking Features Attached, Garage
Fence Back Yard
Community Features Clubhouse, Lake, Park, Playground, Pool, Street Lights, Swim Team, Tennis Court(s), Walk To Public Transit, Walk To Schools
Utilities Available Cable Available, Electricity Available, High Speed Internet, Natural Gas Available, Sewer Available, Water Available
Waterfront Description Creek
Roof Type Composition
Building
Story One and One Half
Sewer Public Sewer
Level or Stories One and One Half
Structure Type Garden
Construction Status Resale
Schools
Elementary Schools Out Of Area
Middle Schools Druid Hills
High Schools Druid Hills
Others
Financing Cash
Read Less Info
Want to know what your home might be worth? Contact us for a FREE valuation!

Our team is ready to help you sell your home for the highest possible price ASAP

© 2024 Georgia Multiple Listing Service. All Rights Reserved.

"My job is to find and attract mastery-based agents to the office, protect the culture, and make sure everyone is happy! "
mark.galloway@galyangrouprealty.com
2302 Parklake Dr NE STE 220, Atlanta, Georgia, 30345, United States







