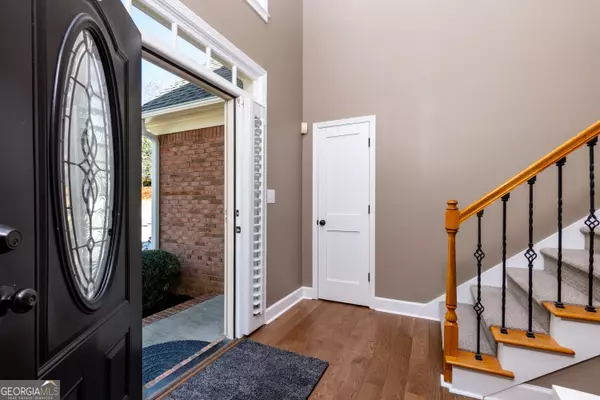$549,000
$545,000
0.7%For more information regarding the value of a property, please contact us for a free consultation.
5 Beds
3.5 Baths
3,262 SqFt
SOLD DATE : 04/09/2024
Key Details
Sold Price $549,000
Property Type Single Family Home
Sub Type Single Family Residence
Listing Status Sold
Purchase Type For Sale
Square Footage 3,262 sqft
Price per Sqft $168
Subdivision Brookstone Iii
MLS Listing ID 10266595
Sold Date 04/09/24
Style Brick Front,Traditional
Bedrooms 5
Full Baths 3
Half Baths 1
HOA Fees $600
HOA Y/N Yes
Originating Board Georgia MLS 2
Year Built 1994
Annual Tax Amount $4,021
Tax Year 2023
Lot Size 0.336 Acres
Acres 0.336
Lot Dimensions 14636.16
Property Description
This home has it ALL! This beautiful 5 bd, 3.5 bath home has been wonderfully maintained and updated with all of the bells and whistles. As you enter the two story foyer you will notice the beautiful hardwood floors, living room, bright and sunny dining room. There is a large open concept renovated kitchen and spacious den with a fireplace on the main floor. A beautiful screened in porch looks out onto the private backyard with a stone fireplace all set up to watch the next game! Upstairs you will find an oversized primary bedroom suite with high ceilings and a fireplace. The en suite renovated bathroom features a separate tub and an updated tiled shower. There are three other generous bedrooms on the upper floor as well as a laundry room. The lower level of this amazing home has a walk-out daylight basement, and is ready for entertaining. Sit back and watch a movie in the media room, play some arcade games in the additional space or retire to the lower bedroom with a full shared bath. Additionally, there is another outdoor patio space for guests as well as ample seating around the outdoor fireplace. This home is full of upgrades and is ready to move in today!
Location
State GA
County Cobb
Rooms
Basement Finished Bath, Concrete, Daylight, Exterior Entry, Finished, Full
Dining Room Separate Room
Interior
Interior Features Bookcases, Vaulted Ceiling(s), Double Vanity, Entrance Foyer, Soaking Tub, Separate Shower, In-Law Floorplan
Heating Central, Zoned
Cooling Ceiling Fan(s), Central Air
Flooring Hardwood, Tile
Fireplaces Number 3
Fireplaces Type Family Room, Master Bedroom, Outside, Gas Log
Fireplace Yes
Appliance Dishwasher, Double Oven, Disposal, Microwave
Laundry Upper Level
Exterior
Parking Features Garage Door Opener, Garage
Fence Back Yard
Community Features Clubhouse, Playground, Tennis Court(s)
Utilities Available Cable Available, Electricity Available, Phone Available, Water Available
View Y/N No
Roof Type Composition
Garage Yes
Private Pool No
Building
Lot Description Level, Private
Faces Use GPS
Sewer Public Sewer
Water Public
Structure Type Brick
New Construction No
Schools
Elementary Schools Vaughan
Middle Schools Lost Mountain
High Schools Harrison
Others
HOA Fee Include Maintenance Grounds,Swimming,Tennis
Tax ID 20026700200
Security Features Smoke Detector(s)
Acceptable Financing Cash, Conventional
Listing Terms Cash, Conventional
Special Listing Condition Resale
Read Less Info
Want to know what your home might be worth? Contact us for a FREE valuation!

Our team is ready to help you sell your home for the highest possible price ASAP

© 2025 Georgia Multiple Listing Service. All Rights Reserved.
"My job is to find and attract mastery-based agents to the office, protect the culture, and make sure everyone is happy! "
mark.galloway@galyangrouprealty.com
2302 Parklake Dr NE STE 220, Atlanta, Georgia, 30345, United States







