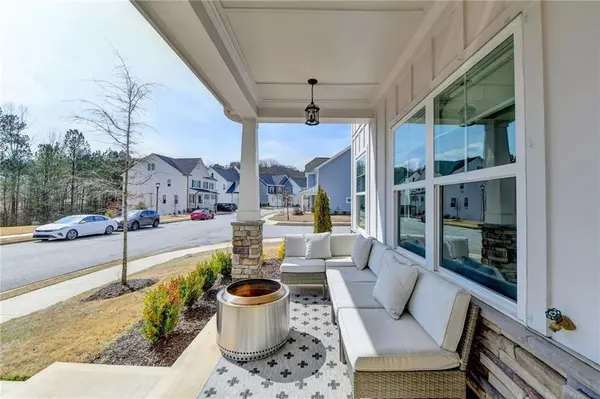$440,000
$435,000
1.1%For more information regarding the value of a property, please contact us for a free consultation.
3 Beds
2.5 Baths
1,479 SqFt
SOLD DATE : 04/02/2024
Key Details
Sold Price $440,000
Property Type Townhouse
Sub Type Townhouse
Listing Status Sold
Purchase Type For Sale
Square Footage 1,479 sqft
Price per Sqft $297
Subdivision West Highlands
MLS Listing ID 7347062
Sold Date 04/02/24
Style Craftsman,Traditional
Bedrooms 3
Full Baths 2
Half Baths 1
Construction Status Resale
HOA Fees $250
HOA Y/N Yes
Originating Board First Multiple Listing Service
Year Built 2021
Annual Tax Amount $4,337
Tax Year 2023
Lot Size 4,878 Sqft
Acres 0.112
Property Description
BETTER THAN NEW! Upgrades galore in this 2021 Brock Built Home. This is "The One" you have been waiting for in West Highlands. This meticulously maintained end unit offers added privacy and natural light. Superbly stylish with custom touches throughout including electric fireplace and 7 inch wide white oak hardwood flooring. Sleek quartz countertops, oversized kitchen island, 42" shaker style cabinets and upgraded stainless appliances, create a high end experience while entertaining. The upper level of this lovely home consists of the over sized owner suite that includes dreamy spa like bathroom retreat and custom closet that you will love! The secondary bedrooms are spacious, light filled and airy. As a coveted end unit with a welcoming front porch,1987 Drew Dr. is the perfect spot for visiting with friends and neighbors. West Highlands is the ideal location with Westside Reservoir Park, Atlanta Belt line, The Paths walking trails and everything in town living has to offer. All while feeling like a cozy suburban neighborhood. With all the amazing new neighborhood amenities completed, including resort style pool and dog park, this home is the whole package!
Location
State GA
County Fulton
Lake Name None
Rooms
Bedroom Description Oversized Master
Other Rooms None
Basement None
Dining Room Open Concept
Interior
Interior Features Double Vanity, Entrance Foyer, Walk-In Closet(s)
Heating Forced Air, Natural Gas, Zoned
Cooling Ceiling Fan(s), Central Air
Flooring Carpet, Ceramic Tile, Hardwood
Fireplaces Number 1
Fireplaces Type Decorative, Electric
Window Features Insulated Windows
Appliance Dishwasher, Disposal, ENERGY STAR Qualified Appliances, Gas Range, Microwave, Tankless Water Heater
Laundry Upper Level
Exterior
Exterior Feature Rain Gutters, Other
Parking Features Attached, Garage, Garage Door Opener
Garage Spaces 2.0
Fence None
Pool None
Community Features Dog Park, Homeowners Assoc, Near Beltline, Near Trails/Greenway, Park, Pool, Sidewalks, Street Lights
Utilities Available Cable Available, Electricity Available, Natural Gas Available, Phone Available, Underground Utilities
Waterfront Description None
View Other
Roof Type Shingle
Street Surface Asphalt
Accessibility None
Handicap Access None
Porch Covered, Front Porch
Private Pool false
Building
Lot Description Front Yard, Landscaped, Level
Story Two
Foundation Concrete Perimeter, Slab
Sewer Public Sewer
Water Public
Architectural Style Craftsman, Traditional
Level or Stories Two
Structure Type Cement Siding
New Construction No
Construction Status Resale
Schools
Elementary Schools William M.Boyd
Middle Schools John Lewis Invictus Academy/Harper-Archer
High Schools Frederick Douglass
Others
Senior Community no
Restrictions false
Tax ID 17 0227 LL4509
Ownership Fee Simple
Financing yes
Special Listing Condition None
Read Less Info
Want to know what your home might be worth? Contact us for a FREE valuation!

Our team is ready to help you sell your home for the highest possible price ASAP

Bought with Bolst, Inc.
"My job is to find and attract mastery-based agents to the office, protect the culture, and make sure everyone is happy! "
mark.galloway@galyangrouprealty.com
2302 Parklake Dr NE STE 220, Atlanta, Georgia, 30345, United States







