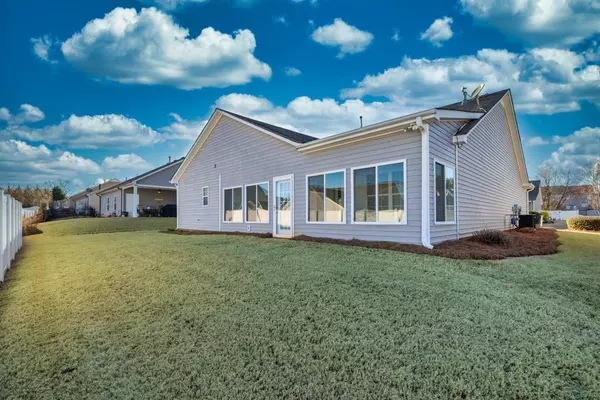$352,500
$375,000
6.0%For more information regarding the value of a property, please contact us for a free consultation.
3 Beds
2 Baths
1,771 SqFt
SOLD DATE : 03/29/2024
Key Details
Sold Price $352,500
Property Type Single Family Home
Sub Type Single Family Residence
Listing Status Sold
Purchase Type For Sale
Square Footage 1,771 sqft
Price per Sqft $199
Subdivision Villas At Winder
MLS Listing ID 7338659
Sold Date 03/29/24
Style Ranch
Bedrooms 3
Full Baths 2
HOA Fees $105
Originating Board First Multiple Listing Service
Year Built 2007
Annual Tax Amount $1,811
Tax Year 2023
Lot Size 7,492 Sqft
Property Description
PRICE REDUCTION!! Charming 3BR 2bath Ranch with comfortable rocking chair front porch in a very friendly and beautifully maintained 55+ adult community. The Villas at Winder offers a community center, clubhouse and many fun activities for residents like fitness area, two pools, children's playground and much more. This home has a very spacious open floor plan, nice kitchen with lots of cabinet space, pantry. bar area with view to family room, Separate large dining room, very large sunroom overlooking partially fenced backyard for privacy, large family room that opens to sunroom, great for relaxing or entertaining. Family room has a fireplace with gas logs and gas starter. The master suite has a nice walk-in closet and master bath has a step in shower, two additional secondary bedrooms with another full bath. You will love this community that is close to shopping, restaurants, hospital, etc. The HOA takes care of the yard, can't get much better than that.
Location
State GA
County Barrow
Rooms
Other Rooms None
Basement None
Dining Room Separate Dining Room
Interior
Interior Features Cathedral Ceiling(s), Disappearing Attic Stairs, Entrance Foyer, High Ceilings 9 ft Main, High Speed Internet, Tray Ceiling(s), Walk-In Closet(s)
Heating Central, Natural Gas
Cooling Ceiling Fan(s), Central Air, Electric
Flooring Carpet, Hardwood
Fireplaces Number 1
Fireplaces Type Family Room, Gas Log, Gas Starter
Laundry In Kitchen, Laundry Room, Main Level
Exterior
Exterior Feature None
Parking Features Drive Under Main Level, Driveway, Garage, Garage Door Opener, Garage Faces Front, Kitchen Level, Level Driveway
Garage Spaces 2.0
Fence Back Yard
Pool None
Community Features Fitness Center, Homeowners Assoc, Meeting Room, Near Shopping, Pickleball, Playground, Pool, Sidewalks, Street Lights, Tennis Court(s)
Utilities Available Cable Available, Electricity Available, Natural Gas Available, Sewer Available, Underground Utilities, Water Available
Waterfront Description None
View Other
Roof Type Composition
Building
Lot Description Back Yard, Front Yard, Landscaped, Level
Story One
Foundation Slab
Sewer Public Sewer
Water Public
New Construction No
Schools
Elementary Schools Holsenbeck
Middle Schools Bear Creek - Barrow
High Schools Winder-Barrow
Others
Senior Community yes
Ownership Fee Simple
Acceptable Financing Cash, Conventional, FHA
Listing Terms Cash, Conventional, FHA
Special Listing Condition None
Read Less Info
Want to know what your home might be worth? Contact us for a FREE valuation!

Our team is ready to help you sell your home for the highest possible price ASAP

Bought with Keller Williams Realty Atl Partners
"My job is to find and attract mastery-based agents to the office, protect the culture, and make sure everyone is happy! "
mark.galloway@galyangrouprealty.com
2302 Parklake Dr NE STE 220, Atlanta, Georgia, 30345, United States







