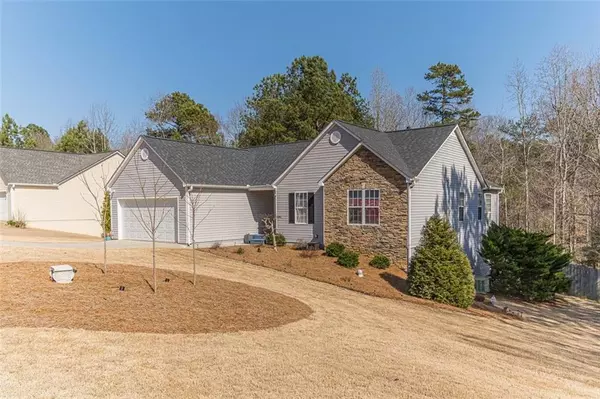$350,000
$354,900
1.4%For more information regarding the value of a property, please contact us for a free consultation.
3 Beds
2 Baths
1,468 SqFt
SOLD DATE : 03/26/2024
Key Details
Sold Price $350,000
Property Type Single Family Home
Sub Type Single Family Residence
Listing Status Sold
Purchase Type For Sale
Square Footage 1,468 sqft
Price per Sqft $238
Subdivision Victoria Place 02
MLS Listing ID 7344616
Sold Date 03/26/24
Style Ranch
Bedrooms 3
Full Baths 2
Construction Status Resale
HOA Fees $80
HOA Y/N Yes
Originating Board First Multiple Listing Service
Year Built 2001
Annual Tax Amount $3,399
Tax Year 2023
Lot Size 0.620 Acres
Acres 0.62
Property Description
This amazing One-owner ranch with a basement is Move-in ready & has No rental restrictions. Charming, Private, Peaceful meets convenient location for shopping, restaurants, Tribble Mill & Bay Creek Parks & more, with fantastic schools! From the cozy enclosed screen porch to the large deck, this home is perfect for enjoying gorgeous wooded views and outdoor entertainment. The large, vaulted great room with Stone fireplace, plus a spacious kitchen with built-in breakfast nook and separate dining room gives you plenty of living & entertaining space. Dining room can be used as a Flex room. The generous-sized owner's suite with walk-in closet, features an en suite bathroom with double vanity, garden tub, and separate shower. In the last few years A new roof, water heater, kitchen range & dishwasher, epoxy kitchen countertops, new sink & faucet & LVP flooring have been added. Paint on the inside & on the deck & porches was done as well. The full unfinished, Daylight Basement with full central heat & air already installed, & pre-plumbed for a bath, gives you room to grow! It also features a built-in workshop area with lots of shelving, a natural gas, wall-mounted space heater that will heat the main level if power goes out, & 3 coats of dry lock on walls & floors, totally waterproofing the basement. This homeowner has thought of everything! It truly is Move-in-ready. You don't want to miss this one, there's not another like it!
Location
State GA
County Gwinnett
Lake Name None
Rooms
Bedroom Description Master on Main,Oversized Master
Other Rooms None
Basement Daylight, Full, Exterior Entry, Unfinished
Main Level Bedrooms 3
Dining Room Separate Dining Room
Interior
Interior Features Vaulted Ceiling(s), Entrance Foyer
Heating Central, Forced Air, Natural Gas
Cooling Ceiling Fan(s), Central Air, Electric
Flooring Carpet, Vinyl
Fireplaces Number 1
Fireplaces Type Gas Log, Factory Built, Family Room
Appliance Dishwasher, Electric Range, Refrigerator, Gas Water Heater, Microwave, Washer, Dryer
Laundry In Kitchen, Laundry Room, Main Level
Exterior
Exterior Feature Garden, Private Yard, Rear Stairs
Parking Features Attached, Garage Door Opener, Driveway, Garage Faces Front, Level Driveway
Fence Back Yard, Wood
Pool None
Community Features Homeowners Assoc, Park, Near Schools, Near Shopping
Utilities Available Cable Available, Electricity Available, Natural Gas Available, Water Available
Waterfront Description None
View Other
Roof Type Composition
Street Surface Paved
Accessibility None
Handicap Access None
Porch Deck, Screened
Total Parking Spaces 2
Private Pool false
Building
Lot Description Back Yard, Landscaped, Private, Wooded, Front Yard
Story One
Foundation None
Sewer Septic Tank
Water Public
Architectural Style Ranch
Level or Stories One
Structure Type Vinyl Siding
New Construction No
Construction Status Resale
Schools
Elementary Schools Cooper
Middle Schools Mcconnell
High Schools Archer
Others
Senior Community no
Restrictions false
Tax ID R5228 212
Acceptable Financing Cash, Conventional, FHA, VA Loan
Listing Terms Cash, Conventional, FHA, VA Loan
Special Listing Condition None
Read Less Info
Want to know what your home might be worth? Contact us for a FREE valuation!

Our team is ready to help you sell your home for the highest possible price ASAP

Bought with RE/MAX Center

"My job is to find and attract mastery-based agents to the office, protect the culture, and make sure everyone is happy! "
mark.galloway@galyangrouprealty.com
2302 Parklake Dr NE STE 220, Atlanta, Georgia, 30345, United States







