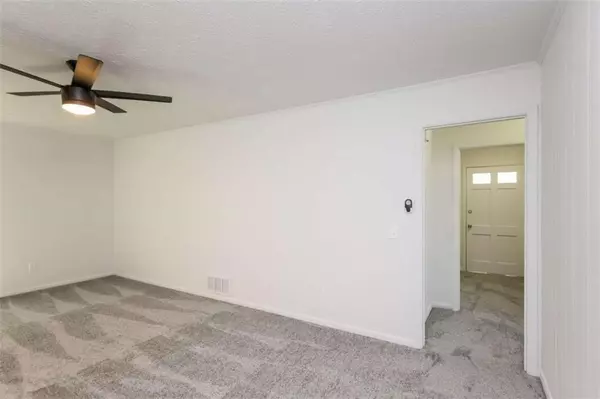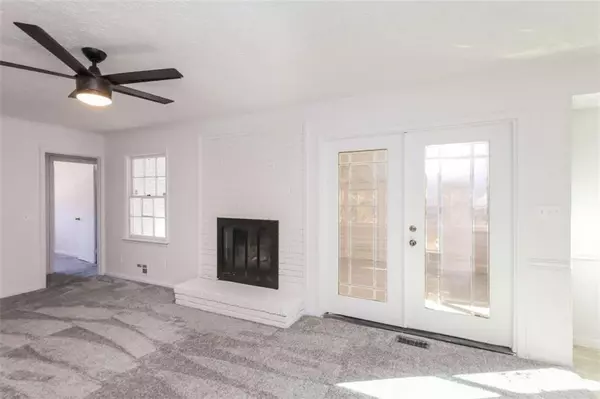$350,000
$363,000
3.6%For more information regarding the value of a property, please contact us for a free consultation.
3 Beds
2 Baths
1,773 SqFt
SOLD DATE : 03/20/2024
Key Details
Sold Price $350,000
Property Type Single Family Home
Sub Type Single Family Residence
Listing Status Sold
Purchase Type For Sale
Square Footage 1,773 sqft
Price per Sqft $197
Subdivision Royal Garden Estates
MLS Listing ID 7335634
Sold Date 03/20/24
Style Ranch
Bedrooms 3
Full Baths 2
Construction Status Resale
HOA Y/N No
Originating Board First Multiple Listing Service
Year Built 1967
Annual Tax Amount $4,307
Tax Year 2022
Lot Size 0.520 Acres
Acres 0.52
Property Description
100% Financing Available $0 Down Payment and NO PMI!! Welcome home! Where comfort, style, and thoughtful upgrades unite to offer you the perfect retreat. This charming residence, situated on a sprawling .52-acre lot, invites you to experience the pinnacle of modern living. Step inside, and you'll be greeted by the fresh allure of new carpet and paint that effortlessly breathe new life into every room. The attention to detail is evident, creating a welcoming atmosphere throughout. The sparkling sunroom adds a touch of warmth, creating an inviting space that beckons you to relax and bask in the natural light streaming through. The heart of this home lies in its practical yet elegant design. The kitchen is a culinary haven, boasting appliances, ample storage, and a layout that makes cooking a joy. Gather with loved ones in the dining area or transition seamlessly to the fenced backyard, where .52 acres of greenery provide the perfect setting for outdoor activities, gardening, or simply soaking up the sun. But the surprises don't end there. Venture downstairs to discover the potential within the unfinished basement, complete with a workshop. This versatile space opens the door to endless possibilities, allowing you to tailor it to your specific needs – be it a home gym, an entertainment area, or additional storage. Outside, the fenced yard ensures privacy and security, making it an ideal haven for children and pets to play freely. The expansive lot provides the canvas for your landscaping dreams, with plenty of room for a garden or your own outdoor sanctuary. Conveniently located in Lilburn, this home is surrounded by amenities, schools, and parks, ensuring both convenience and community. A perfect blend of comfort, upgrades, and the allure of a spacious, sunlit sunroom. Schedule a viewing today and step into a future filled with possibilities in this Lilburn gem. Welcome home!
Location
State GA
County Gwinnett
Lake Name None
Rooms
Bedroom Description Master on Main
Other Rooms None
Basement Daylight, Interior Entry, Partial
Main Level Bedrooms 3
Dining Room Separate Dining Room
Interior
Interior Features Entrance Foyer, Tray Ceiling(s), Walk-In Closet(s)
Heating Central, Natural Gas
Cooling Ceiling Fan(s), Central Air, Electric
Flooring Carpet, Ceramic Tile, Hardwood
Fireplaces Number 1
Fireplaces Type Brick, Family Room
Window Features None
Appliance Dishwasher, Electric Cooktop, Gas Water Heater, Microwave, Refrigerator
Laundry Laundry Room, Main Level
Exterior
Exterior Feature Lighting, Private Rear Entry, Private Yard
Parking Features Carport, Covered, Detached, Driveway, Garage, Level Driveway
Garage Spaces 2.0
Fence Fenced
Pool None
Community Features Sidewalks, Street Lights
Utilities Available Cable Available, Electricity Available, Natural Gas Available, Sewer Available, Underground Utilities, Water Available
Waterfront Description None
View Trees/Woods
Roof Type Composition
Street Surface Paved
Accessibility None
Handicap Access None
Porch Covered, Front Porch
Total Parking Spaces 2
Private Pool false
Building
Lot Description Back Yard, Front Yard, Level, Wooded
Story Two
Sewer Septic Tank
Water Public
Architectural Style Ranch
Level or Stories Two
Structure Type Brick 4 Sides
New Construction No
Construction Status Resale
Schools
Elementary Schools Lilburn
Middle Schools Lilburn
High Schools Meadowcreek
Others
Senior Community no
Restrictions false
Tax ID R6145 042
Ownership Fee Simple
Financing no
Special Listing Condition None
Read Less Info
Want to know what your home might be worth? Contact us for a FREE valuation!

Our team is ready to help you sell your home for the highest possible price ASAP

Bought with Virtual Properties Realty.com
"My job is to find and attract mastery-based agents to the office, protect the culture, and make sure everyone is happy! "
mark.galloway@galyangrouprealty.com
2302 Parklake Dr NE STE 220, Atlanta, Georgia, 30345, United States







