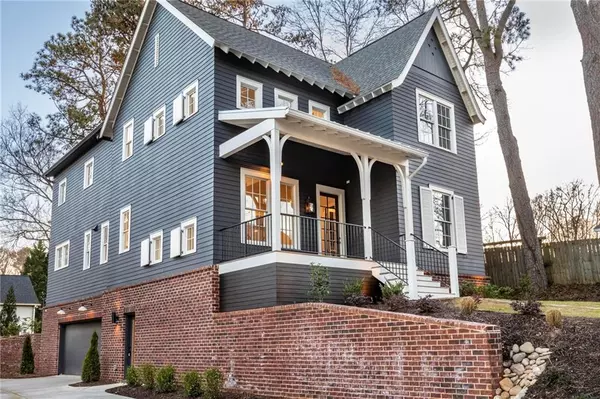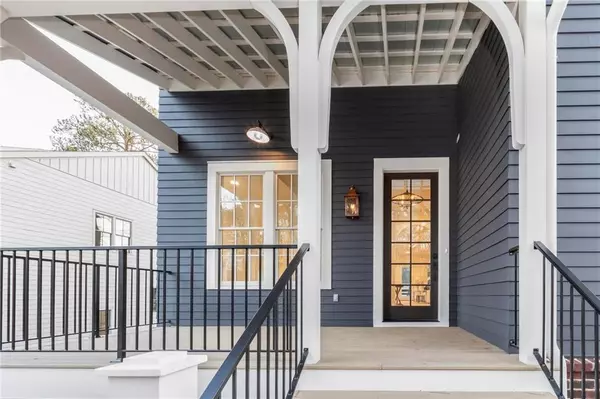$1,500,000
$1,500,000
For more information regarding the value of a property, please contact us for a free consultation.
6 Beds
5 Baths
4,771 SqFt
SOLD DATE : 03/22/2024
Key Details
Sold Price $1,500,000
Property Type Single Family Home
Sub Type Single Family Residence
Listing Status Sold
Purchase Type For Sale
Square Footage 4,771 sqft
Price per Sqft $314
Subdivision Underwood Hills
MLS Listing ID 7318713
Sold Date 03/22/24
Style Traditional
Bedrooms 6
Full Baths 5
Construction Status New Construction
HOA Y/N No
Originating Board First Multiple Listing Service
Year Built 2024
Annual Tax Amount $3,086
Tax Year 2023
Lot Size 0.300 Acres
Acres 0.3
Property Description
This home is a work of art; crafted with the ideal balance of beauty and livability. Having been thoughtfully designed and built in a unique Modern Vintage style, capturing a blend of distinctive contemporary elements and timeless classic charm. With an abundance of natural light throughout, it takes full advantage of one of the prettiest streets in Underwood Hills, due in no small part to multiple JW Hall custom homes nearby. Enter the lovely foyer that opens up to a dramatic light-filled stairhall and 8' double glass doors to a Bedroom/Home office with maple built-ins. Through the archway, you'll find an entertainer's dream of a living space with unmatched finishes and design. This home is built for hospitality, with the kitchen featuring an abundance of cabinetry, large custom-built stained wood island, quartz counters with beautiful black granite backsplashes, Thermador appliances, Chef's pantry with custom shelving, sink, and prep area. The spacious great room with a custom fireplace and views of the serene walk-out backyard opens to the covered porch and outdoor fireplace. The large dining room sits off of the great room with an expansive wet bar and antique mirrored backsplash. Wet bar boasts of wine cooler, fridge with ice maker, upper cabinet towers, lower cabinets, antiqued mirror, and custom shelf with gold metal rail like an old-timey bar, valued over $30k. Breakfast area sits off the kitchen with a wall of windows. Leaving no detail behind the home has rounded corners and the Primary suite is complete with vaulted ceiling and a spacious Primary bath with soaking tub, huge custom tile and quartz shower with frameless glass, stained wood double vanities, slate herringbone floors, and large walk-in closet with custom-built shelving and organization. All secondary beds have en-suite baths and walk-in closets. Large mudroom with maple built-in cubbies and finished walk-out daylight basement. The finished basement also includes media/bonus room, bedroom, and full bathroom with shower. Energy-efficient items include 90% efficiency on furnaces, all LED lighting, Tankless Water Heater, radiant barrier roofing and MORE. Lot large enough for pool and other outdoor living activities. Minutes from parks, restaurants, city highlights, and major roads. True to form for JW Hall Building Co., an Obie Gold award-winning builder, this home was designed with the ideal balance of beauty and livability. Made for Life. Call for more details.
Location
State GA
County Fulton
Lake Name None
Rooms
Bedroom Description Oversized Master
Other Rooms None
Basement Daylight, Exterior Entry, Finished, Full, Interior Entry, Walk-Out Access
Main Level Bedrooms 1
Dining Room Butlers Pantry, Dining L
Interior
Interior Features Beamed Ceilings, Disappearing Attic Stairs, Entrance Foyer, High Ceilings 9 ft Lower, High Ceilings 9 ft Upper, High Ceilings 10 ft Main, High Speed Internet, His and Hers Closets, Low Flow Plumbing Fixtures, Vaulted Ceiling(s), Walk-In Closet(s), Wet Bar
Heating Central, Forced Air, Natural Gas, Zoned
Cooling Ceiling Fan(s), Central Air, Zoned
Flooring Ceramic Tile, Hardwood
Fireplaces Number 2
Fireplaces Type Gas Starter, Living Room, Outside
Window Features Double Pane Windows,Insulated Windows,Wood Frames
Appliance Dishwasher, Disposal, Double Oven, Electric Range, ENERGY STAR Qualified Appliances, Gas Range, Range Hood, Tankless Water Heater
Laundry Laundry Room, Sink, Upper Level
Exterior
Exterior Feature Lighting, Permeable Paving
Parking Features Attached, Driveway, Garage, Garage Faces Side, Level Driveway, Storage, Electric Vehicle Charging Station(s)
Garage Spaces 2.0
Fence None
Pool None
Community Features None
Utilities Available Cable Available, Electricity Available, Natural Gas Available, Phone Available, Sewer Available, Underground Utilities
Waterfront Description None
View City
Roof Type Composition
Street Surface Asphalt
Accessibility None
Handicap Access None
Porch Covered, Deck, Front Porch, Patio, Side Porch
Private Pool false
Building
Lot Description Back Yard, Front Yard, Landscaped, Level, Sprinklers In Front, Sprinklers In Rear
Story Two
Foundation Concrete Perimeter
Sewer Public Sewer
Water Public
Architectural Style Traditional
Level or Stories Two
Structure Type Brick Front,Cement Siding
New Construction No
Construction Status New Construction
Schools
Elementary Schools E. Rivers
Middle Schools Willis A. Sutton
High Schools North Atlanta
Others
Senior Community no
Restrictions false
Tax ID 17 018600060640
Special Listing Condition None
Read Less Info
Want to know what your home might be worth? Contact us for a FREE valuation!

Our team is ready to help you sell your home for the highest possible price ASAP

Bought with Harry Norman Realtors
"My job is to find and attract mastery-based agents to the office, protect the culture, and make sure everyone is happy! "
mark.galloway@galyangrouprealty.com
2302 Parklake Dr NE STE 220, Atlanta, Georgia, 30345, United States







