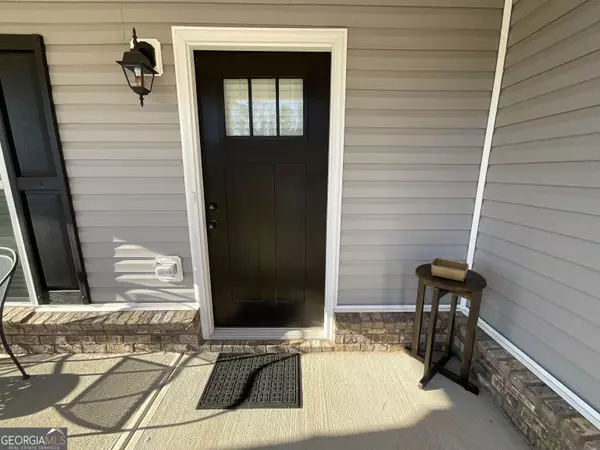$330,000
$329,900
For more information regarding the value of a property, please contact us for a free consultation.
4 Beds
3 Baths
2,150 SqFt
SOLD DATE : 03/21/2024
Key Details
Sold Price $330,000
Property Type Single Family Home
Sub Type Single Family Residence
Listing Status Sold
Purchase Type For Sale
Square Footage 2,150 sqft
Price per Sqft $153
Subdivision High Point
MLS Listing ID 20169371
Sold Date 03/21/24
Style Brick Front,Ranch
Bedrooms 4
Full Baths 3
HOA Y/N Yes
Originating Board Georgia MLS 2
Year Built 2022
Tax Year 2023
Lot Size 0.500 Acres
Acres 0.5
Lot Dimensions 21780
Property Description
This beautiful 4 bedroom/3 bathroom home is ALMOST brand new! It has been gently used for a very short time and immaculately maintained. There are new blinds on all the windows, so one less thing to purchase after you move in! This open floor plan boasts a kitchen with granite countertops, custom built cabinets, and the refrigerator stays. The living room is large with a vaulted ceiling, fireplace, and built in bookshelves. The primary bedroom has a tray ceiling, huge walk-in closet, bathroom with double vanities, shower, and garden tub. The fourth bedroom of this home could easily be used as an in-law suite with a separate bathroom and quick access to the laundry and garage. What sets this home apart is its spacious corner lot. Perfect for an additional detached garage, playground, or a park/garden/firepit area. The possibilities are endless! Convenient location, only minutes to the Kroger and soon to be Publix shopping center as well as Lake Sinclair. Contact me today for your own tour.
Location
State GA
County Baldwin
Rooms
Basement None
Interior
Interior Features Bookcases, Tray Ceiling(s), Vaulted Ceiling(s), Double Vanity, Separate Shower, Walk-In Closet(s), Master On Main Level
Heating Electric, Heat Pump
Cooling Electric
Flooring Carpet, Vinyl
Fireplaces Number 1
Fireplace Yes
Appliance Electric Water Heater, Dishwasher, Microwave, Oven/Range (Combo), Refrigerator
Laundry Laundry Closet
Exterior
Parking Features Attached, Garage Door Opener, Garage, Side/Rear Entrance
Community Features None
Utilities Available Cable Available, Sewer Connected, Electricity Available, High Speed Internet, Water Available
View Y/N No
Roof Type Composition
Garage Yes
Private Pool No
Building
Lot Description Corner Lot, Level, Sloped
Faces Take Hwy. 441 to Meriwether Rd. Then take right onto High Point Trail, left on High Point Rd., and then left on Riley Circle. Home is on the right (corner lot where road curves)
Sewer Public Sewer
Water Public
Structure Type Aluminum Siding
New Construction No
Schools
Elementary Schools Lakeview
Middle Schools Oak Hill
High Schools Baldwin
Others
HOA Fee Include Other
Tax ID 084 002A 53
Special Listing Condition Resale
Read Less Info
Want to know what your home might be worth? Contact us for a FREE valuation!

Our team is ready to help you sell your home for the highest possible price ASAP

© 2025 Georgia Multiple Listing Service. All Rights Reserved.
"My job is to find and attract mastery-based agents to the office, protect the culture, and make sure everyone is happy! "
mark.galloway@galyangrouprealty.com
2302 Parklake Dr NE STE 220, Atlanta, Georgia, 30345, United States







