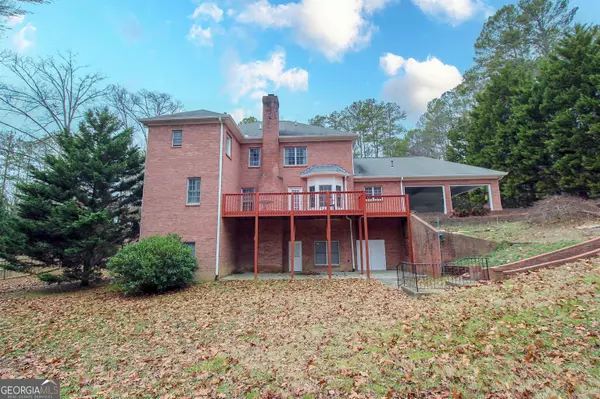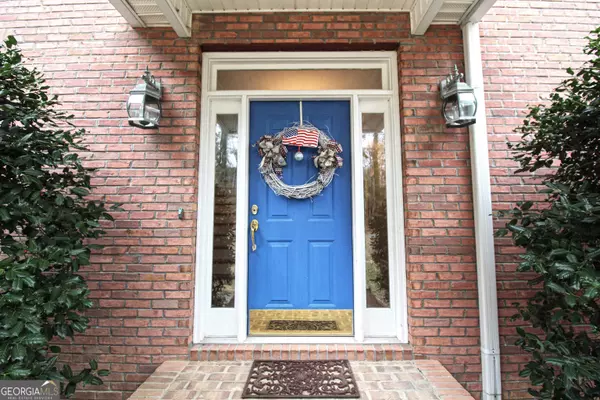Bought with Molly Steeves • Hardy Realty & Dev. Company
$550,000
$550,000
For more information regarding the value of a property, please contact us for a free consultation.
6 Beds
4 Baths
3,265 SqFt
SOLD DATE : 03/19/2024
Key Details
Sold Price $550,000
Property Type Single Family Home
Sub Type Single Family Residence
Listing Status Sold
Purchase Type For Sale
Square Footage 3,265 sqft
Price per Sqft $168
Subdivision Horseleg Estates
MLS Listing ID 20168933
Sold Date 03/19/24
Style Brick 4 Side
Bedrooms 6
Full Baths 4
Construction Status Resale
HOA Y/N No
Year Built 1998
Annual Tax Amount $6,157
Tax Year 2022
Lot Size 0.770 Acres
Property Description
Welcome home to the Horseleg Estates, a very desirable neighborhood. This spacious 3 story brick traditional home with a large partially unfinished basement is ready for you to move in. The marble floor in the 2-story foyer welcomes you as you enter. The plantation shutters in the living room and dining room allows the natural light into the home. The formal dining room is large enough for your family gatherings! If additional room is needed, move into the kitchen/den combo with a breakfast bar. The fireplace will add warmth when needed. In the warmer months you can use the deck for your BBQ's. Hardwood floors are a welcome addition on the main level. If in need of a master bedroom downstairs on the main level or upstairs, you have your choice. The new carpet on the stairs up to the second floor, along with the bedrooms upstairs, is a welcome addition. 4 bedrooms are up and 2 baths. The bedrooms are all a good size. One of the bedrooms has the access to the walk-in attic. The closets are all a good size for all your personal belongings. The basement has some of the dry wall painted and offers an additional bedroom, bathroom with closet, and a large room for you to use your imagination. The storage area is a great addition when needed. When you walk outside to the patio downstairs there is a nice large rear yard for your enjoyment. Seller said they might consider owner finance.
Location
State GA
County Floyd
Rooms
Basement Bath Finished, Concrete, Daylight, Exterior Entry, Finished, Full, Unfinished
Main Level Bedrooms 1
Interior
Interior Features Attic Expandable, Tray Ceiling(s), Two Story Foyer, Separate Shower, Tile Bath, Walk-In Closet(s), In-Law Floorplan, Master On Main Level
Heating Natural Gas, Central
Cooling Electric, Ceiling Fan(s), Central Air
Flooring Hardwood, Tile, Carpet
Fireplaces Number 1
Fireplaces Type Family Room, Gas Starter, Gas Log
Exterior
Parking Features Attached, Carport, Detached, Kitchen Level, Side/Rear Entrance
Garage Spaces 2.0
Community Features None
Utilities Available Cable Available, Sewer Connected, Electricity Available, High Speed Internet, Natural Gas Available, Phone Available, Sewer Available, Water Available
Roof Type Composition
Building
Story Three Or More
Sewer Public Sewer
Level or Stories Three Or More
Construction Status Resale
Schools
Elementary Schools Alto Park
Middle Schools Coosa
High Schools Coosa
Others
Acceptable Financing Cash, Conventional, FHA, VA Loan
Listing Terms Cash, Conventional, FHA, VA Loan
Read Less Info
Want to know what your home might be worth? Contact us for a FREE valuation!

Our team is ready to help you sell your home for the highest possible price ASAP

© 2024 Georgia Multiple Listing Service. All Rights Reserved.
"My job is to find and attract mastery-based agents to the office, protect the culture, and make sure everyone is happy! "
mark.galloway@galyangrouprealty.com
2302 Parklake Dr NE STE 220, Atlanta, Georgia, 30345, United States







