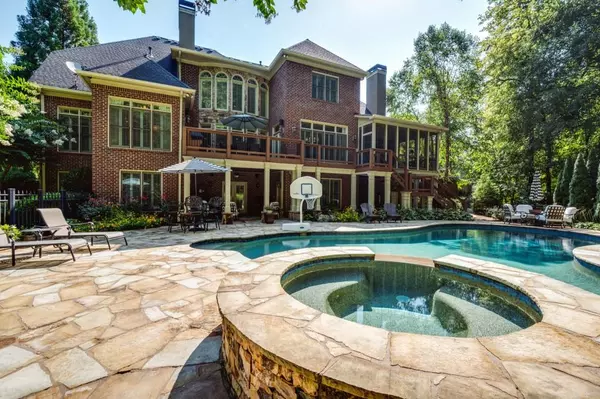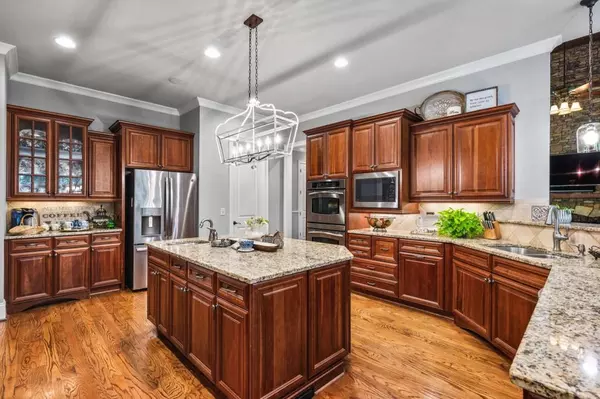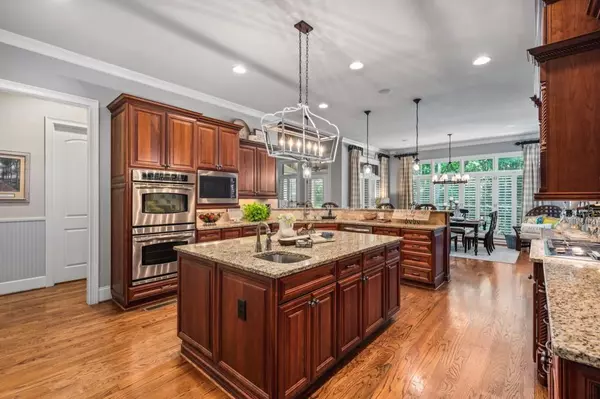$1,750,000
$1,750,000
For more information regarding the value of a property, please contact us for a free consultation.
6 Beds
6.5 Baths
10,518 SqFt
SOLD DATE : 03/15/2024
Key Details
Sold Price $1,750,000
Property Type Single Family Home
Sub Type Single Family Residence
Listing Status Sold
Purchase Type For Sale
Square Footage 10,518 sqft
Price per Sqft $166
Subdivision Heather Valley Estates
MLS Listing ID 7261327
Sold Date 03/15/24
Style Craftsman,Traditional
Bedrooms 6
Full Baths 6
Half Baths 1
Construction Status Resale
HOA Fees $600
HOA Y/N Yes
Originating Board First Multiple Listing Service
Year Built 2005
Annual Tax Amount $13,854
Tax Year 2022
Lot Size 1.521 Acres
Acres 1.521
Property Description
Welcome to 2117 Rocky Falls an executive estate home located in West Cobb on a private setting on 1.52 acres in Heather Valley Estates. When entering you will be greeted with a two-story foyer and an amazing open curved staircase leading to the upper and terrace levels. Craftsmanship is evident in the millwork, including crown moldings, built-in bookcases, and site-finished hardwood floors throughout. Gourmet kitchen with stainless steel appliances and plenty of space for large dinner parties. Kitchen opens to the breakfast area and family room with a two-story fireplace. Off the family room is a screened in patio overlooking the private yard. Primary suite located on the main level features sitting area, custom closet, and oversized bathroom with separate shower and soaking tub. An additional primary suite on the upper level features a large bedroom, bathroom with separate tub/shower, walk in closet and an additional room for office or exercise area. Three additional oversized ensuite bedrooms complete the upper level. The finished terrace level is an extension of the rest of the home with the same exquisite features that include a bar, fireplace, exercise room, bedroom, full bath and state-of-the-art theatre room. Terrace level opens up to the amazing backyard featuring a gunite pool, spa, firepit, stone patio and additional greenspace for your game of choice. Unfinished space as well as two large closets offer plenty of storage. Home has great access to interstate, shopping, dining, Marietta Country Club, and Mount Paran School.
Location
State GA
County Cobb
Lake Name None
Rooms
Bedroom Description In-Law Floorplan,Master on Main,Sitting Room
Other Rooms None
Basement Bath/Stubbed, Daylight, Exterior Entry, Finished, Full, Interior Entry
Main Level Bedrooms 1
Dining Room Seats 12+
Interior
Interior Features Bookcases, Cathedral Ceiling(s), Central Vacuum, Double Vanity, Entrance Foyer 2 Story, High Ceilings 9 ft Lower, High Ceilings 10 ft Main, High Ceilings 10 ft Upper, High Speed Internet, His and Hers Closets, Tray Ceiling(s), Vaulted Ceiling(s)
Heating Forced Air, Natural Gas, Zoned
Cooling Ceiling Fan(s), Central Air, Zoned
Flooring Hardwood
Fireplaces Number 3
Fireplaces Type Basement, Family Room, Gas Log, Keeping Room, Outside
Window Features Plantation Shutters
Appliance Dishwasher, Disposal, Double Oven, Gas Cooktop, Gas Water Heater, Microwave, Other
Laundry Laundry Room, Main Level, Mud Room
Exterior
Exterior Feature Awning(s), Private Rear Entry, Rear Stairs
Parking Features Garage, Garage Faces Side, Level Driveway
Garage Spaces 3.0
Fence Back Yard, Fenced
Pool Gunite, Heated, In Ground
Community Features Homeowners Assoc, Near Schools, Near Shopping, Near Trails/Greenway, Sidewalks, Street Lights
Utilities Available Cable Available, Electricity Available, Natural Gas Available, Sewer Available, Underground Utilities, Water Available
Waterfront Description Creek
View Other
Roof Type Composition,Shingle
Street Surface Paved
Accessibility Accessible Doors, Accessible Entrance
Handicap Access Accessible Doors, Accessible Entrance
Porch Covered, Deck, Front Porch, Rear Porch, Screened
Private Pool false
Building
Lot Description Landscaped, Level, Private
Story Two
Foundation Concrete Perimeter
Sewer Public Sewer
Water Public
Architectural Style Craftsman, Traditional
Level or Stories Two
Structure Type Brick 4 Sides
New Construction No
Construction Status Resale
Schools
Elementary Schools Bullard
Middle Schools Mcclure
High Schools Kennesaw Mountain
Others
Senior Community no
Restrictions true
Tax ID 20018100550
Financing no
Special Listing Condition None
Read Less Info
Want to know what your home might be worth? Contact us for a FREE valuation!

Our team is ready to help you sell your home for the highest possible price ASAP

Bought with Keller Williams Realty Signature Partners
"My job is to find and attract mastery-based agents to the office, protect the culture, and make sure everyone is happy! "
mark.galloway@galyangrouprealty.com
2302 Parklake Dr NE STE 220, Atlanta, Georgia, 30345, United States







