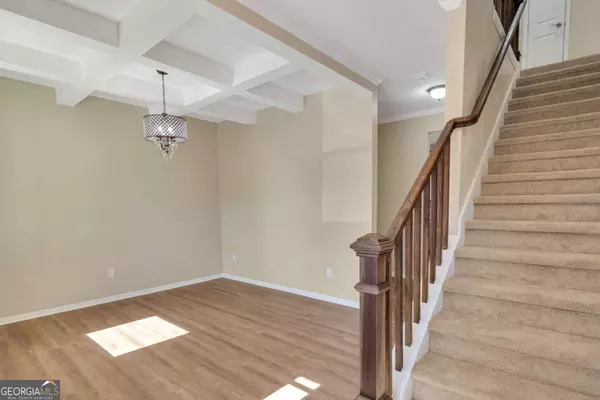$355,000
$355,000
For more information regarding the value of a property, please contact us for a free consultation.
3 Beds
2.5 Baths
0.3 Acres Lot
SOLD DATE : 03/15/2024
Key Details
Sold Price $355,000
Property Type Single Family Home
Sub Type Single Family Residence
Listing Status Sold
Purchase Type For Sale
Subdivision Mountain Oaks
MLS Listing ID 10247688
Sold Date 03/15/24
Style Brick Front,Traditional
Bedrooms 3
Full Baths 2
Half Baths 1
HOA Fees $100
HOA Y/N Yes
Originating Board Georgia MLS 2
Year Built 2022
Annual Tax Amount $619
Tax Year 2021
Lot Size 0.300 Acres
Acres 0.3
Lot Dimensions 13068
Property Description
The Heatherwood Plan This two-story home features an open floor plan with three bedrooms and two Full Bathrooms and 1 half bath. Being that this new-construction home features an array of included upgrades, homebuyers can look forward to all new Stainless Steel appliances, granite countertops and upper-wood cabinetry in the kitchen. Also showcased within this gorgeous home is a master suite complete with a spacious vanity and walk-in closet and sitting area. This new construction is located In a well established S/D Mountain Oaks.
Location
State GA
County Dekalb
Rooms
Basement None
Dining Room L Shaped
Interior
Interior Features Master On Main Level, Other
Heating Central
Cooling Central Air
Flooring Other
Fireplaces Number 1
Fireplaces Type Gas Log
Fireplace Yes
Appliance Dishwasher, Disposal, Microwave, Other, Refrigerator, Stainless Steel Appliance(s)
Laundry In Hall, Upper Level
Exterior
Exterior Feature Other
Parking Features Garage
Garage Spaces 2.0
Community Features Playground, Pool, Tennis Court(s)
Utilities Available Electricity Available
Waterfront Description No Dock Or Boathouse
View Y/N No
Roof Type Composition
Total Parking Spaces 2
Garage Yes
Private Pool No
Building
Lot Description Other
Faces From I-20 E Take Exit 75 SR 124 Turner Hill Road, Turn Left to Rockbridge Road Turn Left, Left on Mountain Oaks Pkwy, To Shadow Ridge Lane Turn Left Site on the left Lot 34
Foundation Slab
Sewer Public Sewer
Water Public
Structure Type Brick,Wood Siding
New Construction Yes
Schools
Elementary Schools Pine Ridge
Middle Schools Stephenson
High Schools Stephenson
Others
HOA Fee Include Other,Swimming,Tennis
Tax ID 18 025 01 171
Security Features Smoke Detector(s)
Acceptable Financing Conventional, FHA, VA Loan
Listing Terms Conventional, FHA, VA Loan
Special Listing Condition New Construction
Read Less Info
Want to know what your home might be worth? Contact us for a FREE valuation!

Our team is ready to help you sell your home for the highest possible price ASAP

© 2025 Georgia Multiple Listing Service. All Rights Reserved.
"My job is to find and attract mastery-based agents to the office, protect the culture, and make sure everyone is happy! "
mark.galloway@galyangrouprealty.com
2302 Parklake Dr NE STE 220, Atlanta, Georgia, 30345, United States







