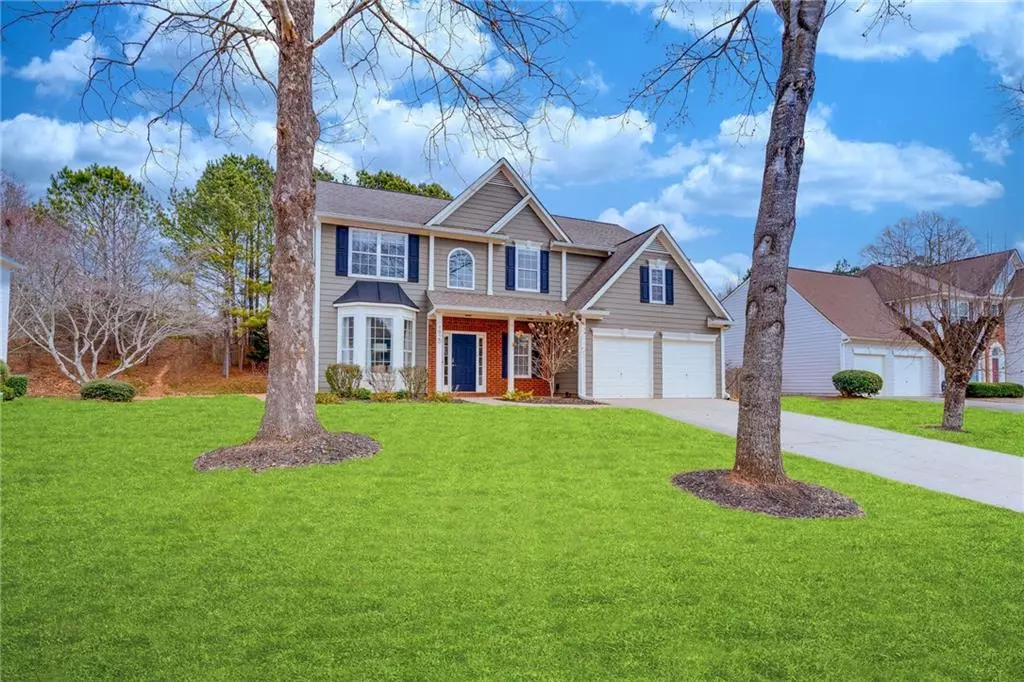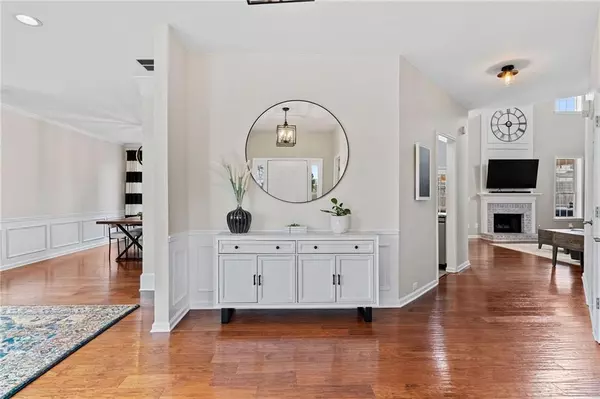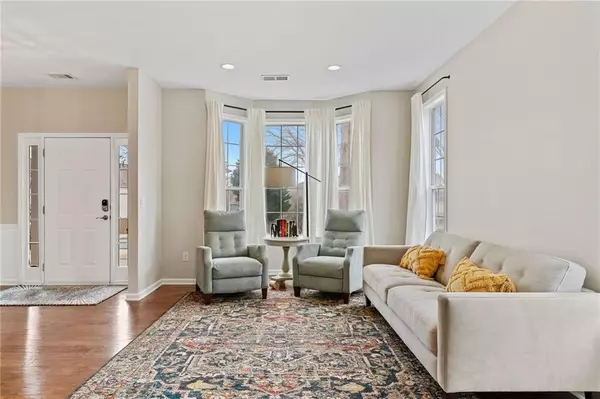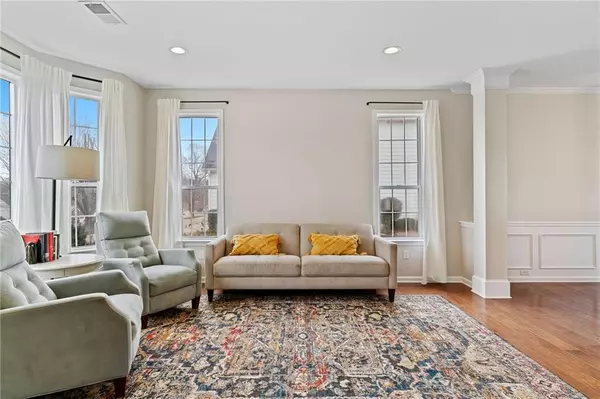$610,000
$565,000
8.0%For more information regarding the value of a property, please contact us for a free consultation.
4 Beds
2.5 Baths
2,430 SqFt
SOLD DATE : 03/07/2024
Key Details
Sold Price $610,000
Property Type Single Family Home
Sub Type Single Family Residence
Listing Status Sold
Purchase Type For Sale
Square Footage 2,430 sqft
Price per Sqft $251
Subdivision Chadbourne
MLS Listing ID 7335918
Sold Date 03/07/24
Style Traditional
Bedrooms 4
Full Baths 2
Half Baths 1
Construction Status Resale
HOA Fees $1,000
HOA Y/N Yes
Originating Board First Multiple Listing Service
Year Built 1998
Annual Tax Amount $5,137
Tax Year 2023
Lot Size 0.310 Acres
Acres 0.31
Property Description
Welcome to your dream home nestled in the idyllic sweet spot of Alpharetta, where luxury living meets the allure of Forsyth County taxes. This move-in-ready masterpiece is straight out of a magazine, exuding charm and elegance at every turn. Perfectly positioned within a stone's throw of the vibrant shopping and dining scene at Halcyon and the esteemed Denmark High School, this residence boasts the ultimate in location convenience. Situated in the sought-after swim/tennis community of Chadbourne, you'll experience the epitome of suburban bliss. Step inside to discover a meticulously maintained interior adorned with fresh paint and a thoughtfully designed floor plan. With 4 bedrooms and 2.5 baths, this home offers ample space for comfortable living and entertaining. On the main level, a bright and airy living room and dining room welcome you, setting the stage for memorable gatherings. The updated kitchen is a chef's delight, boasting white cabinetry, granite countertops, and stainless steel appliances, seamlessly flowing into the two-story family room adorned with a cozy fireplace. Step outside from the family room onto your private covered porch, added just 5 years ago, offering a serene retreat for morning coffee or evening relaxation. The porch overlooks the expansive flat yard, perfect for hosting summer barbecues or friendly soccer matches. The potential for a pool adds to the allure of outdoor living. Upstairs, the luxurious primary suite awaits, featuring a renovated spa-like ensuite complete with a new soaker tub, tiled shower with glass doors, and dual sinks nestled atop white cabinetry. A generously sized closet offers ample storage space. Three additional bedrooms and a full bath complete the upper level, ensuring comfort and convenience for family and guests alike. With a half bath on the main level, every detail of this home has been carefully considered for modern living. Not to be overlooked, all major systems and the roof have been updated within the last 10 years, providing peace of mind for years to come. Don't miss your opportunity to call this exquisite residence home, where sophistication meets suburban serenity in the heart of Alpharetta.
Location
State GA
County Forsyth
Lake Name None
Rooms
Bedroom Description Other
Other Rooms None
Basement None
Dining Room Separate Dining Room
Interior
Interior Features Disappearing Attic Stairs, Double Vanity, Entrance Foyer, High Ceilings 9 ft Lower, High Ceilings 9 ft Upper, Tray Ceiling(s), Walk-In Closet(s)
Heating Forced Air, Natural Gas
Cooling Central Air
Flooring Carpet, Ceramic Tile, Hardwood
Fireplaces Number 1
Fireplaces Type Factory Built, Family Room, Gas Starter
Window Features None
Appliance Dishwasher, Disposal, Electric Range, Gas Cooktop, Gas Water Heater, Microwave, Refrigerator
Laundry Laundry Room, Upper Level
Exterior
Exterior Feature Private Front Entry, Private Rear Entry, Private Yard
Parking Features Attached, Garage, Garage Door Opener, Garage Faces Front, Level Driveway
Garage Spaces 2.0
Fence None
Pool None
Community Features Homeowners Assoc, Playground, Pool, Tennis Court(s)
Utilities Available Cable Available, Electricity Available, Natural Gas Available, Phone Available, Sewer Available, Underground Utilities, Water Available
Waterfront Description None
View Other
Roof Type Composition,Shingle
Street Surface Asphalt
Accessibility None
Handicap Access None
Porch Covered, Front Porch, Patio
Private Pool false
Building
Lot Description Back Yard, Front Yard, Landscaped, Level, Private
Story Two
Foundation None
Sewer Public Sewer
Water Public
Architectural Style Traditional
Level or Stories Two
Structure Type Brick Front
New Construction No
Construction Status Resale
Schools
Elementary Schools Brandywine
Middle Schools Desana
High Schools Denmark High School
Others
HOA Fee Include Maintenance Structure,Maintenance Grounds,Swim,Tennis,Trash
Senior Community no
Restrictions false
Tax ID 020 404
Acceptable Financing Cash, Conventional
Listing Terms Cash, Conventional
Special Listing Condition None
Read Less Info
Want to know what your home might be worth? Contact us for a FREE valuation!

Our team is ready to help you sell your home for the highest possible price ASAP

Bought with Keller Williams North Atlanta

"My job is to find and attract mastery-based agents to the office, protect the culture, and make sure everyone is happy! "
mark.galloway@galyangrouprealty.com
2302 Parklake Dr NE STE 220, Atlanta, Georgia, 30345, United States







